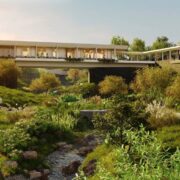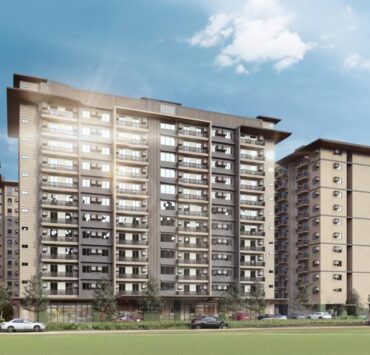Architectural innovations powered by AI
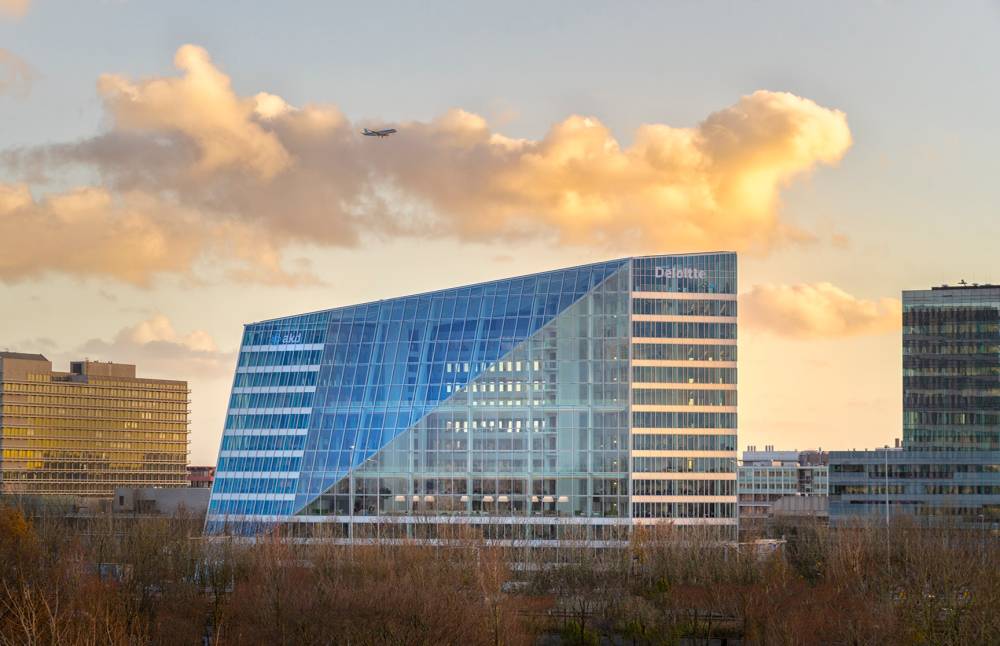
Given recent advancements in artificial intelligence (AI), companies worldwide are beginning to explore its potential and application in professional settings across various fields.
One such field is architecture, where software firm Autodesk claims that generative AI can assist architects in producing design alternatives based on predefined parameters.
As it is, this rapidly evolving technology is already influencing architectural innovations. Here are some notable architectural projects from around the world that have integrated AI in various ways.
The Edge
Known as “the smartest building in the world,” The Edge in Amsterdam is an office space that leverages AI-driven systems to enhance energy efficiency and sustainability. Its smart systems range from phone apps that help employees locate available workspaces to a “digital ceiling” of LED panels equipped with sensors for motion, light, temperature, and humidity.
This AI-powered system maximizes the use of natural light and reduces energy consumption by adjusting artificial lighting based on occupancy and external light conditions.
According to the Royal Institution of Chartered Surveyors (RICS), AI was used in the design to help optimize material usage and waste reduction, creating a more sustainable and efficient construction. Additionally, AI is used in collecting and analyzing data gathered from the building’s systems to help further improve energy efficiency and system optimization.
The Phoenix
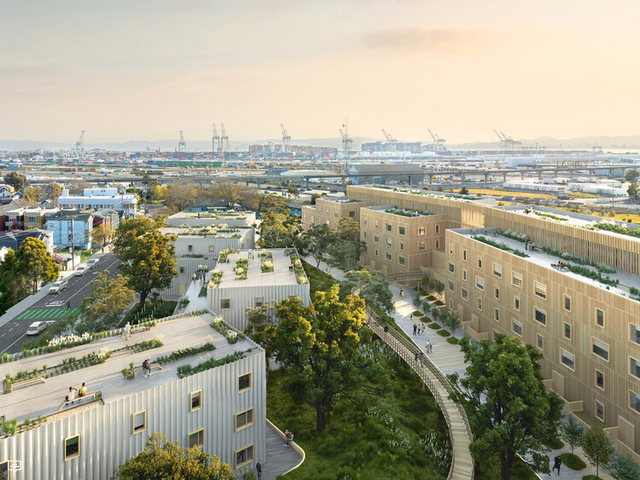
Located in California, The Phoenix is a new housing complex project set to contain 316 affordable and sustainable units. Transformed from the vacant Phoenix Ironworks Steel Factory site, the project’s aim is to be built at half the cost, time, and carbon footprint of a usual multi-family building in the San Francisco Bay Area.
According to Autodesk, the multi-disciplinary team behind the project used the Autodesk Design and Make Platform to not only share data and workflow but to tap into AI-powered insights. AI was likewise used to simplify complex design processes, reducing the time needed to create initial design packages from two weeks to as little as six hours. This not only speeds up housing delivery but also allows for more creativity and amenity-focused designs.
The utilized Autodesk Platforms also help connect project teams and data during the design and construction phases, while giving the team insights into how to reduce the project’s overall carbon footprint.
Daedalus Pavilion
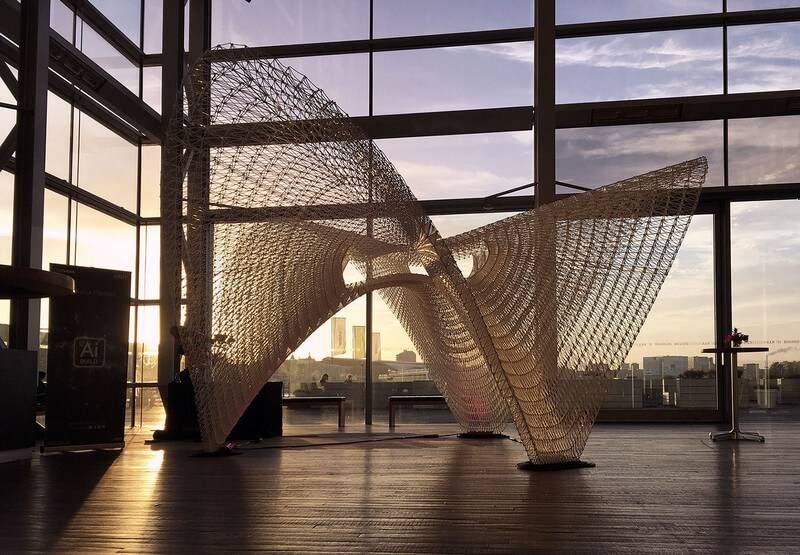
Back in 2016, the London-based startup AI Build, in collaboration with Arup Engineers, utilized 3D printing and the use of AI in design and construction, long before the recent AI boom.
The Daedalus Pavilion, named after the creator of the labyrinth in Greek mythology, was unveiled at the GPU Technology Conference in Amsterdam back in September 2016, pushing the boundaries of innovation and technology with regard to construction.
The 3D architectural installation was printed over a period of three weeks by a KUKA industrial robot, which was programmed with AI algorithms to teach itself how to create a 3D printed structure. One such way of optimizing the building process was having the robot use cameras to monitor its progress and improve upon its own mistakes.
The Pavilion measures 5 meters wide and 4.5 meters high, and consists of 48 3D printed pieces. It also uses 160 kilograms of biodegradable filament material supplied by the Dutch manufacturer Formfutura.
Google Data Centers
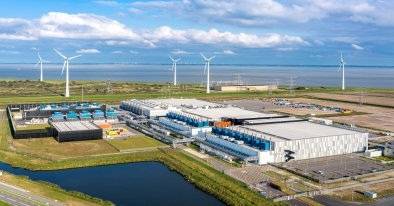
Google, one of the biggest companies in the world, has also found a way to utilize AI for its own centers’ sustainability and energy efficiency.
In 2016, using DeepMind AI frameworks, Google was able to cut system power usage in its data centers by up to 40 percent, improving not only the company’s costs in that area, but also its environmental impact.
The team at Google was able to create a more efficient and adaptive framework for understanding data center dynamics and efficiency optimization with a system of neural networks, trained for different operating scenarios and parameters within the company’s data centers.
Malmi Student Housing Project
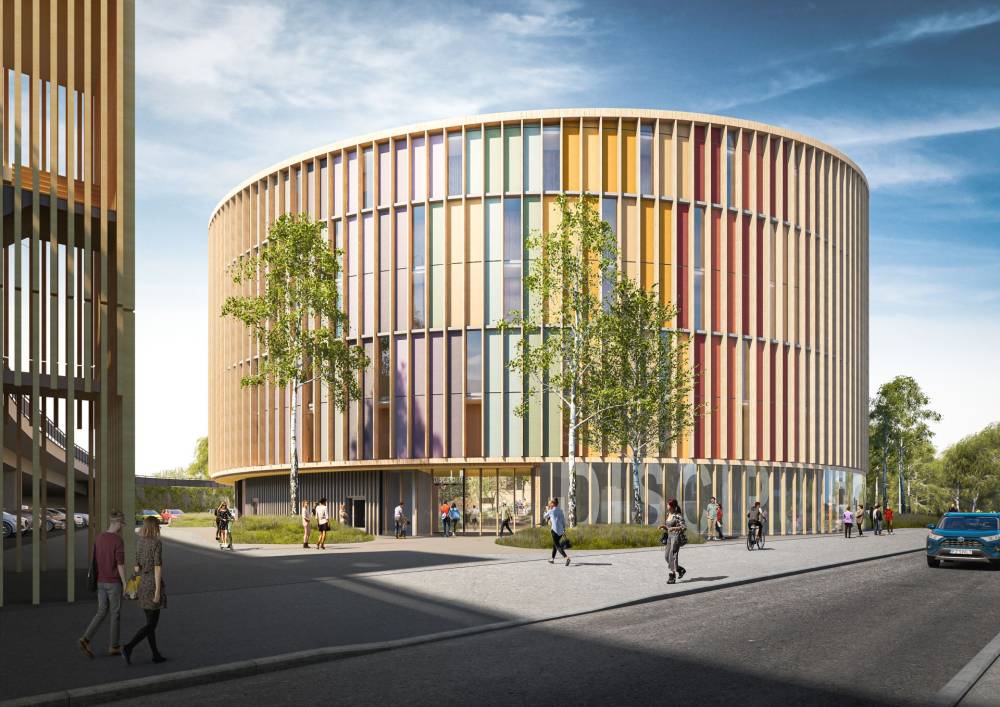
Finland’s largest architecture practice, ARCO Architecture Company, utilized AI for the design of a student housing complex located in Malmi.
According to Autodesk, ARCO optimized the building’s overall design with Autodesk Forma, creating a closed, circular volume that greatly improves noise reduction and natural lighting.
Autodesk pointed out that the project’s development was significantly aided by Forma’s capability to import 3D models and run analyses on daylight and noise, optimizing the building’s overall performance.
This approach allowed for the reallocation of less desirable units for services and enhanced natural light exposure in the courtyard, creating a more inviting and environment friendly space. Forma’s data-driven workflow also enabled real-time comparisons of design options, improving decision-making. Its real-time analysis even made it possible to add two extra floors without compromising the building’s daylight quality or livability.
Sources: Autodesk.com, rics.org, parametric-architecture.com, resonai.com, Bloomberg.com, layer10.com, archdaily.com, adsknews.autodesk.com, parametrichouse.com,architecturecourses.org, all3dp.com, itprotoday.com, blog.google













