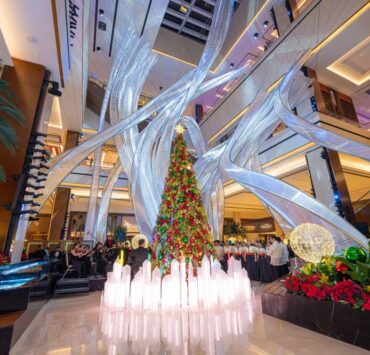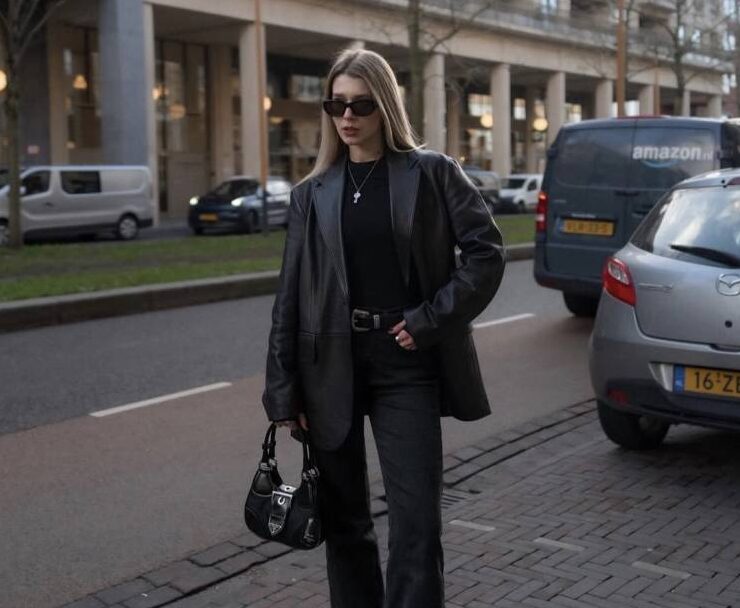A cancer survivor’s stylish sanctuary
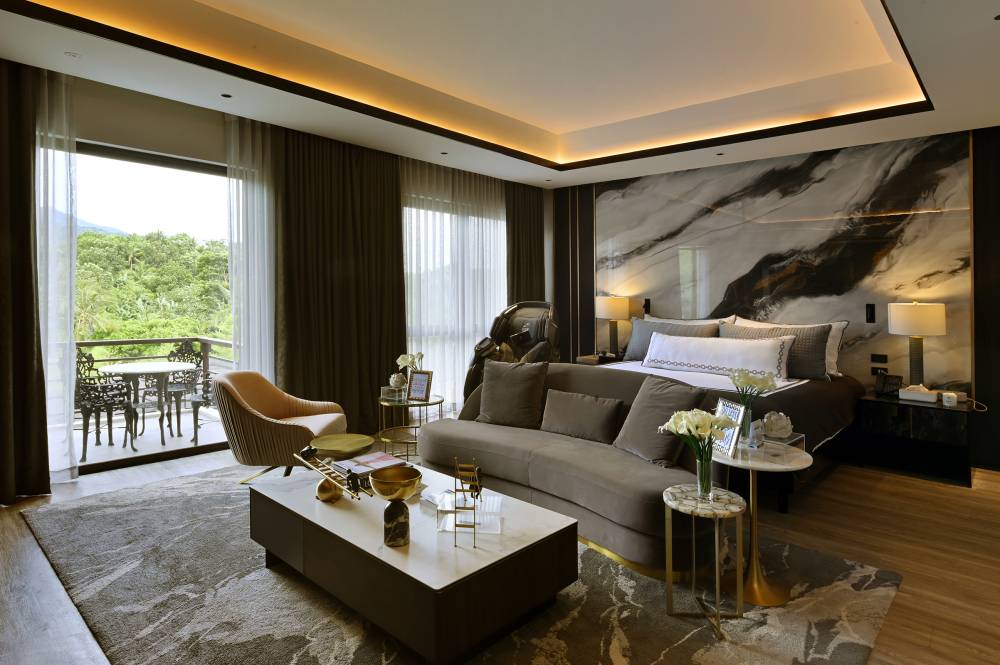
During the pandemic, Pinky Tobiano, a cancer survivor and multihyphenate personality diagnosed with an autoimmune disease, found solace at The Farm at San Benito in Lipa, Batangas. Her two-story home in the exclusive Mahogany Luxury Residences Elite, perched atop the highest peak of the resort community, offered a breathtaking view of Mt. Malarayat.
However, despite the idyllic setting, Tobiano felt her home lacked the personal touch and style that reflected her personality.
She turned to the designing sisters, Ivy and Cynthia Almario of Atelier Almario, and gave them a 14-day timetable to transform her weekend getaway. This project presented a unique challenge for the Almario sisters, as they were working with an already completed and fully furnished two-story house. The Farm’s strict adherence to a uniform aesthetic limited their ability to alter the façade.
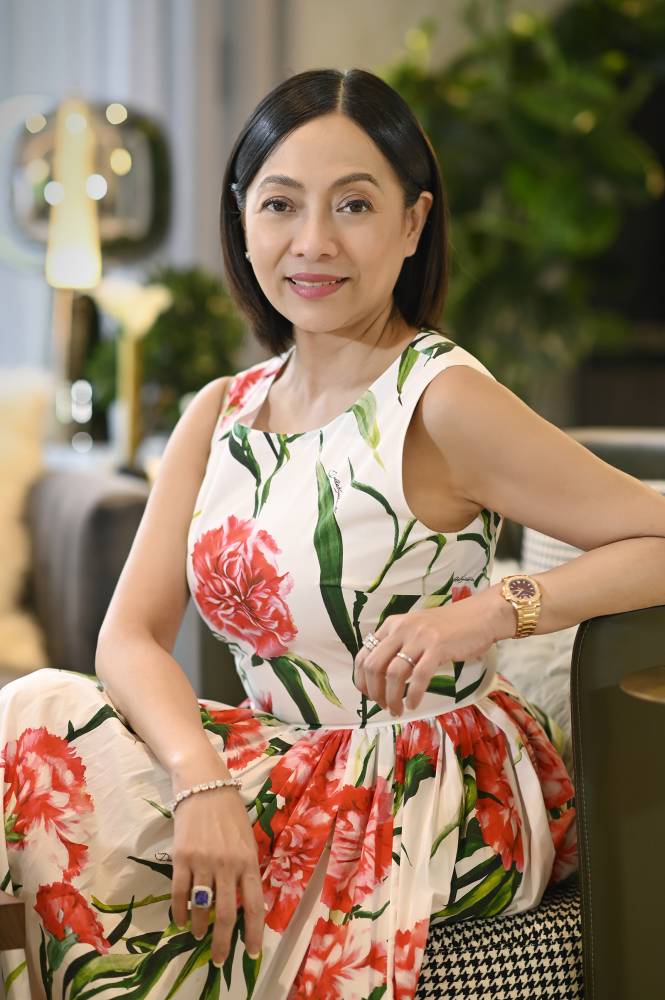
Instead of a complete overhaul, Atelier Almario focused on subtle yet impactful changes. They edited existing elements that were impractical, concealed unsightly switches and outlets, and carefully curated additional pieces to complement the existing furniture. To maximize the limited space, they replaced the bulky stairwell with a sleek glass elevator, creating room for a spacious living area and dining space.
Heavy, light-blocking drapes were replaced with sheer curtains that softened the light and revealed the stunning mountain view. Area rugs were strategically placed to conceal electrical outlets and add warmth to the floors.
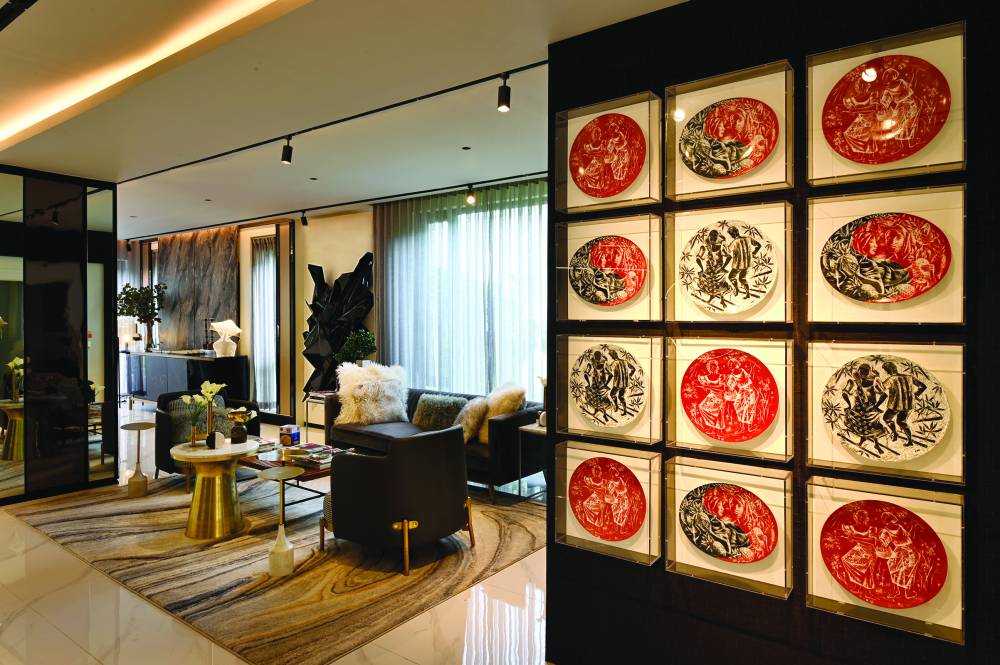
These simple yet effective interventions and a sophisticated color palette of black, white, and gray provided the perfect canvas for the addition of glam elements. A harmonious blend of texture and shine elevated the room’s ambiance. Mirrored columns, metallic accessories, and plush upholstery introduced visual interest. The mirrored surfaces amplified the reflection of Jinggoy Buensuceso’s black origami wall sculpture and the sculptural light above the dining area.
The room’s smooth, polished surfaces, including marble countertops, sinks, and tables, exuded refinement and complemented the textural elements.
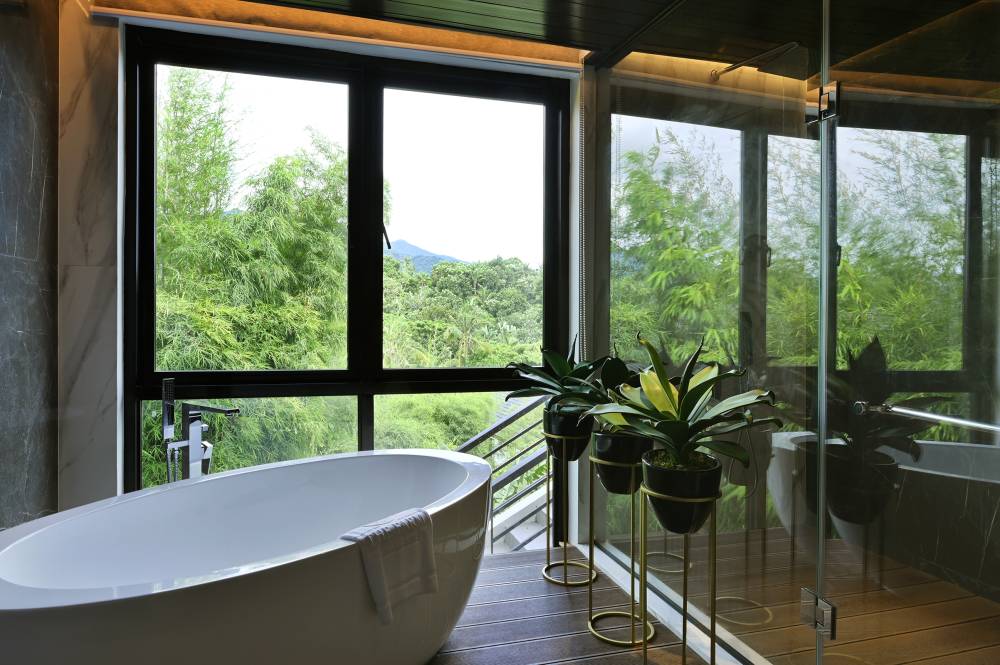
Contemporary interpretation
While The Farm at San Benito encouraged a Filipino aesthetic, Tobiano sought a more contemporary interpretation. Instead of opting for organic materials or ethnic accessories, the Almario sisters incorporated Tobiano’s 16-piece collection of black-and-red Anita Magsaysay-Ho paintings. Her subjects of tinikling dancers and fruit vendors, printed on Bernardaud porcelain china and framed in acrylic, added an artistic touch.
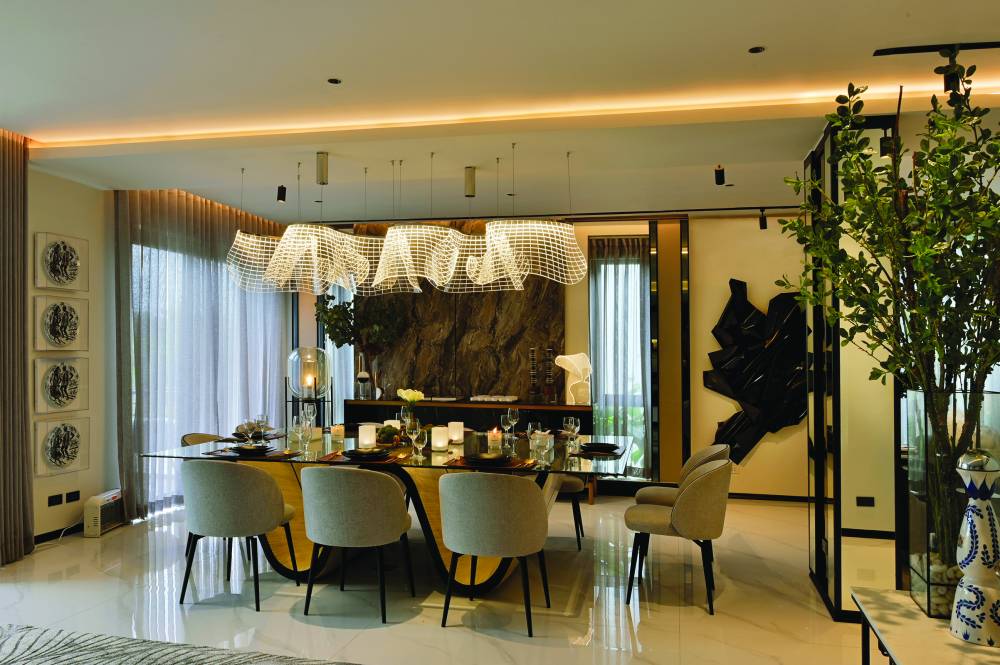
A sliding marble laminate panel cleverly concealed the plasma TV, maintaining a sleek and uncluttered look. The living area became visually engaging with a low, elongated coffee table featuring a combination of wood, Kalamata marble, and a round metallic top, echoing the gilt accents on the nesting table. To further streamline the space, two bar carts with smooth white tops were combined to conceal wall switches.
The office continued the dramatic color theme with glass shelving illuminated by underlighting. The sofa bed was repurposed by opening it into a full bed, removing one end and adding a white pillow, transforming it into a chaise lounge.
Nature and solitude
The master bedroom was styled like a luxurious hotel suite, complete with a sitting area including a kidney-shaped sofa, a writing desk, and a large shelf. These surrounded the bed, framed by a marble-laminated accent wall. Hand-embroidered linens added a touch of Old World elegance.
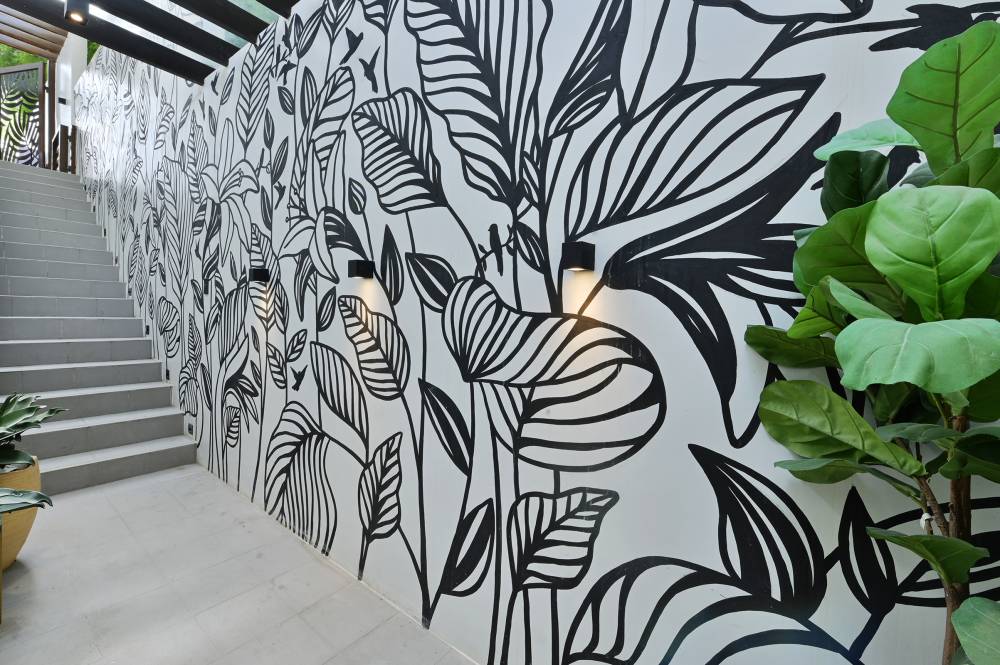
The spacious walk-in closet was added a wine chiller. A larger shower area and a sculptural tub positioned atop timber slats, offering stunning forest views, are highlights of the bathroom. Instead of separate his-and-her toilet cubicles, the owners opted for a contiguous space with a urinal for him and a toilet for her.
The basement, designed for Tobiano’s children, maintained the modern glam aesthetic but with a more casual vibe.
The home has since become a sanctuary, a place where nature and solitude reign supreme. Despite a long waiting list, Buensuceso readily crafted the origami wall art, a homage to Tobiano’s passion for tablescapes and floral arrangements. The striking black origami, a symbol of strength and sophistication, mirrored Tobiano’s character. “When people see this piece,” Buensuceso explained, “they’ll remember the tranquility of their home at The Farm at San Benito.”
For Tobiano, the villa is the epitome of luxury, defined by the interplay of black, white, and metal. The wrought iron chairs and tables on the terrace evoke the spirit of Paris, her beloved city. Surrounded by the soothing sounds of exotic birds and awe-inspiring natural vistas, she finds solace.















