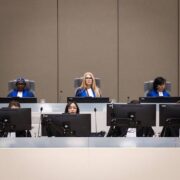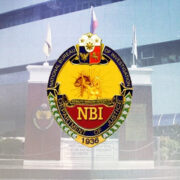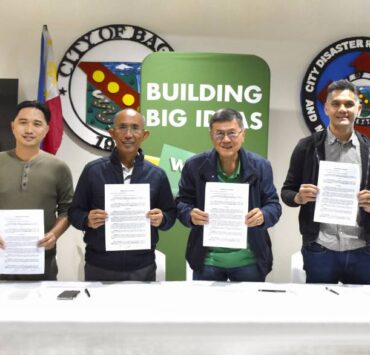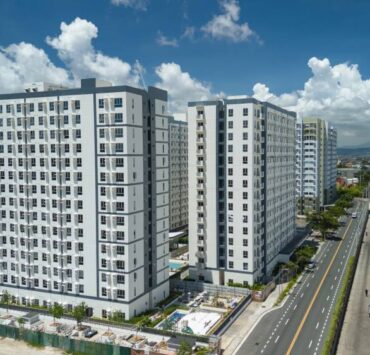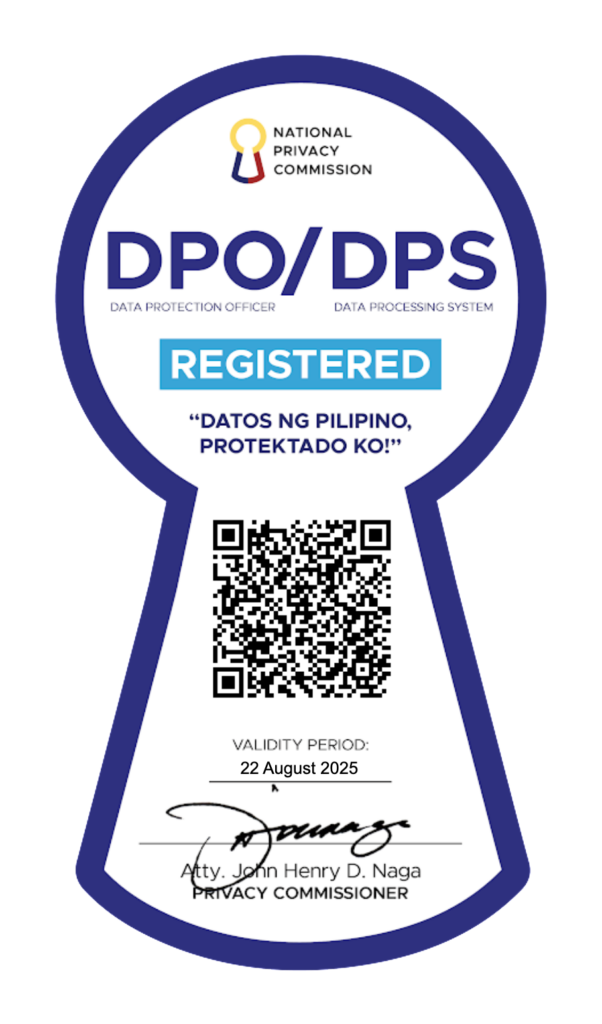Safe spaces, enabling cultures: Building inclusive work environments
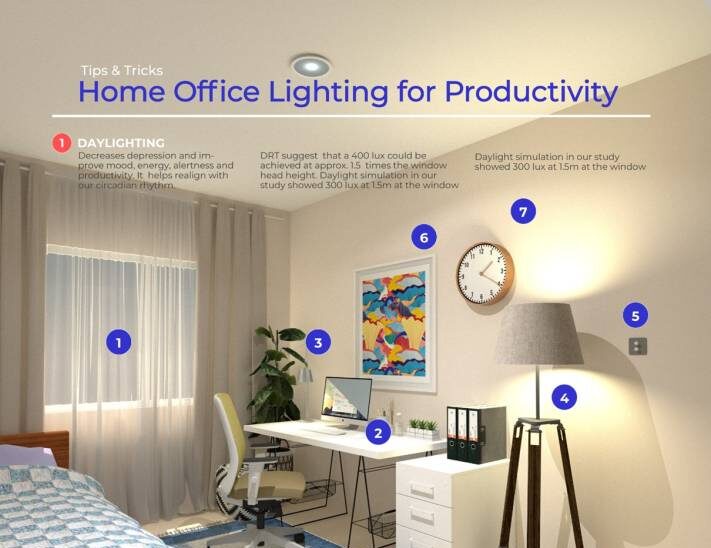
(Conclusion)
Last week, I discussed the key principles in creating safe and inclusive workspaces. To continue, let’s delve into the three foundational pillars—barrier-free infrastructure, inclusive utilization, and space sensibility—that serve as the backbone of inclusive workplace design.
Barrier-free infrastructure goes beyond mere accessibility by removing both physical and psychological obstacles, creating spaces following universal design principles. Inclusive utilization involves not just design elements but also inclusive hiring practices, ensuring that the workforce itself reflects diversity.
Employing women, members of the LGBTQ+ community, and those from disenfranchised sectors will bring in diverse talents and perspectives.
Space sensibility involves multi-sensory design, with lighting, acoustics, and materials chosen to provide comfort and emotional support, catering to a wide range of sensory needs.
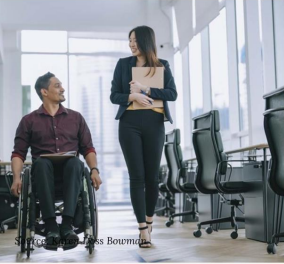
Real-world applications
These principles are seen in various real-world applications.
For example, Baotou Vanke Central Park in China integrates accessible paths and green spaces, supporting mental and physical well-being. At Zones Design Office, clear zoning and circulation layouts reduce stress by providing an organized flow, while 4N Architects prioritize welcoming, accessible lobbies that set a tone of inclusivity.
These examples illustrate how safe and inclusive design can be realized in tangible, impactful ways across different workspace elements.
Expanding inclusivity to public spaces
Inclusive design principles are not limited to office environments. They can also extend into public areas like streets and neighborhoods.
Our research on “Beautifully Illuminated Neighborhoods” explores how thoughtful lighting enhances safety, particularly for women. Stories from those navigating poorly lit streets emphasize the need for secure, inviting public spaces. Extending the principles of safe, inclusive design beyond workspaces into the urban environment helps create cohesive communities where all feel welcome and secure.
Our research on “Productive Lighting for WFH settings” also reveals that the work space environment in our homes are as important as our office spaces.
If we want to be inclusive and supportive, WFH conditions need to be considered and designed for. A simple rearrangement of furniture to get the best daylighting, and the addition of task lighting can already contribute to a worker’s focus and efficiency.
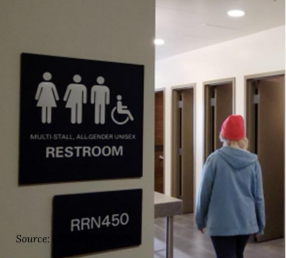
Culture of respect
Creating safe and inclusive workspaces is not just about physical features—it’s about promoting a culture that supports and values everyone in it.
There’s a dialectical relationship between workplace culture and the built environment: As physical spaces are designed to be inclusive, employees also feel respected, motivated, and empowered. Their drive to contribute increases as they recognize the care and effort invested in creating spaces that feel sufficient, organized, and thoughtfully equipped with amenities.
This environment sends a clear message that employers value their well-being and comfort.
Conversely, when a workplace has strong, positive leadership and a culture of mutual respect, it manifests in how companies engage architects to create the desired building and office spaces.
Further, it is seen when people interact with and personalize their surroundings. Employees take pride in organizing, maintaining, and even enhancing the space, reinforcing a cycle of care and collaboration that enhances both culture and environment.
A safe, inclusive workplace is not just designed—it is lived and nurtured by everyone who shares it.
So, the next time you step into your office, check the visual cues that can help you read the qualities of a “safe space”. How else can you contribute to it?
The author is an accomplished architect and mother of three. Currently an Assistant Professor at the University of the Philippines Diliman, she serves as its Urban Design Studio Laboratory Coordinator, leading projects focused on urban design, urban lighting, women spaces and resilient coastal developments
Richelle Rhea R. Baria is a dedicated mother of three and an architect. She is an Assistant Professor and is currently pursuing her PhD in Designed and Built Environment (DBE) at the University of the Philippines Diliman, where she also serves the Urban Design Studio Laboratory Coordinator. Her research and design interests encompass architectural and urban design, architectural and urban lighting, the creation of women’s spaces, and the development of resilient coastal cities.








