Designing for cooler homes amid the Philippine heat
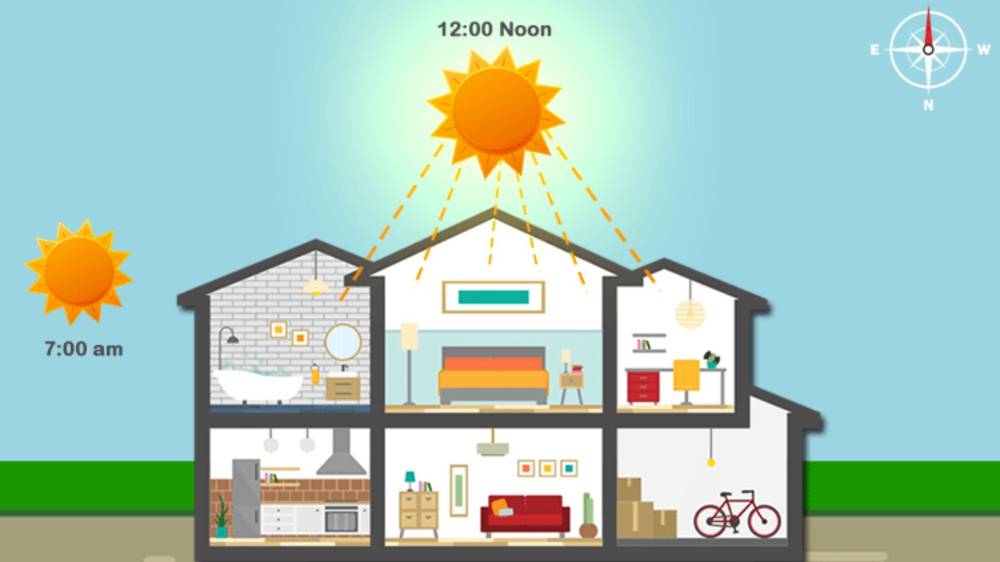
When temperatures begin to rise and summer edges toward its peak, homeowners feel the full weight of our tropical climate.
But the heat doesn’t have to dictate discomfort. With good design and careful renovations, homes can stay much cooler without relying heavily on energy-consuming cooling systems.
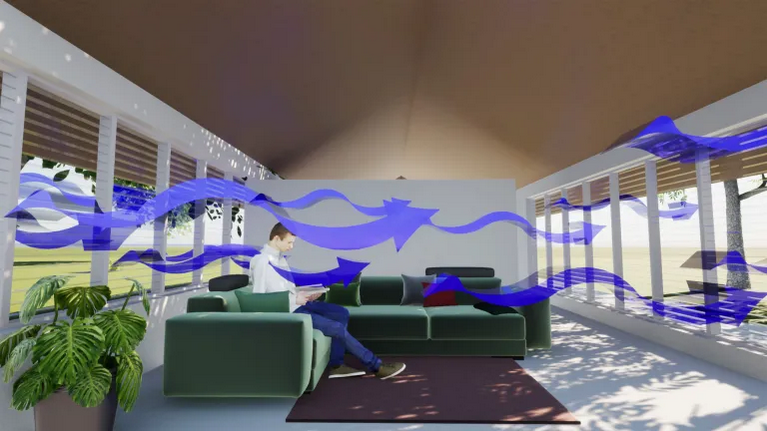
Renovating to beat the heat
For existing homes, creating cooler spaces begins with optimizing what is already built.
Cross ventilation remains one of the most practical strategies, requiring openings on at least two sides of a room to promote natural airflow. Depending on your local geography, windows or vents should be placed to catch prevailing breezes, typically from the northeast or southeast.
Using perforated panels or installing louvered doors can further assist airflow without compromising privacy.
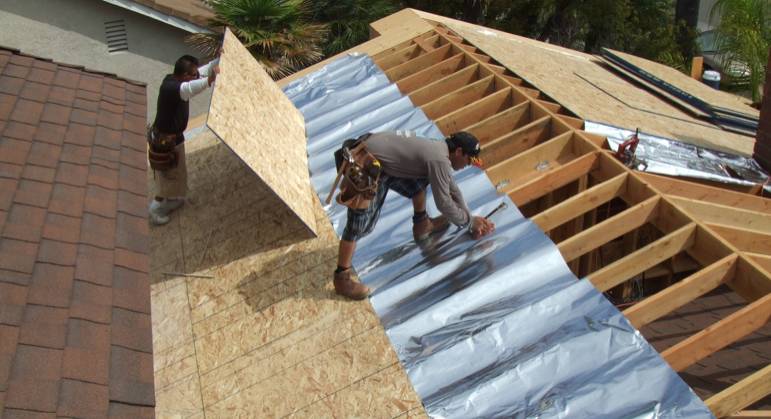
Insulate, insulate, insulate
Many older Philippine homes use galvanized iron or metal roofing, which absorbs and radiates heat quickly.
Installing radiant barriers, bubble foil insulation, or even a simple layer of reflective underlayment can significantly reduce internal heat gain. Painting walls with light-colored or heat-reflective coatings also reduces thermal absorption.
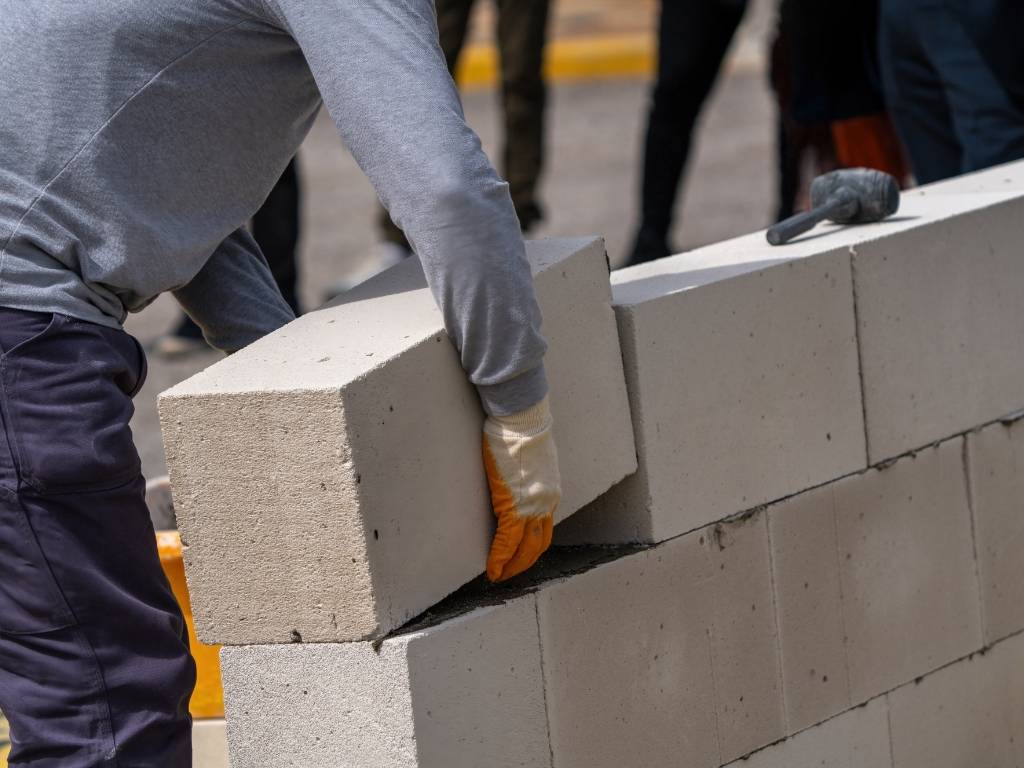
The cooling role of eaves, canopies
Extending the roofline or installing protective awnings prevents sunlight from directly hitting walls and windows.
Vegetation, especially native shrubs and climbing vines, can create shaded pockets, allowing moisture to evaporate and cool the surrounding air. Even potted plants placed strategically near openings can help lower the temperature inside.
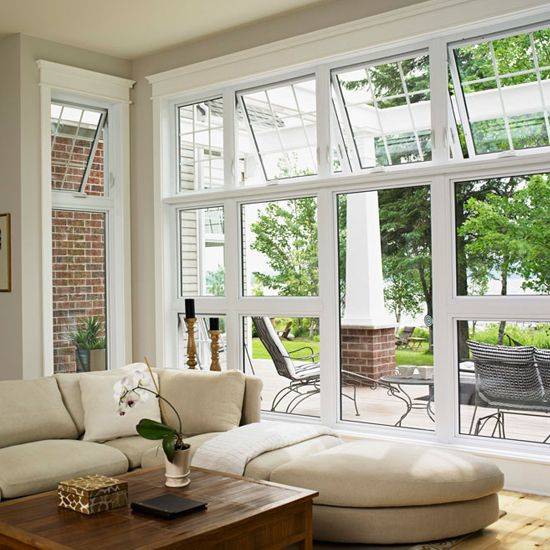
Choosing the right window type
While sliding windows remain popular due to cost and availability, they offer less surface area for airflow and often close poorly, letting hot air seep in. Awning windows, in contrast, create a pressure differential that encourages hot air to escape and cooler air to flow in.
For optimal effect, pair awning windows with transom vents or operable skylights.
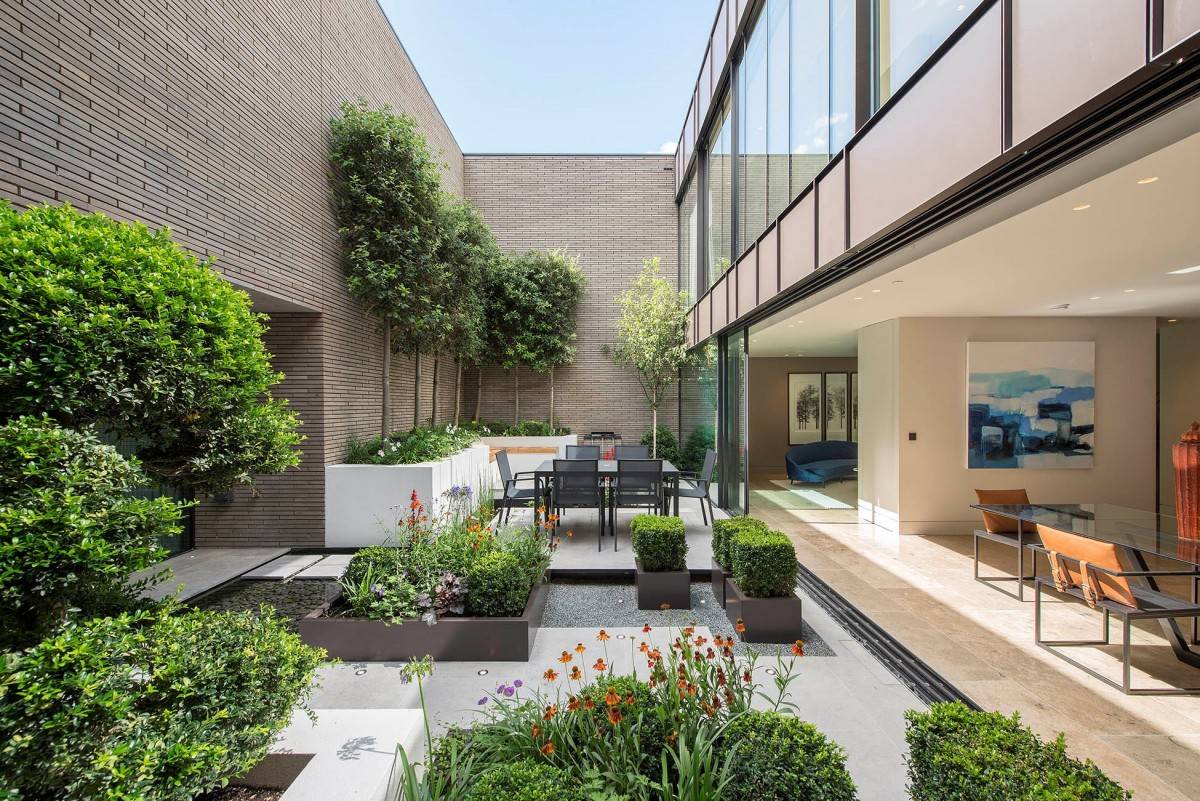
New homes, smarter cooling
Designing a home from scratch presents an opportunity to integrate thermal comfort into the plans.
Orientation becomes fundamental. Living spaces should ideally face northeast or southeast to capture the morning light while avoiding the brunt of the afternoon sun. Kitchens and bathrooms, where heat and humidity are concentrated, should be placed on the west or shaded sides.
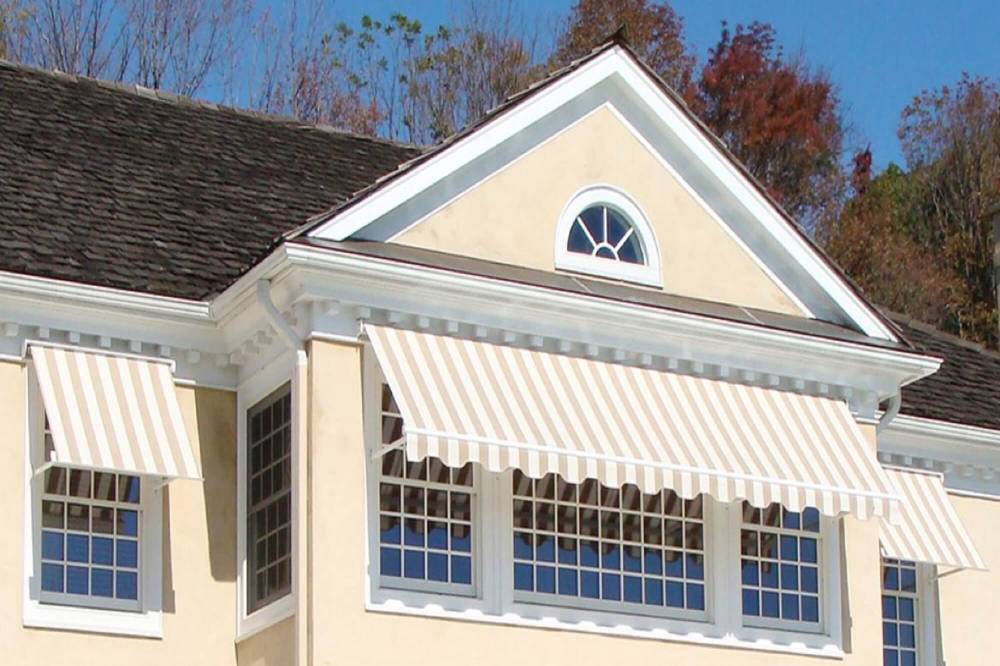
Making spaces breathe into each other
A layout that promotes airflow should be baked into the plan.
Open floor arrangements, high ceilings, and clerestory windows provide vertical space for warm air to rise and escape. When paired with ceiling fans, these architectural moves can reduce the felt temperature by several degrees.
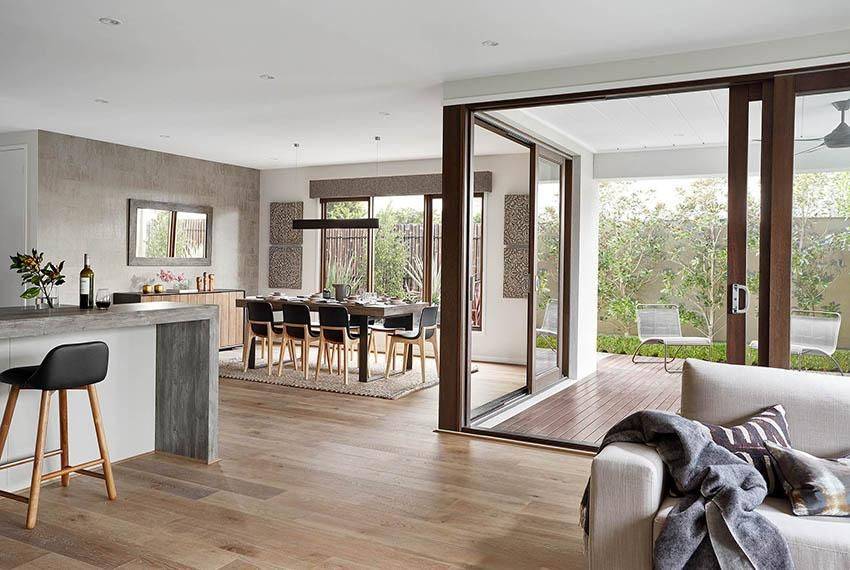
Material choice matters
Hollow blocks and concrete can absorb and retain heat, while well-insulated sandwich panels, AAC blocks, or bamboo composites allow for more breathable and lightweight construction.
Roofs can incorporate vented ridges or solar exhaust fans to expel hot air accumulated in the attic space.
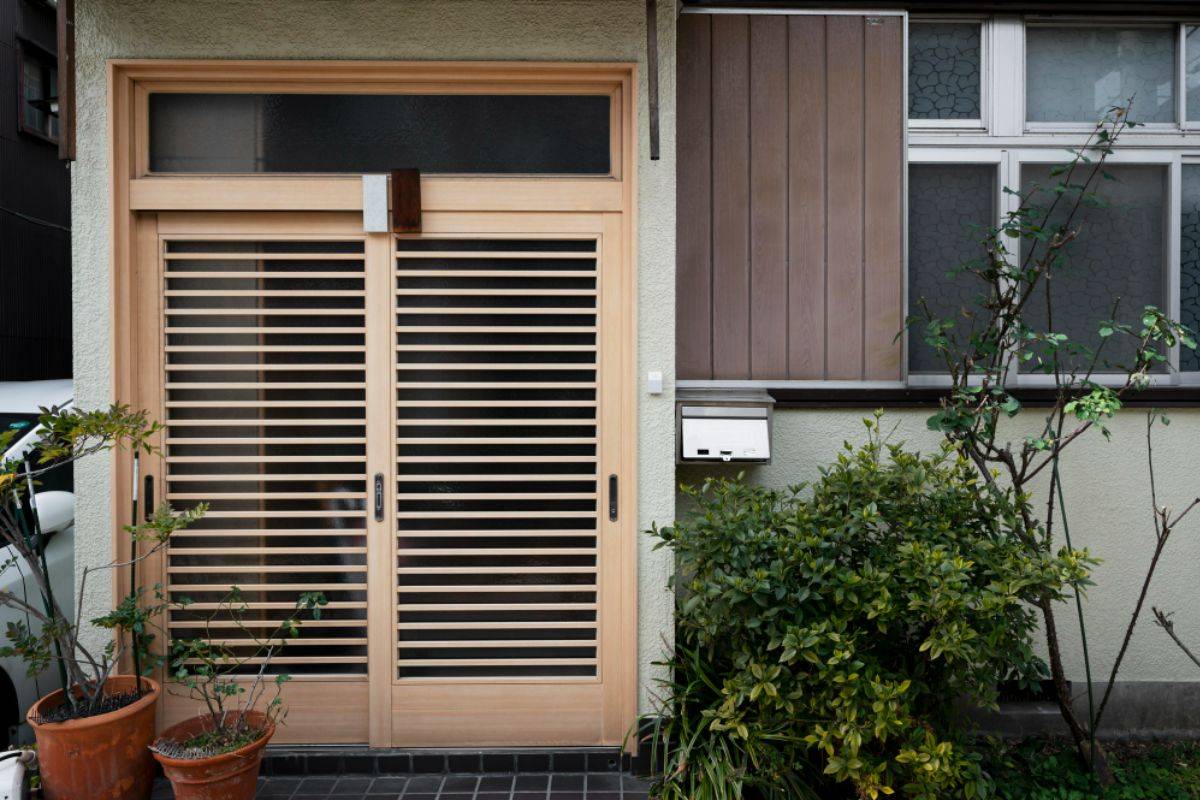
Where nature lends a hand
Tall trees on the west side buffer against radiant heat, while water features and garden beds act as thermal sinks, absorbing and gradually releasing cooler air into the home. Courtyards and pocket gardens inserted into the building footprint help draw cool breezes inward.
In tropical countries like the Philippines, homes shouldn’t incur high energy bills for comfort. With innovative design and climate responsive choices, every home can be a cool sanctuary while remaining elegant and energy efficient.
The author (www.ianfulgar.com), is a leading architect with an impressive portfolio of local and international clients. His team elevates hotels and resorts, condominiums, residences, and commercial and mixed-use township development projects. His innovative, cutting-edge design and business solutions have garnered industry recognition, making him the go-to expert for clients seeking to transform their real estate ventures

















