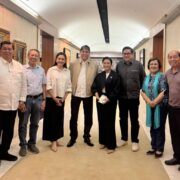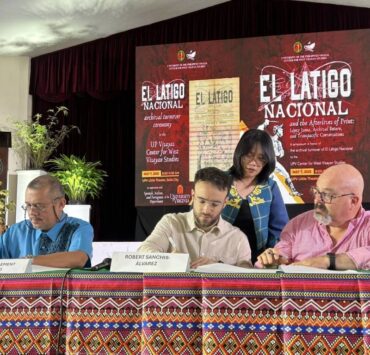Interior design students spruce up Hospicio de San Jose
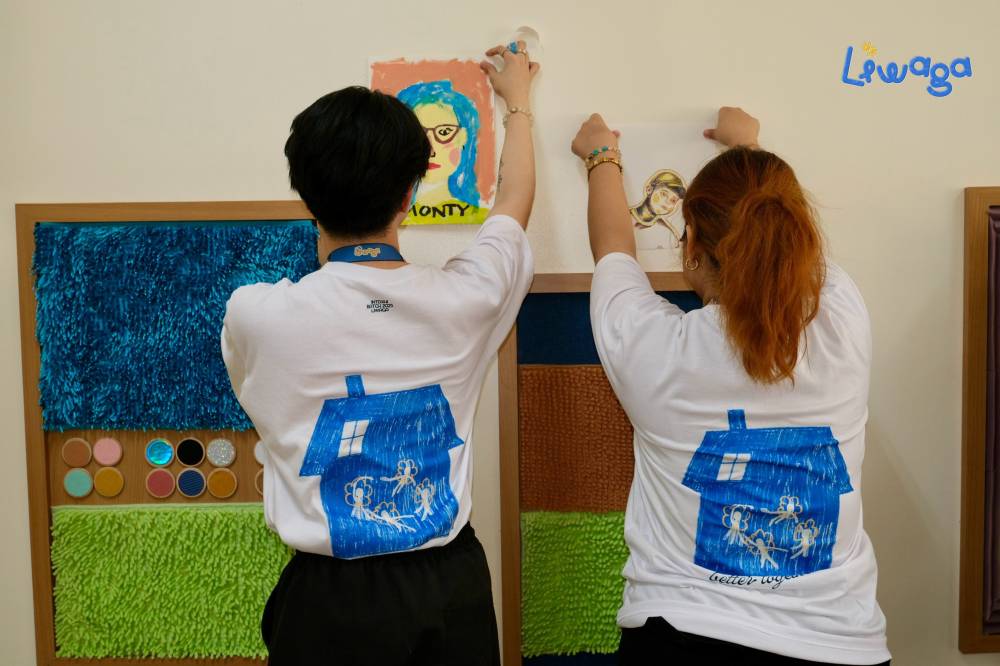
Genuinely motivated to embody a legacy of compassion and care, 42 interior design students created nurturing spaces that inspire healing, hope, and happiness for the residents of Hospicio de San Jose.
Located at the Isla de Convalecencia in Ermita, Manila, Hospicio de San Jose has been a sanctuary for abandoned and marginalized children since 1810. Through time, it has adapted to the evolving needs of society and opened its doors to the elderly, to persons with special needs, and those in crisis.
The institution is guided by the principles of Vincentian service. Likewise known as the first social welfare agency in the country, it offers holistic and sustainable programs on healthcare, psychosocial support, education, and capacity building.
In support of its advocacy, the young creatives from the De La Salle-College of Saint Benilde launched the renovation project. Dubbed “Liwaga,” derived from the Filipino words liwanag (light) and alaga (care), the service-learning initiative brought the spirit of home to its residents.
“Our mission was to transform the common areas of the dormitories into spaces full of light, love, care, and create environments where persons with special needs may feel a true sense of belonging and comfort,” the team explained.
The communal areas each included a kitchen, a dining, and an endorsement space.
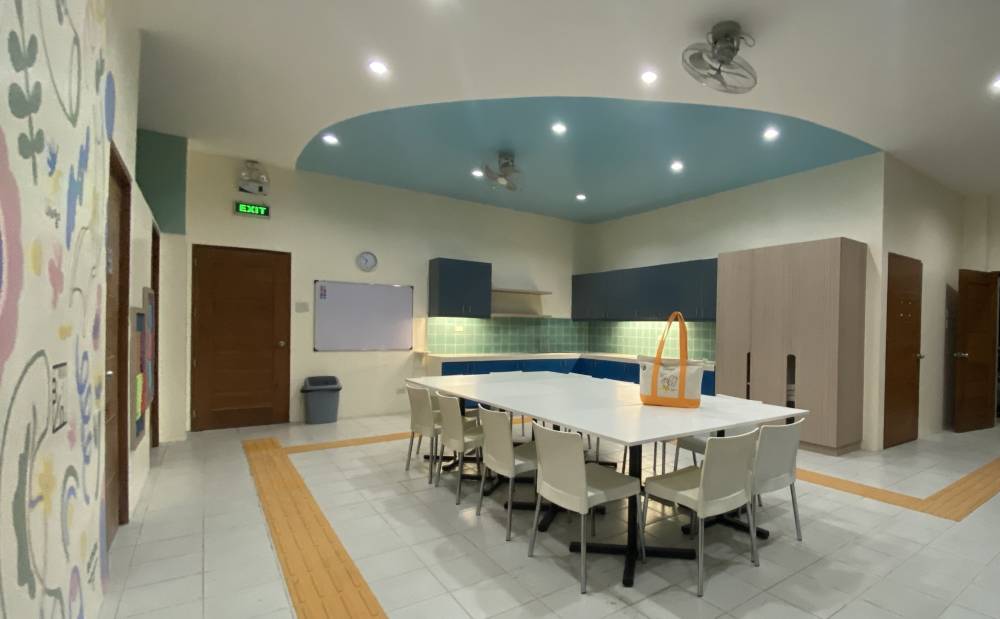
Under the supervision of interior designers Karol Ann Antonio and Randy Pabona, the batch implemented a series of design strategies to mitigate the previous problems of the site and improve quality of life.
Inspired by the Filipino children’s game langit lupa, the overall concept integrated the themes through a blend of natural light, bright colors, and enriching motifs. It inspires optimism, joy, and imagination, with a strong focus on addressing structural concerns.
Walls were repaired and reinforced with heavier-duty materials to guarantee durability and withstand daily wear and tear. The flooring was leveled and covered with laminate for a smoother, slip-resistant surface.
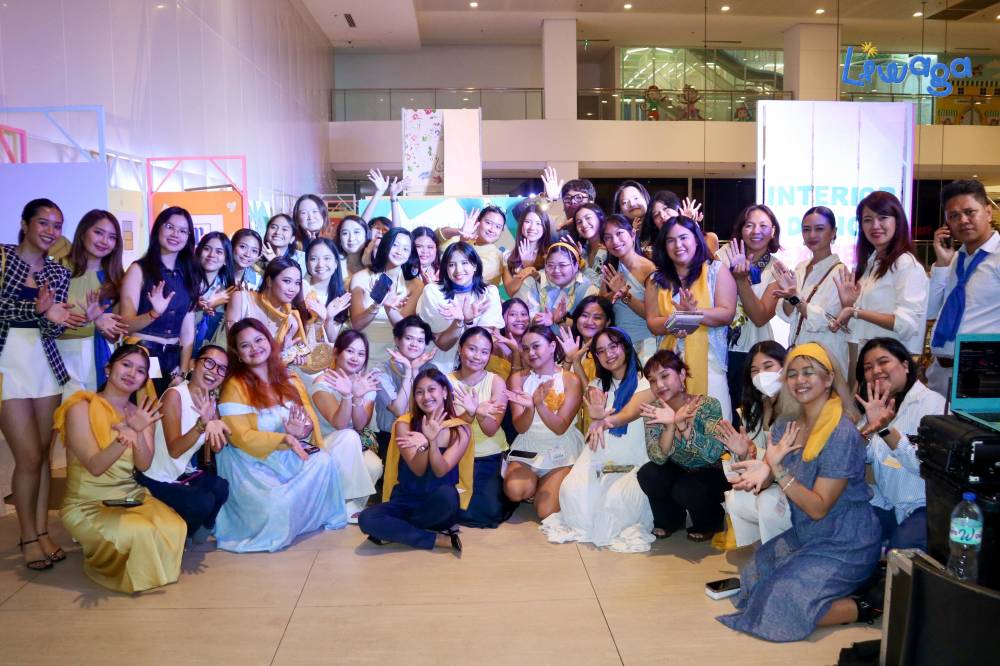
The group installed focused lighting in work spots, such as the kitchen for better visibility. Older bulbs were replaced with brighter, energy-efficient options to ensure rooms were well-lit, safe, and welcoming.
For accessibility, tactile paving was added for safer navigation and more intuitive for the visually impaired. Wider clearances were ensured so walkways could better accommodate mobility aids and make movement easier for everyone.
Muted and soothing tones were meticulously selected to radiate a calm and cohesive palette.
To curate special zoning in the living and dining halls, subtle color blocking and material differences were applied on the ceiling and walls to create subconscious cues that guide movement and function.
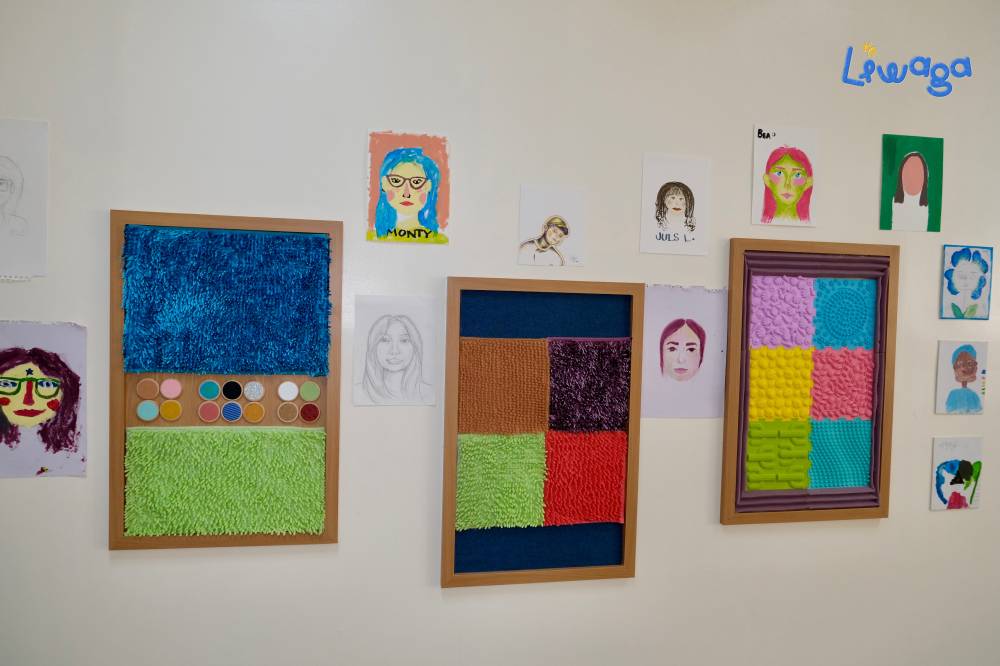
Interactive sensory panels were mounted at the activity centers to stimulate and engage the senses, as well as offer fun and therapeutic value to the users. For a creative outlet, drawing boards were also placed to spark imagination, foster mental engagement, and encourage self-expression.
The students added shelving for more storage. They likewise opted for furniture pieces which are both comfortable and durable.
Home accents, including wall clocks, family calendars, picture frames, magnet boards, and even stuffed toys, brought familiarity and warmth to the rooms.
The learners were hands-on from the research to the construction. To fund the project, they organized a series of activities: a bazaar with local artists and merchants, a gig night with emerging musicians and performers, a showcase of student films, and a special movie screening of Disney’s live-action “Snow White.” They also sold “Liwaga” merchandise designed by the members.
To walk the viewers through the different phases of the project, they hosted a culminating exhibit at the Ayala Malls Manila Bay.
After approximately three months from conceptualization to renovation, the newly renovated rooms were recently turned over to the Hospicio de San Jose.
For more information, visit tinyurl.com/LIWAGA2025.






