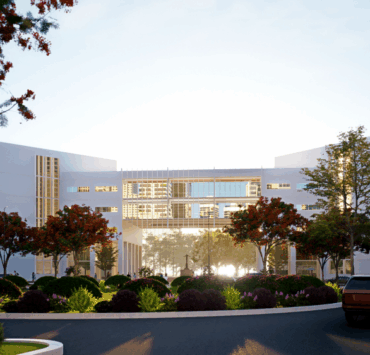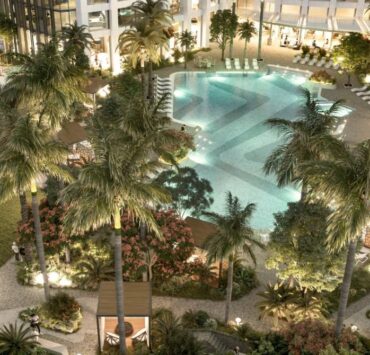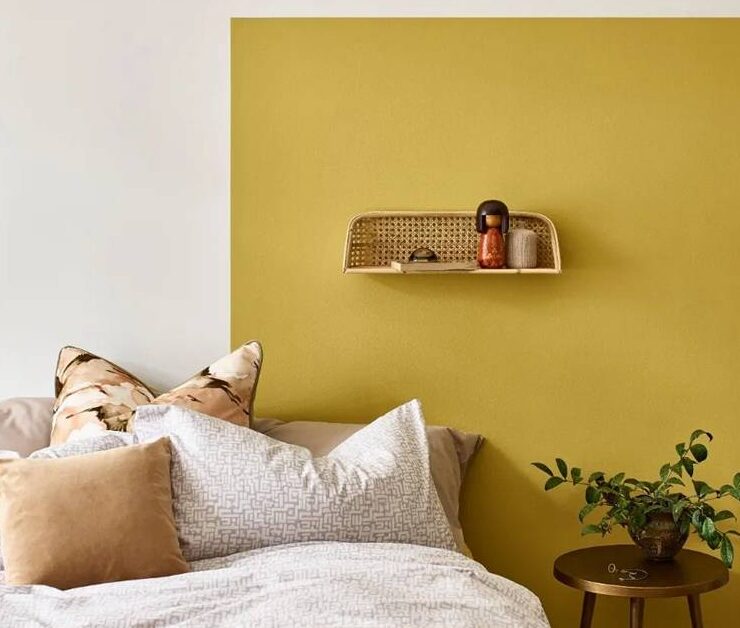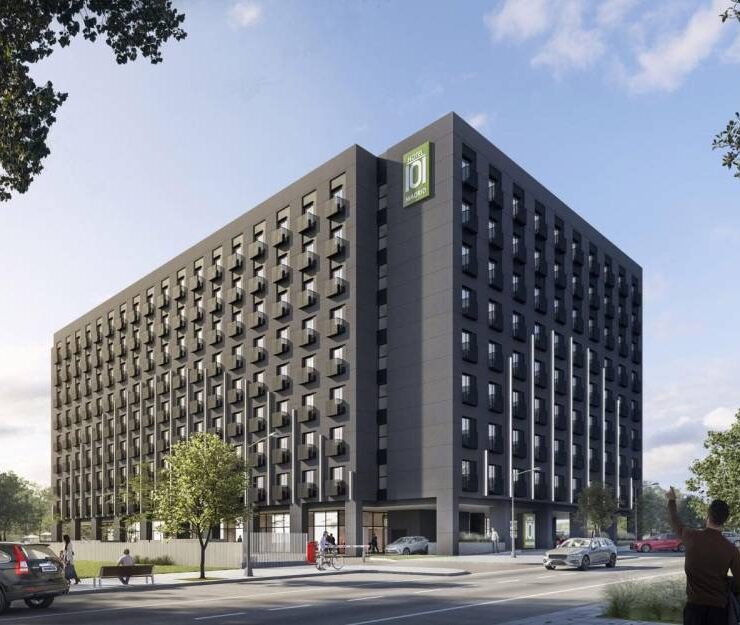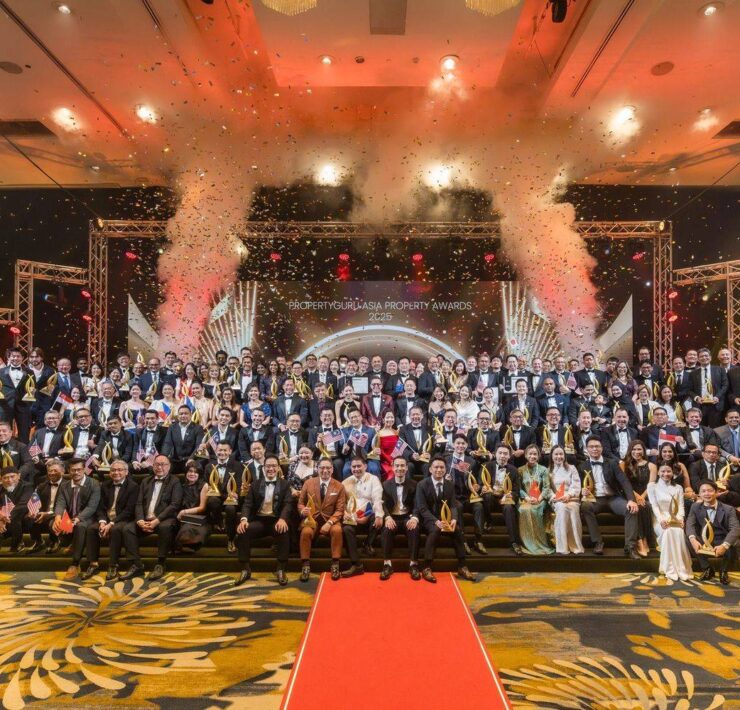The living sculpture of Apartment Ridge
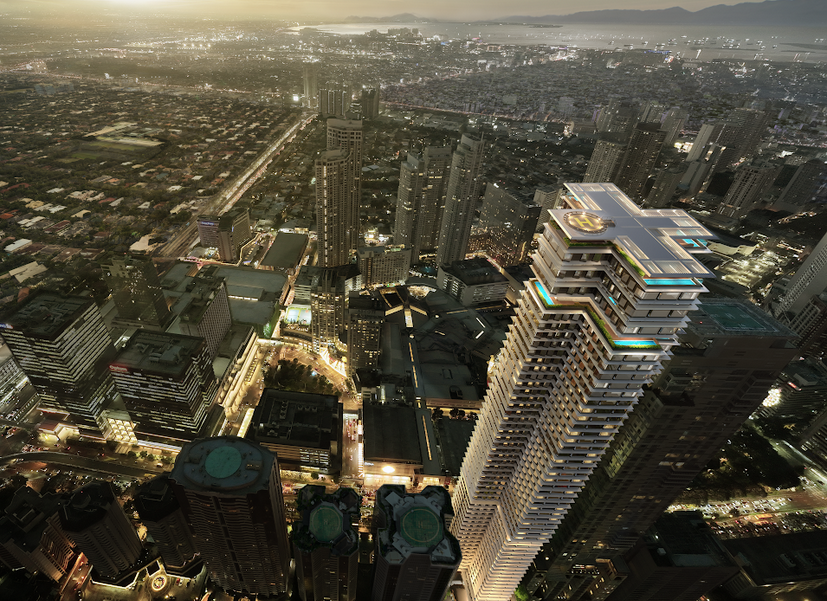
Rising along the prestigious Apartment Ridge on Ayala Avenue, The Estate Makati is a singular residential tower that fuses vision, innovation, and heritage.
Envisioned by two of the country’s most influential property builders, SM Residences and Federal Land, it also marks the Philippine debut of Foster + Partners, the global architectural powerhouse led by Norman Foster. The result is a living sculpture, both a home and a landmark, poised to redefine the skyline of Ayala Avenue.

Architectural vision
At the heart of The Estate’s architecture is a cruciform plan. Each wing opens to just four corner residences, ensuring panoramic views that range from 180 to 270 degrees.
By eliminating interior columns, the layouts achieve a fluid openness that highlights Makati’s urban fabric while embracing natural light and ventilation. High ceilings of 3.2 meters expand the sense of space, while angular windows, both operable and double-glazed, provide privacy, acoustic comfort, and flexibility for everyday living.
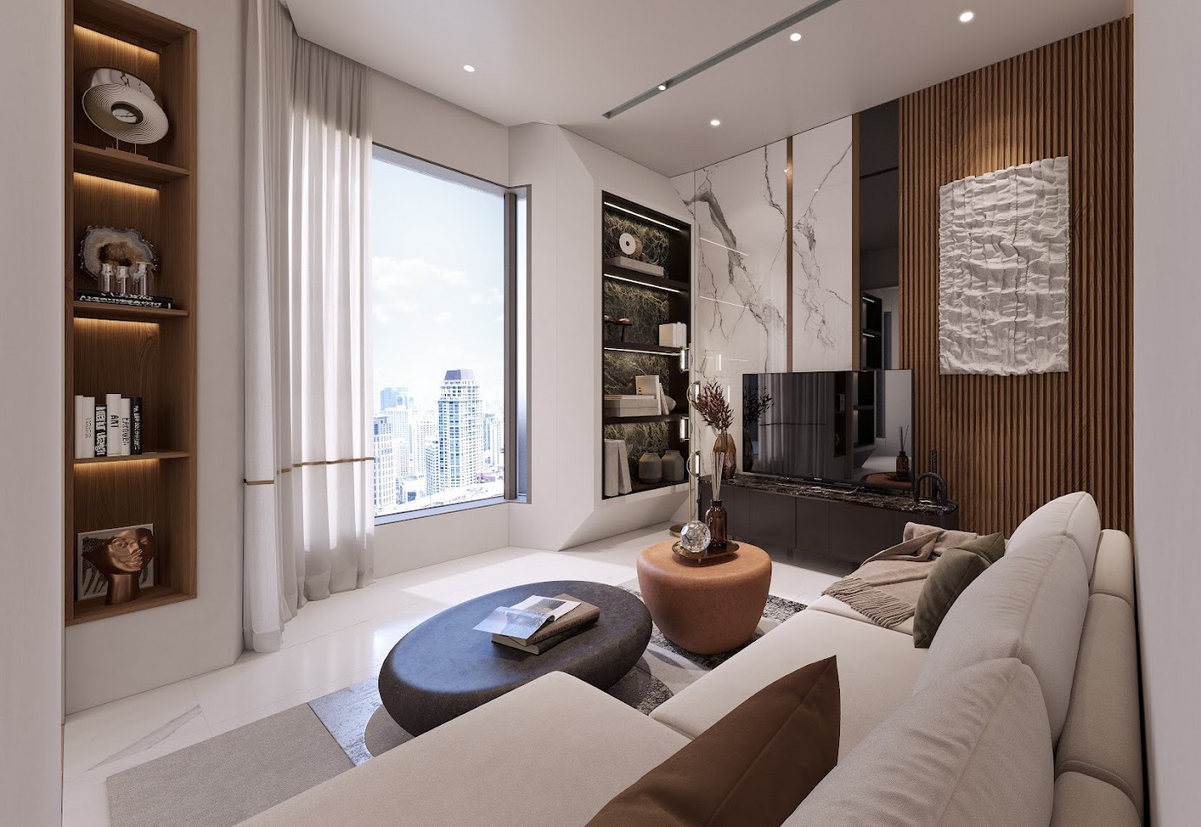
A legacy in the skyline
Conceived as a joint legacy of Henry Sy Sr. and George S. K. Ty, it reflects the foresight of two visionary business leaders whose influence shaped Philippine real estate. Its address along Apartment Ridge, one of the most exclusive corridors in Makati, transforms a rare parcel of land into an enduring architectural statement.
In a city where density continues to rise, this project becomes a retreat and a monument to permanence.
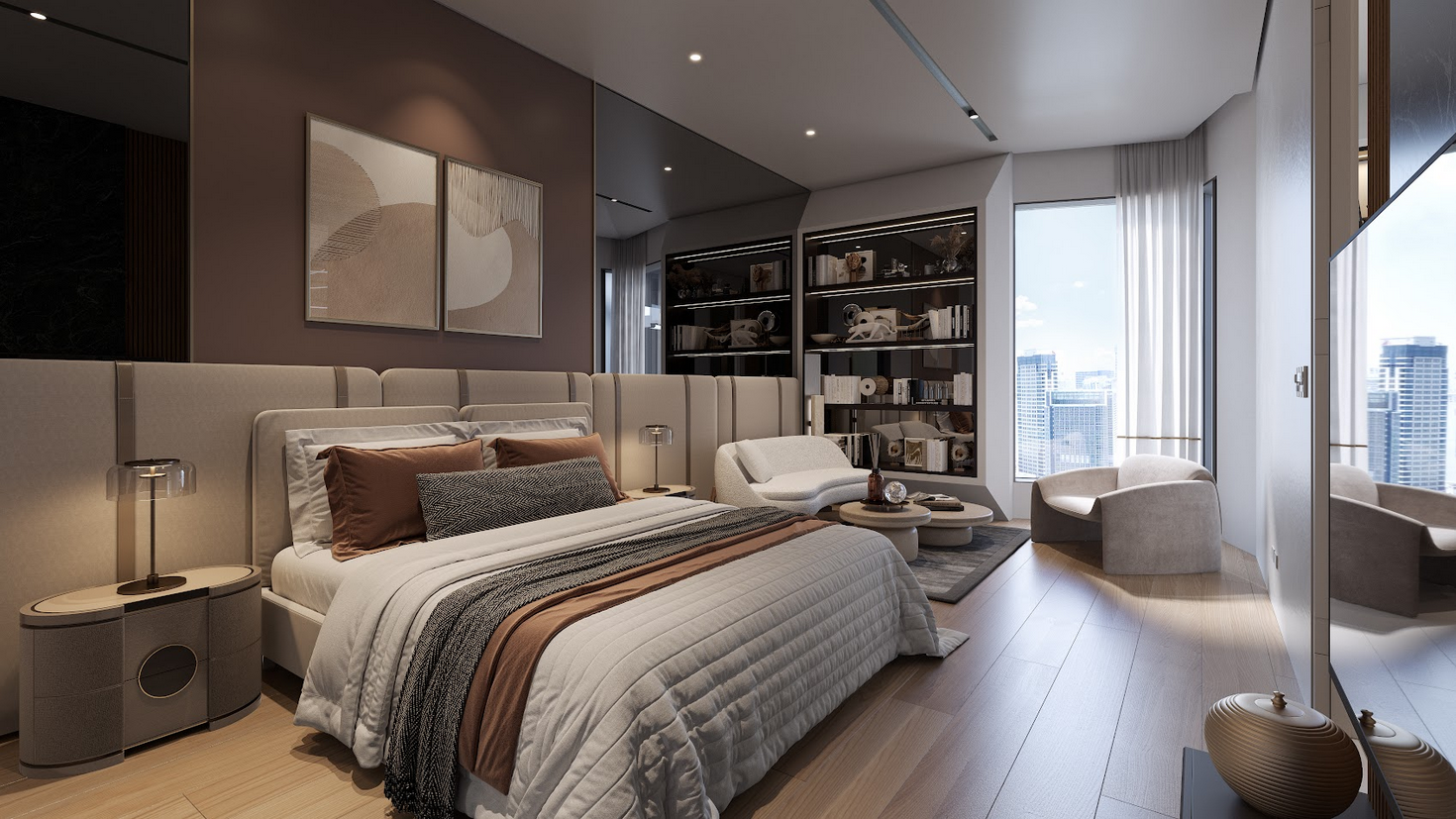
Innovations in design
The Estate Makati integrates building innovations that are uncommon in the local context. A pioneering double slab technology introduces a one-meter-high space between floors, allowing concealed wiring, plumbing, and utilities while also serving as a noise buffer.
This flexible infrastructure enables easier reconfiguration of units in the future without disruptive construction.
Privacy and convenience are also embedded in its circulation design. Two high-speed lifts serve each wing, opening directly to private lift lobbies. The tower’s sustainable strategies further extend its value: LEED Gold certification, energy-efficient VRF airconditioning, rainwater collection, and provision for electric vehicle charging stations position it as a future resilient.
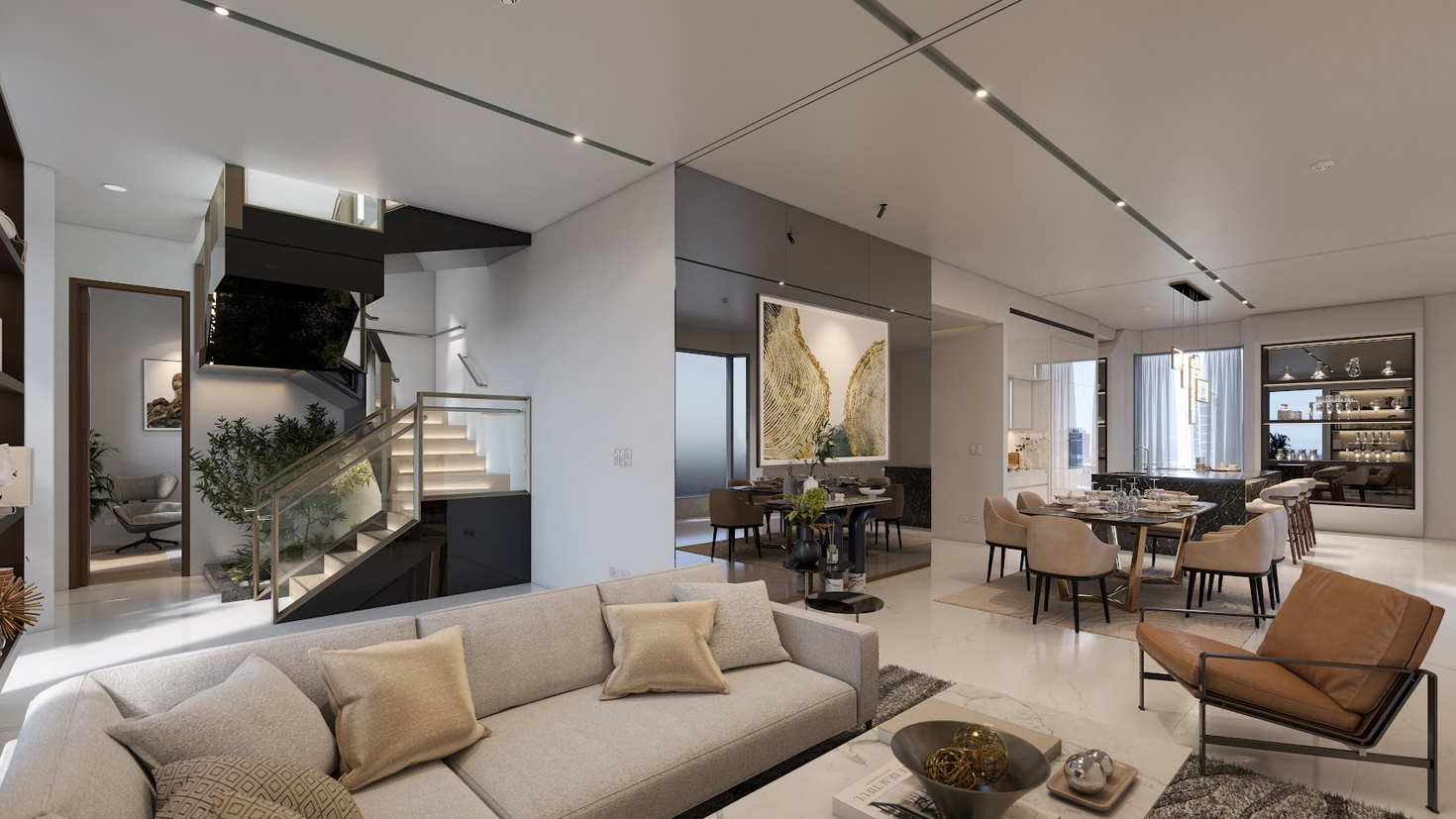
Craftsmanship in detail
Inside, the residential tower is a showcase of refined materials and global craftsmanship.
Kitchens come equipped with Bulthaup cabinetry, Gaggenau refrigeration, and Miele cooking systems, while service areas feature SieMatic designs. Bedrooms feature Häfele closets finished in dark oak and white gloss, while marble and quartz dominate the bathrooms, paired with Kohler and Toto fixtures.
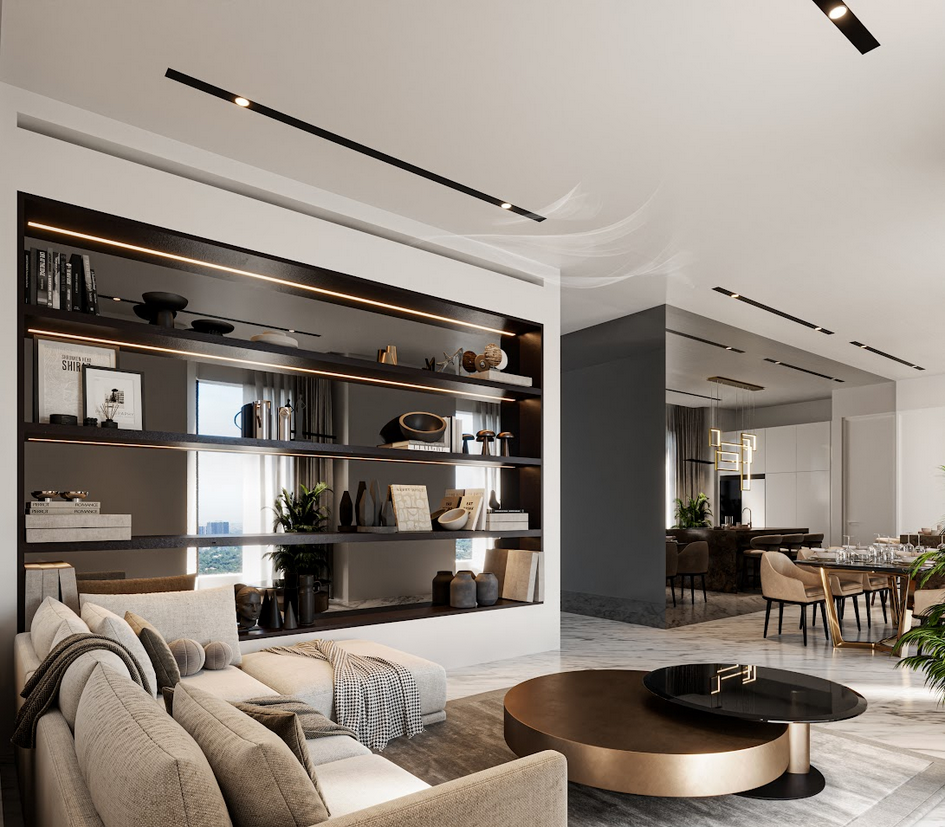
The layering of textures, engineered oak, Bianco Sierra marble, and polished quartz delivers tactile warmth and timeless luxury.
Bi-level units and penthouses provide bespoke environments for those seeking expansive living, combining intimacy with grandeur. Every space, from walk-in closets to freestanding bathtubs, is calibrated to embody precision and elegance.
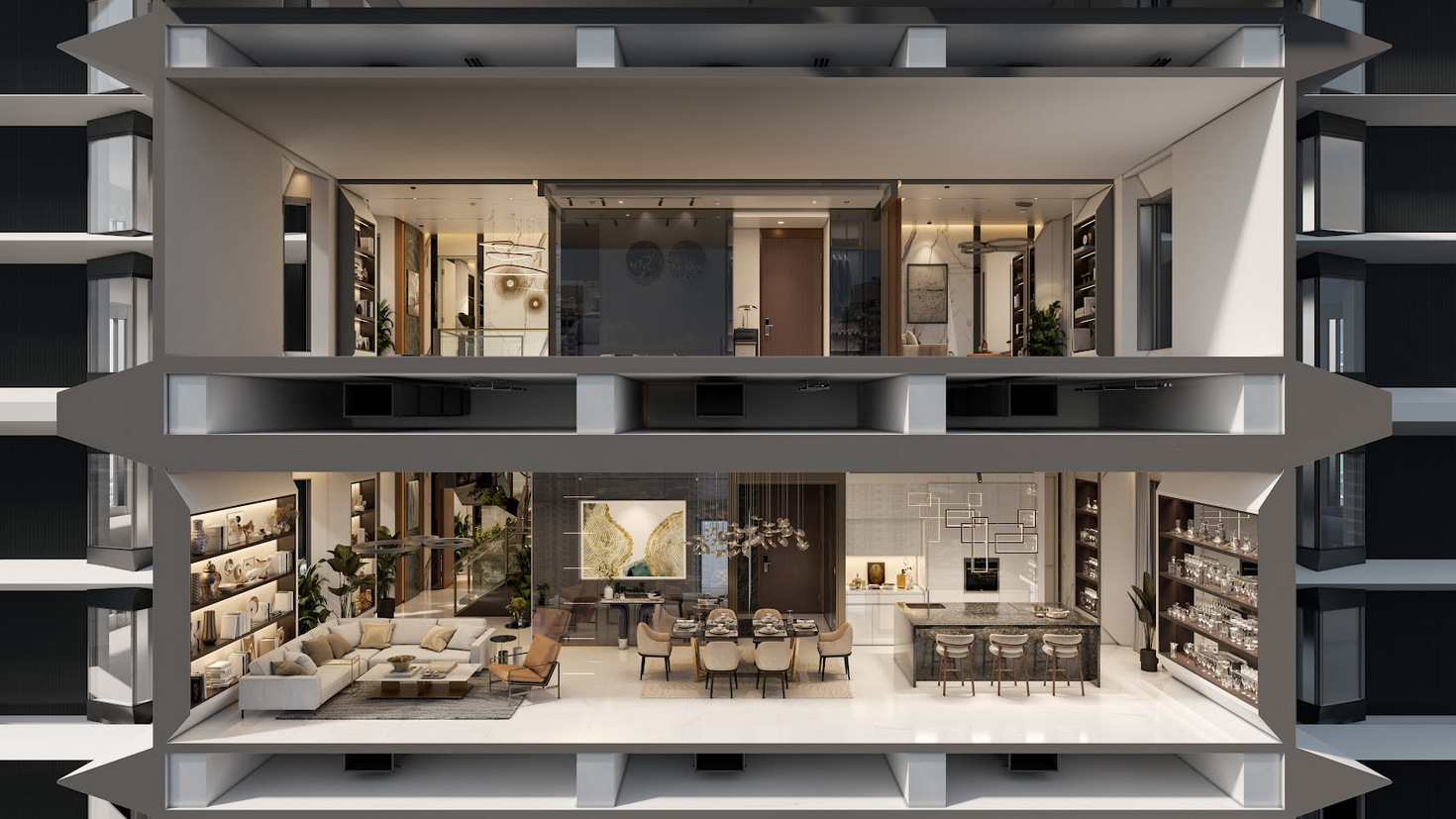
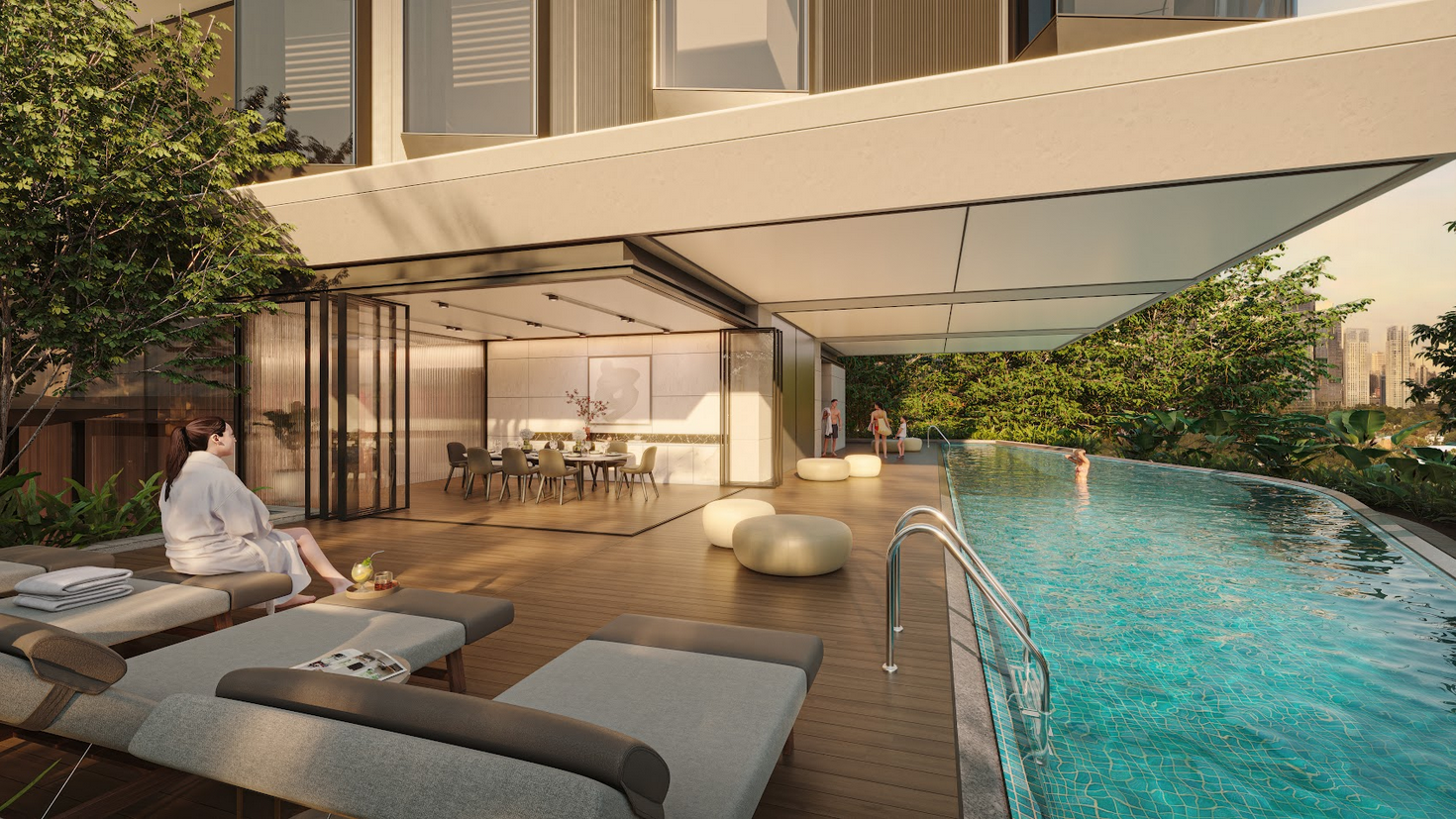
Beyond luxury
Amenities extend the architecture’s curatorial approach to lifestyle.
Residents can retreat to the sky garden, gather in piano or atrium lounges, or pursue wellness in a clinic, sauna, or yoga studio. Dedicated spaces for wine, fitness, and children balance leisure and family life.
A concierge-led service team further enriches the experience, offering housekeeping, wellness support, and personalized assistance, making daily life as thoughtfully designed as the building itself.
Recognition on the global stage
In 2024, The Estate Makati was crowned Best Condo Development (Asia) and Best Ultra Luxury Condo Development (Asia) at the PropertyGuru Asia Property Awards. This recognition situates the tower within the same global conversation as Foster + Partners’ most celebrated works, including London’s Gherkin, Berlin’s Reichstag, and Cupertino’s Apple Park.
This was a moment of architectural affirmation for Manila, signaling that the city can host projects of comparable caliber and significance.

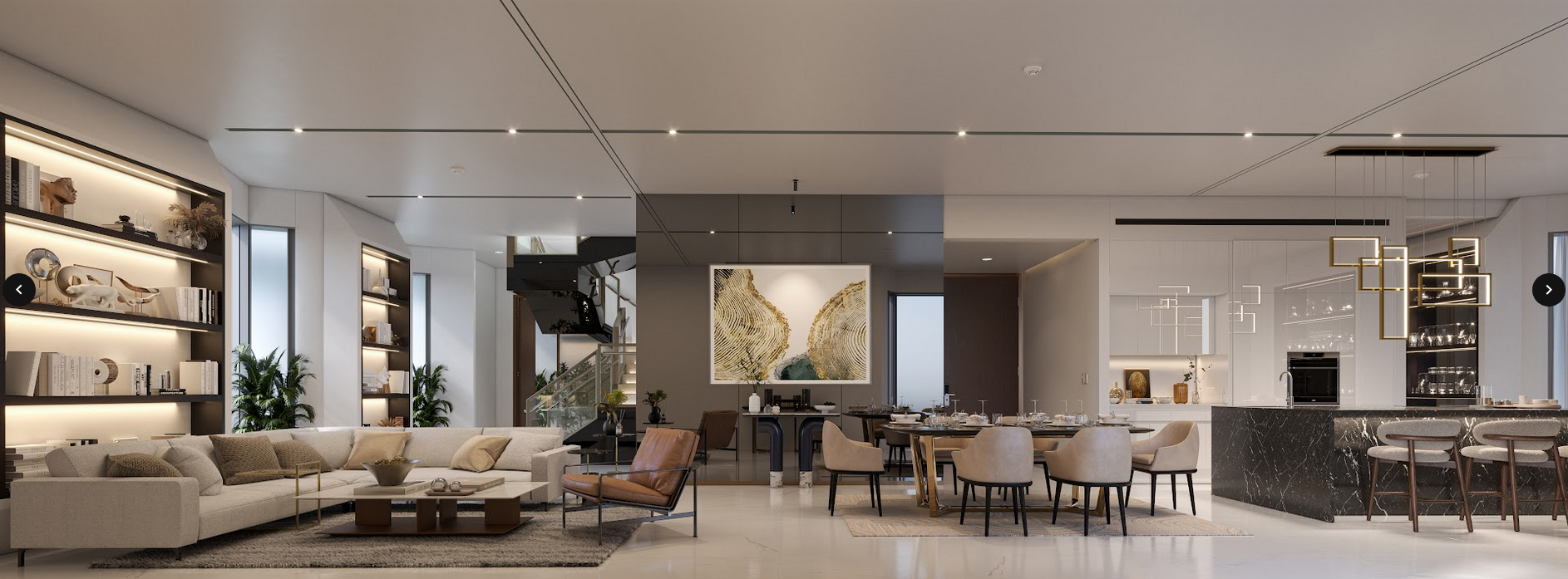
An artful signature
The Estate Makati is a rare synthesis of vision, craft, and innovation. It is a residential tower that functions as a museum-quality piece of architecture, a sculpture that rises as shelter and a legacy.
Amid an evolving skyline, The Estate Makati secures its place as a timeless landmark that elevates urban living into an art form.
The author (www.ianfulgar.com), is a leading architect with an impressive portfolio of local and international clients. His team elevates hotels and resorts, condominiums, residences, and commercial and mixed-use township development projects. His innovative, cutting-edge design and business solutions have garnered industry recognition, making him the go-to expert for clients seeking to transform their real estate ventures














