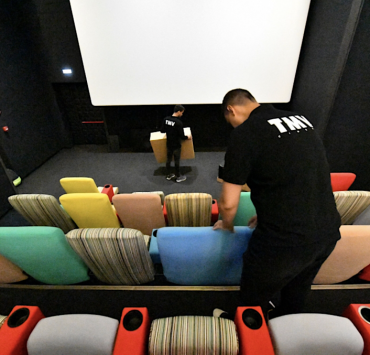The Hark and The Herald: Intramuros gets refreshing remix
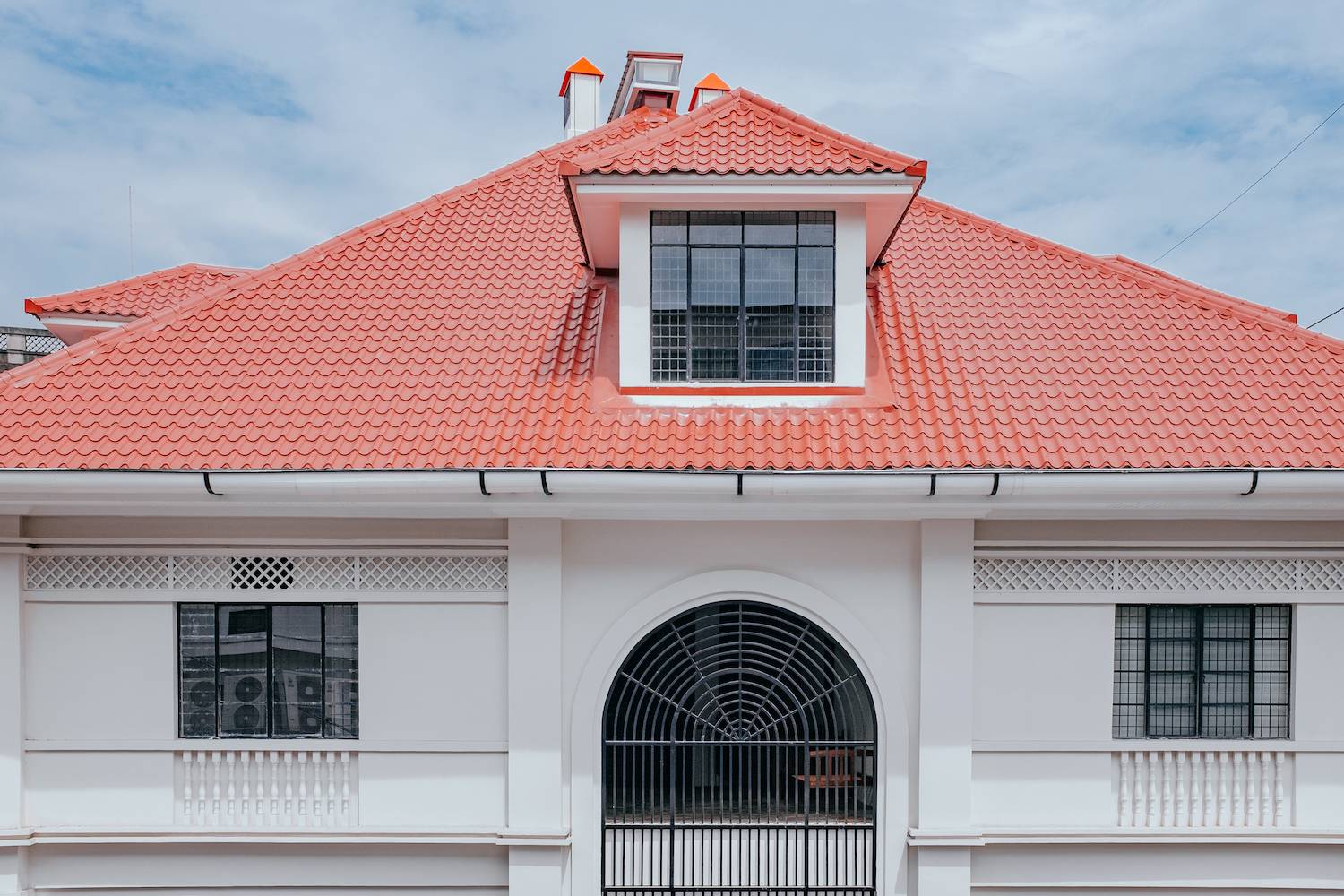
Intramuros is experiencing a renewal, and two neighboring buildings, The Hark and The Herald on Muralla Street, are quietly leading the charge.
The brainchild of property owner, humanitarian and lawyer Gizela Montinola, these developments showcase a unique approach to historic preservation.The Herald Building, celebrating its 75th year, carries a storied past. It once housed The Philippines Herald, a vital voice since the Commonwealth that was silenced during the martial law era. Today, the former media office has been repurposed, offering a mix of commercial spaces and residential units catering to the student population.
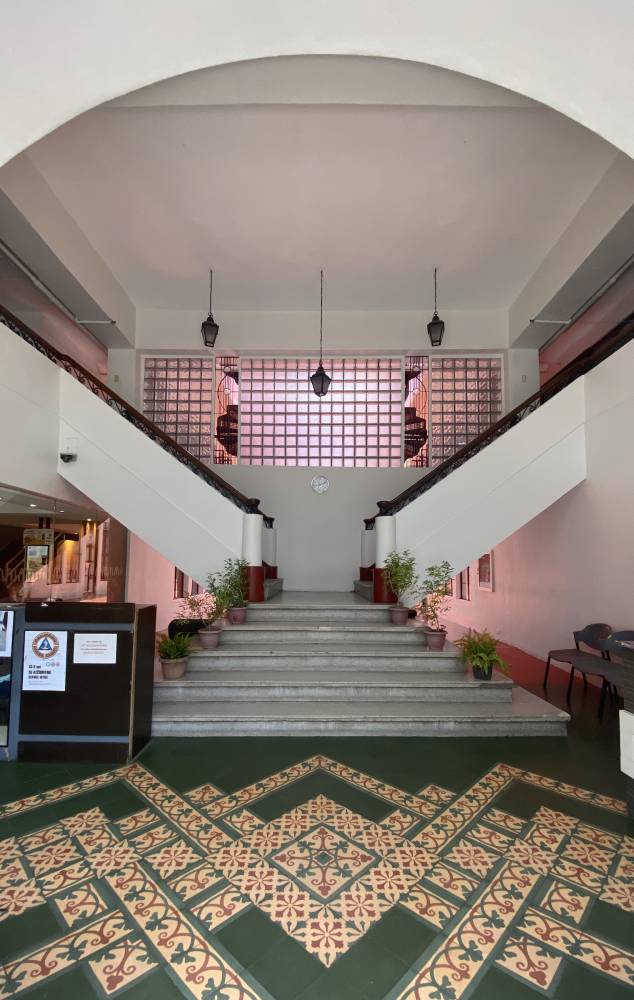
Across from this Modernist neighbor stands The Hark, a striking contrast. Built from scratch, The Hark’s façade replicates the Spanish Filipino architectural style of the 1890s, adhering to the strict guidelines set by the Intramuros Code.
Montinola enlisted the talents of architect and conservationist Dominic Galicia, who envisioned these twin developments as a model for future projects. The template: the integration of new construction and revitalized existing structures in Intramuros that fulfill the current needs of the population.
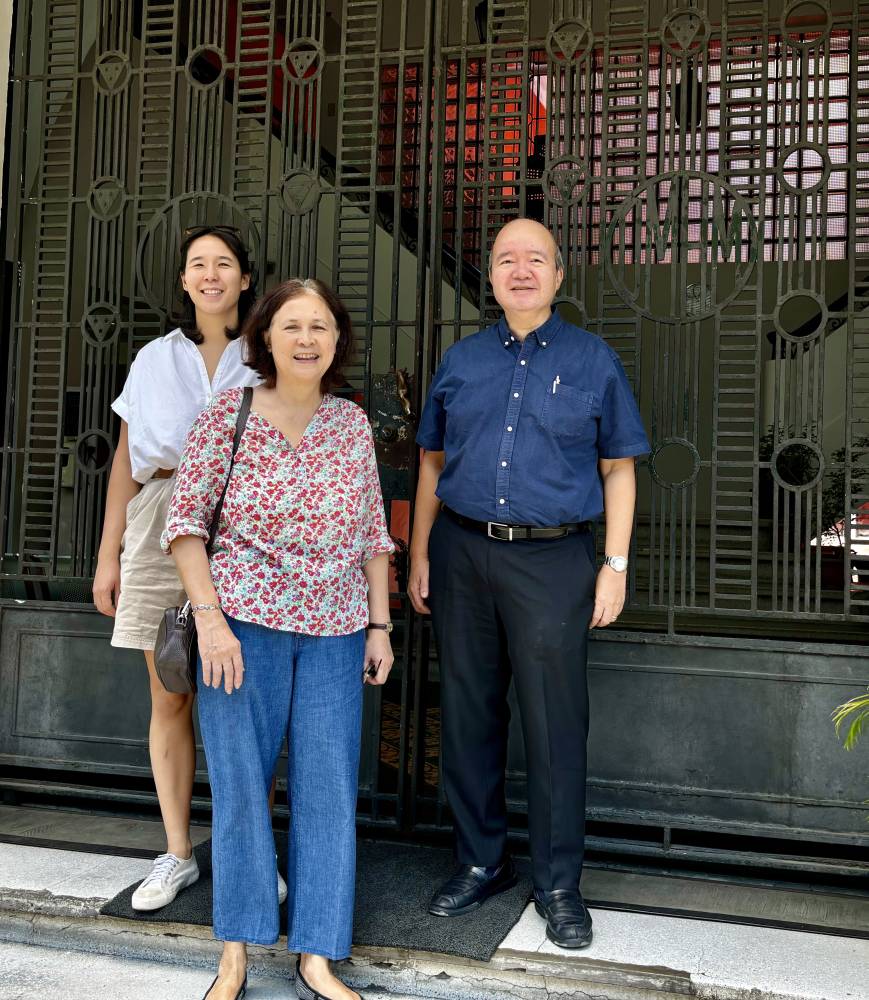
Narrative
Intramuros today is home to several universities, creating a vibrant student atmosphere, while also being a popular tourist destination known for its well-preserved Spanish colonial architecture.
Yet, Galicia observes a concerning trend: Many new developments lack a narrative that connects them to the place’s history and significance.
“A development’s meaning is embedded in the history of the location,” he explains. “It should be a story shared with current and future generations, not just bricks and mortar.”
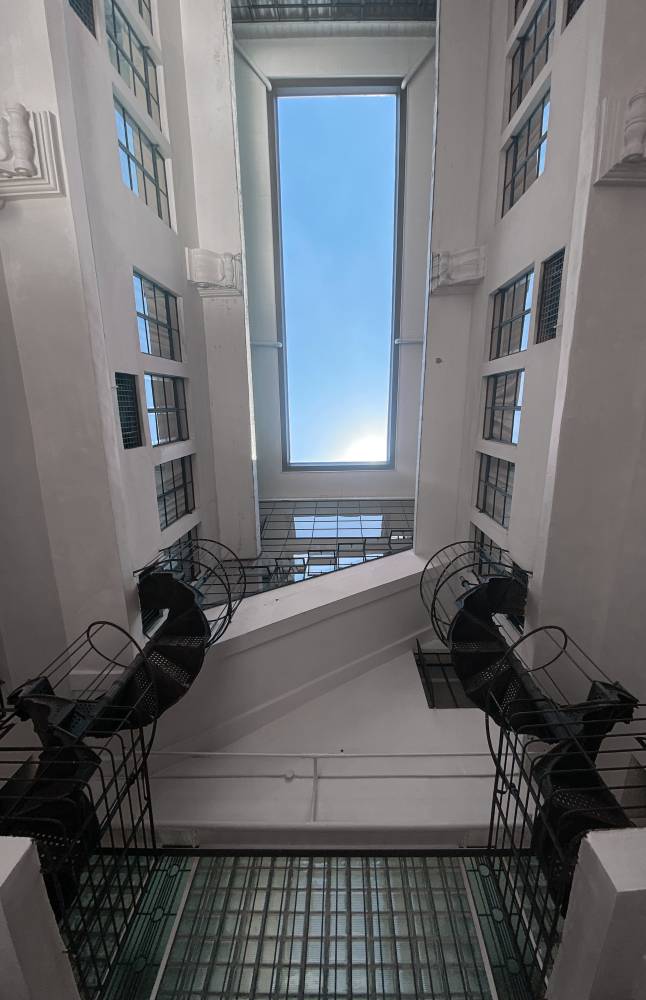
Storied past
The Herald building embodies the value of historical awareness. Founded in 1920, the paper emerged from a unique initiative. Then-Senate president Manuel Quezon persuaded Filipino businessmen to invest in a newspaper that would reflect a nationalistic perspective, distinct from existing publications. This vision resonated with tycoon Vicente Madrigal, Montinola’s grandfather. Convinced by Quezon, he published The Herald and subsequently other papers—El Debate, Mabuhay, Herald and Monday Mail. The Herald boasts a rich history intertwined with some of Philippine journalism’s most illustrious names. A plaque at the paper’s entrance honors its publisher, Carlos P. Romulo, who won a Pulitzer Prize in 1941 for his prescient series warning about the rise of Japanese imperialism in Asia. Modesto Farolan worked his way from reporter to editor in chief. The Herald also served as a platform for creativity, publishing poems by National Artist for Literature Jose Garcia Villa, short stories by Paz Marquez Benitez and Carmen Guerrero Nakpil and artworks by National Artist for Visual Arts Vicente Manansala.
Following the bombing of its original building, The Herald rose again in 1949 with a new headquarters. The paper continued its tradition of fostering exceptional journalists, including Jose Burgos Jr., Teodoro Valencia, Teodoro Benigno, Oscar Villadolid and Jose Dalisay Jr. By the mid-20th century, the newspaper had come under the ownership of industrialist Don Andres Soriano.
Consuelo Madrigal, Montinola’s aunt, inherited The Herald building and the adjacent lot from her father Vicente after his demise in 1972. As one of Consuelo’s heirs, Montinola acquired these properties.
The Herald building stands transformed. While its postwar façade and distinguished features—the archways, soaring ceilings, sunny courtyard, spiral staircase, cross-ventilation and intricate details like geometric grills, corbels, glass blocks and cast iron spiral staircases—have been meticulously preserved, its purpose has been reborn.
Gone are the days of copyboys dashing down the spirals to the printing press. Today, the rectangular layout translates to a functional space for student apartments. The ground floor caters to modern residents with a McDonald’s and Starbucks, while offices occupy the second floor. The upper floors offer a mix of living arrangements, with dedicated women’s units on the third floor and a mix of studios and shared accommodations (bed spaces) on the fourth.
Galicia points out the skylight’s dual purpose in The Hark and The Herald’s design. It frames the sky, offering a different perspective of Nature, while simultaneously bathing the interior in natural light and enhancing the building’s aesthetics. Period façade, modern interiors
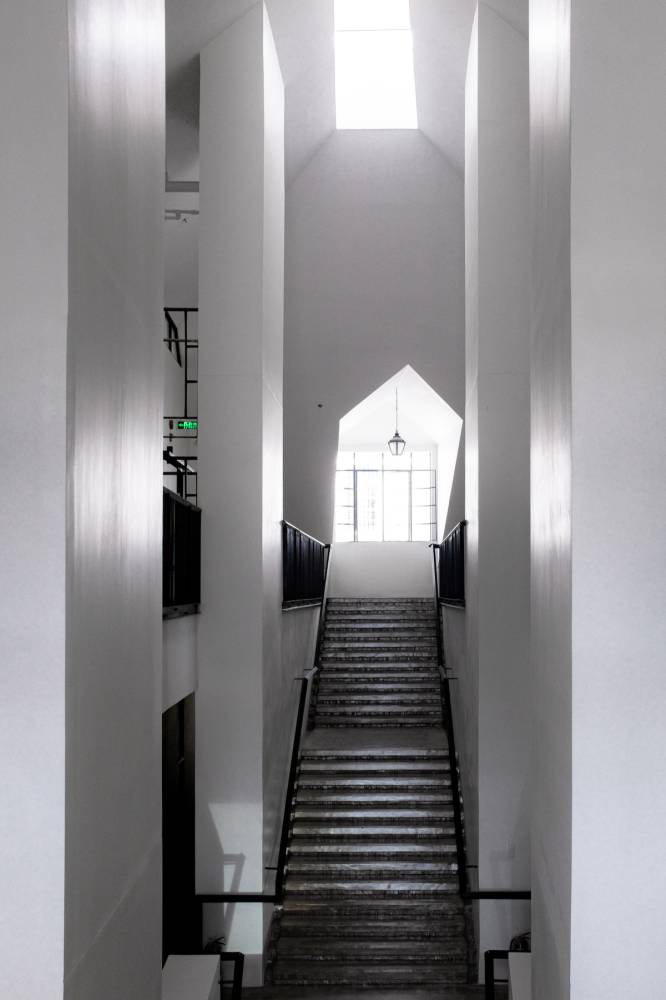
Drawing inspiration from the past, The Hark’s façade echoes the Paterno Mansion in Quiapo, built in the late 19th century. The grand arch entrance beckons visitors, while large windows framed by latticed transoms and decorative baluster sills adorn the exterior. Dormer roofs crown the third floor to look like a traditional house.
Architecturally, The Hark makes clever use of its irregularly shaped lot, which Galicia describes as a “nonparallel polygon.” Rather than a traditional rectangular floor plan that would have left a wasted triangular sliver of land, the building flares outward to incorporate this space into a central stairwell.
“A piece of land that would have been a wasted space thrown outside, it becomes the heart of the structure,” explains Galicia. The triangular shape is reflected in the triangular skylight which brings natural light to the triangular stairwell.
Galicia adheres to the principle of natural ventilation, allowing hot air to rise and escape through the skylight and strategically placed windows.
“Cross-ventilation, not air conditioning, is the best response to climate change,” he explains. “It fosters a peaceful ambiance within the building.”
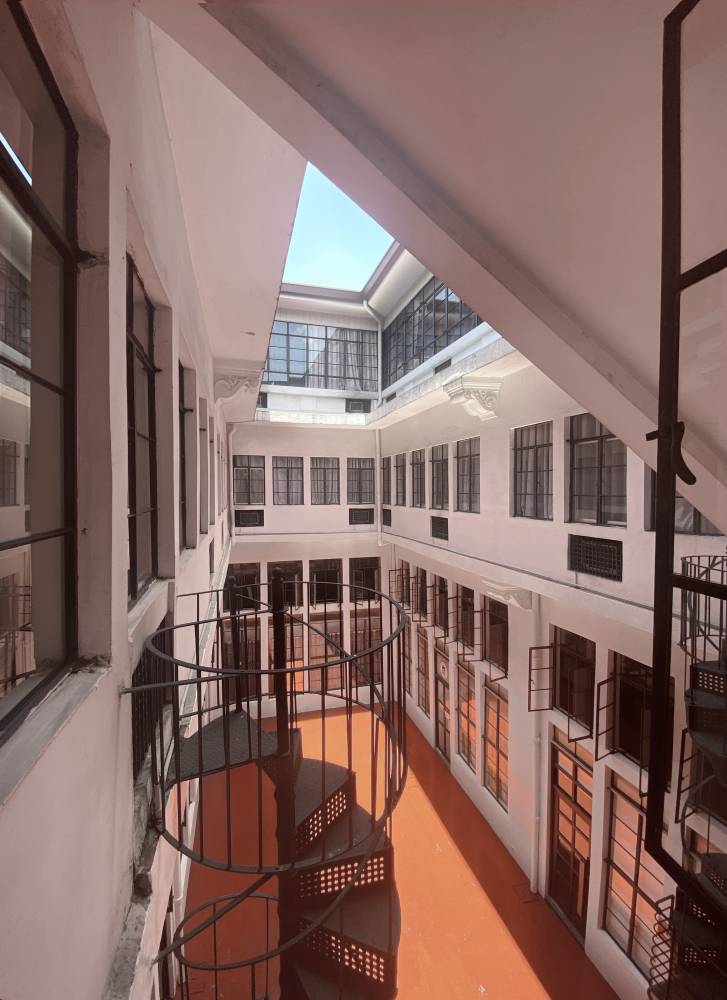
The stairwell is dramatic, with its delicate “señorita steps” offering views of the various floors and the surrounding landscape.
“The señorita steps of the light-filled stairwell anchors the experience of the daily user. The simple act of going up and down is ennobled by the height and proportion of the stairwell and the comfort of the señorita steps,” he says.
While The Herald boasts scenic views of the Intramuros Wall, the Asean Garden, and the cathedral, The Hark offers vistas of the former newspaper edifice and Letran. Students appreciate the neighborhood’s historical charm, the nearby street vendors, and the unhurried pace of the lifestyle.
“Every chance to develop a property within Intramuros is a chance to keep telling the story not just of Intramuros, but of our country as well,” the architect concludes.– INQ














