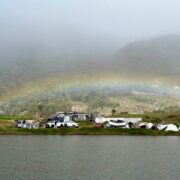A historical marker for Jasaan Church
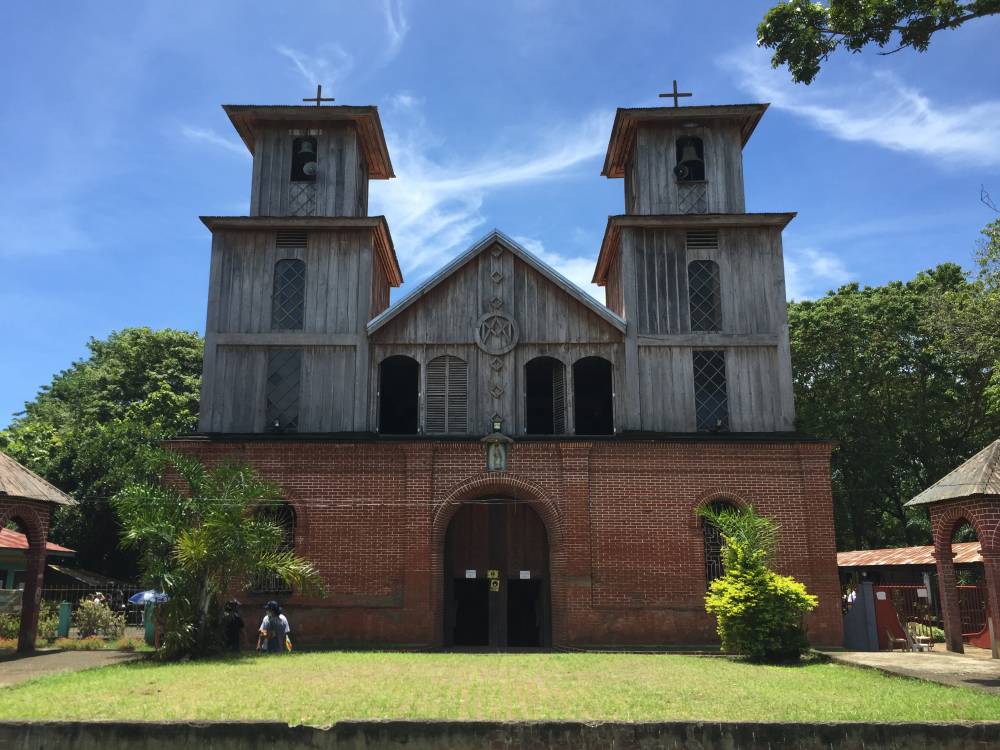
Declared a National Cultural Treasure in 2001, the church of Jasaan is a religious, architectural, and artistic landmark not only in Misamis Oriental, but in the whole of Mindanao.
Built by the Jesuits from the late 19th to the first half of the 20th century on a promontory overlooking Macajalar Bay, the church, dedicated to the Inmaculada Concepcion, was made mostly of bricks and wood with a roof originally of nipa.
Patterned after the second San Ignacio Church in Intramuros, the church started construction under Fr. Juan Heras and a Jesuit brother named Riera in 1887, but the work stopped in the late 1890s as a result of the Philippine revolution against Spain.
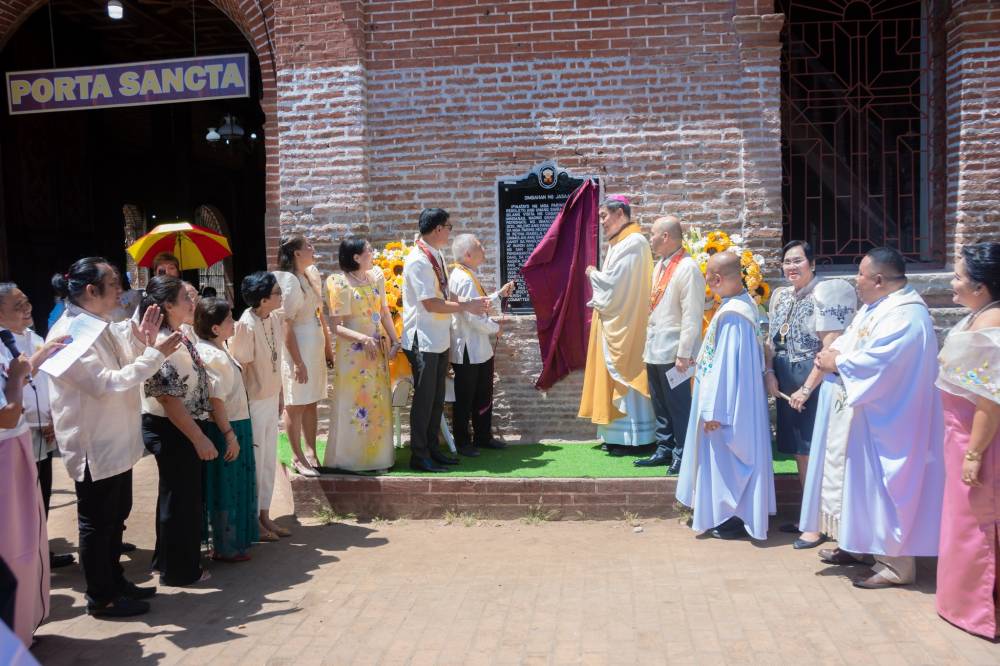
An earthquake in 1904 damaged a portion of its wall, probably on its epistle side, which could explain why that side of the church has a different material in the form of what could be concrete brickettes.
In 1930, its ceiling was completed by Fr. John Pollock, while in 1938, the brickwork was finished by Fr. Andrew Cevini.
Since the 1930s, the church has undergone many interventions, but its form remains the same today.
It has become the model of the later churches of Sumilao dedicated to the Nuestra Señora del Pilar and the Inmaculada Concepcion Church of Manolo Fortich, both in neighboring Bukidnon.
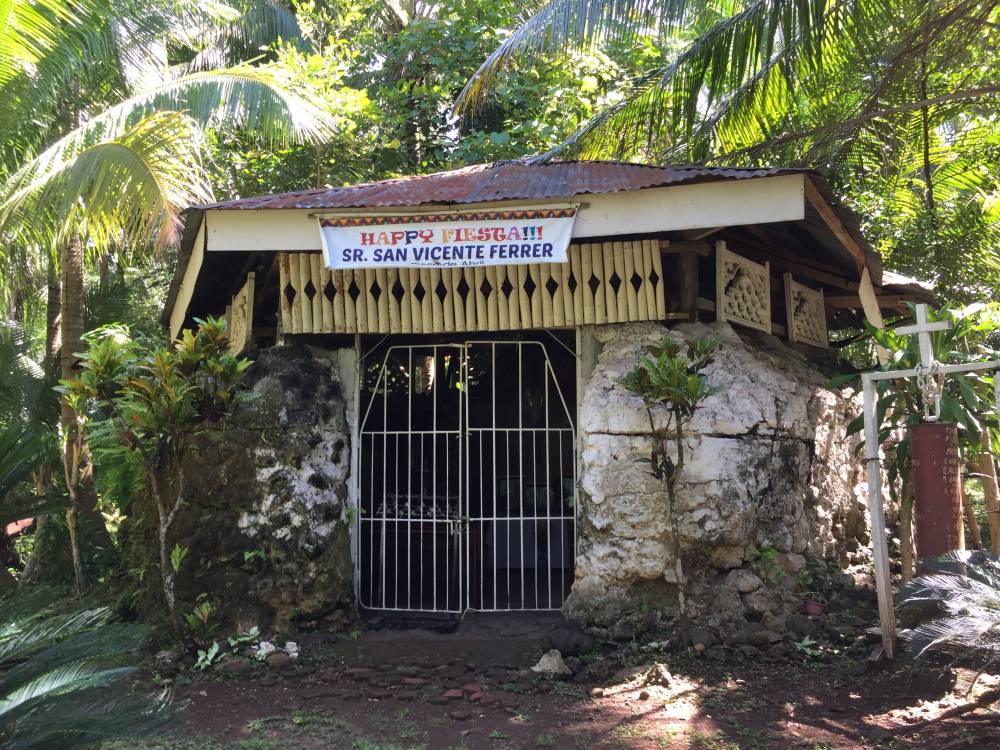
Features
The Jasaan church is made of bricks (lower part) and wood planks (upper part), with portions of the interior walls made of tabique pampango or wattle and daub.
This brick-wood set up can also be seen in the churches of Balingasag and Tagoloan, also in the same province.
Regarding this feature, the Cultural Center of the Philippines (CCP) Encyclopedia of Philippine Art notes that “it is uncertain if this was a deliberate construction method,” adding that it could be a “precaution against earthquakes or was a temporary expedient, as wood planks were to be replaced by courses of brick when resources and talent allowed.”
It could also be a style of the area or a design brought about by the availability of materials.
The church façade, done in the Neoclassical style, is pierced by the main arched portal flanked by two side windows. It features a triangular pediment, which in turn is flanked by twin belfries.
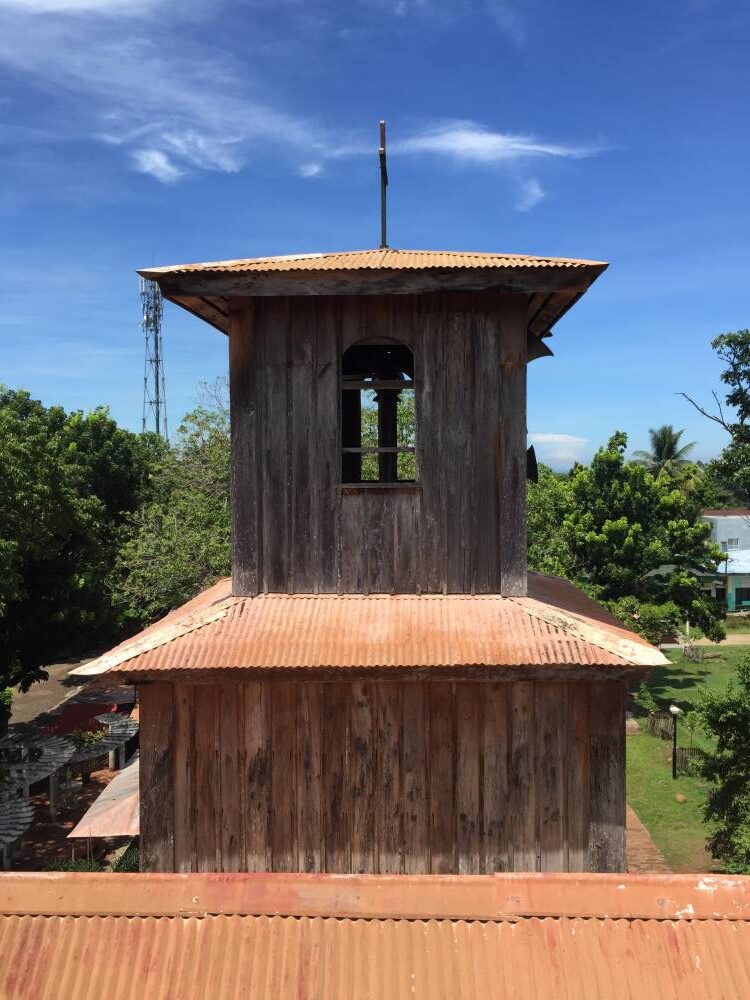
When viewed from the window above of each belfry, the design of these belfries bears a striking resemblance to the old pagoda-type masjids (mosques) of Mindanao.
Inside are wooden posts at the nave and side walls and red hexagonal and square tiles, as well as black and white tiles at the sanctuary, all imported from England.
Another interesting feature of the church is its ceiling made from wood appliqué, which, according to the aforementioned encyclopedia, is “an attempt to simulate artesando,” which is a Mudejar-inspired decorative wooden ceiling.
Restored ‘retablo’
At the end of the sanctuary is its beautiful Neo-Gothic retablo, which was cut in half in the early 1980s to make way for the sanctuary of the tabernacle.
This retablo was nicely restored by the parish and unveiled to the public on April 23, the same day the National Historical Commission of the Philippines (NHCP) unveiled the historical marker for the church.
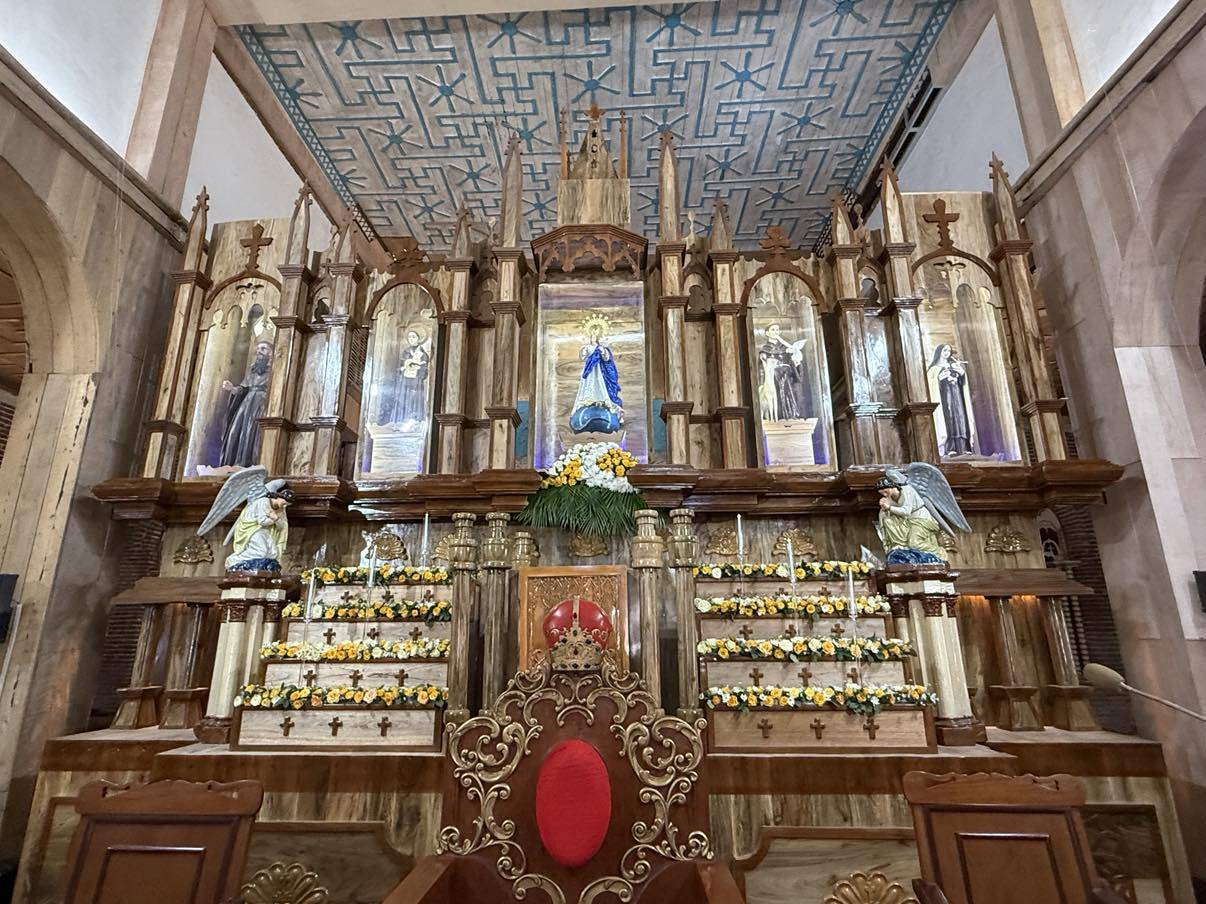
That unveiling ceremony was attended by Cagayan de Oro Archbishop Jose Cabantan, NHCP chairman Regalado Trota Jose, NHCP deputy executive director Alvin Alcid, Jasaan parish priest Fr. Demli Redeemer Valmores, other dignitaries, and church parishioners.
Following the marker unveiling, meals were shared at the convent, an old structure of the indigenous architectural style.
Originally under the care of the Augustinian Recollects, Jasaan used to be located about 5 km south, in a place called Aplaya, now one of its 15 barangays.
In Aplaya in 1871, the Augustinian Recollects built a church which is similar in construction to the present Jesuit-built church.
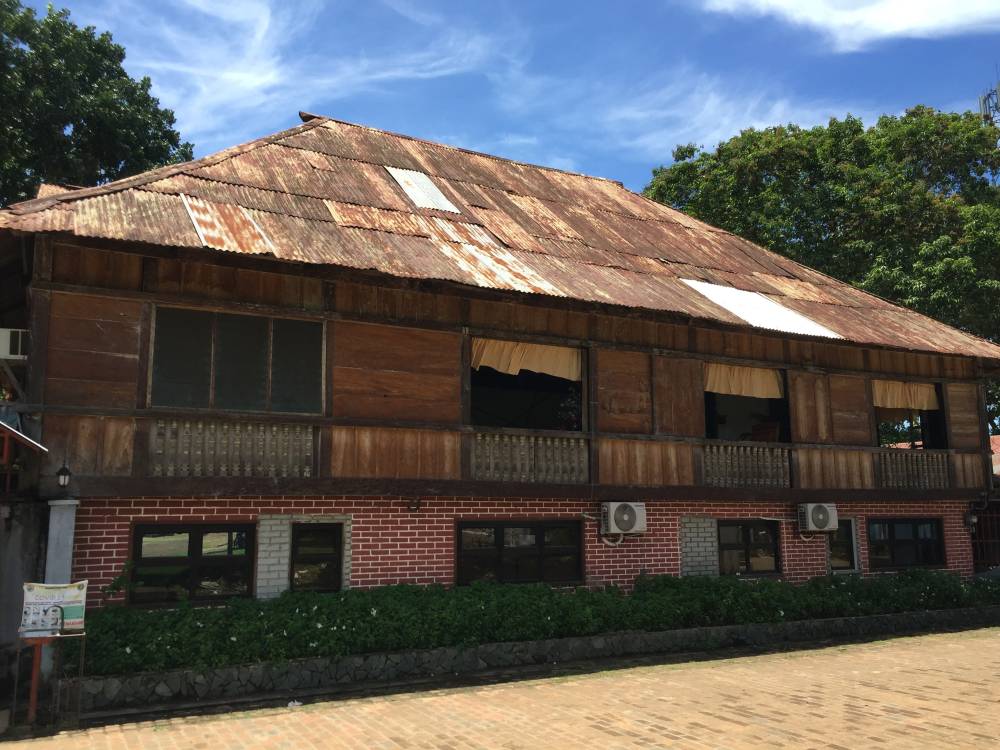
That church, located in an area now called Karaang Jasaan (Old Jasaan), has a lower level of stone, an upper level of wood, supported by haligi or wooden posts, and a separate belfry.
Traces of these are still extant today, particularly the stone constructions, with
what’s left of the belfry now serving as a chapel dedicated to San Vicente Ferrer.
Also extant in Aplaya is a stone kuta (also cota) built during the Spanish period as a defense against pirate raids.
Just north of Aplaya used to exist the town of Solana, now also a barangay of Jasaan.
An 1852 image plan of Solana from the National Archives shows a small población with streets in a grid pattern, a large plaza, and a central street leading to the sea. A big part of this place is now an economic zone.




