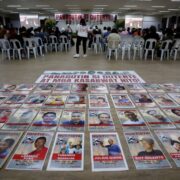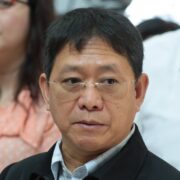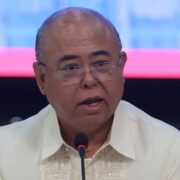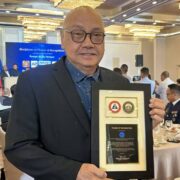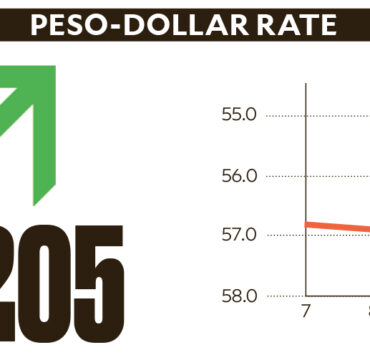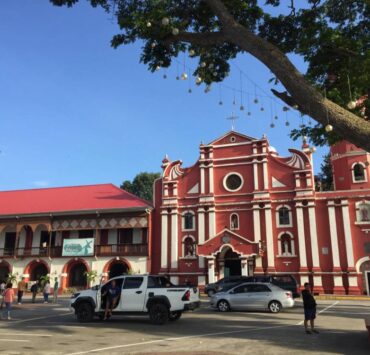Bahay Pangulo: Where history and home life meet
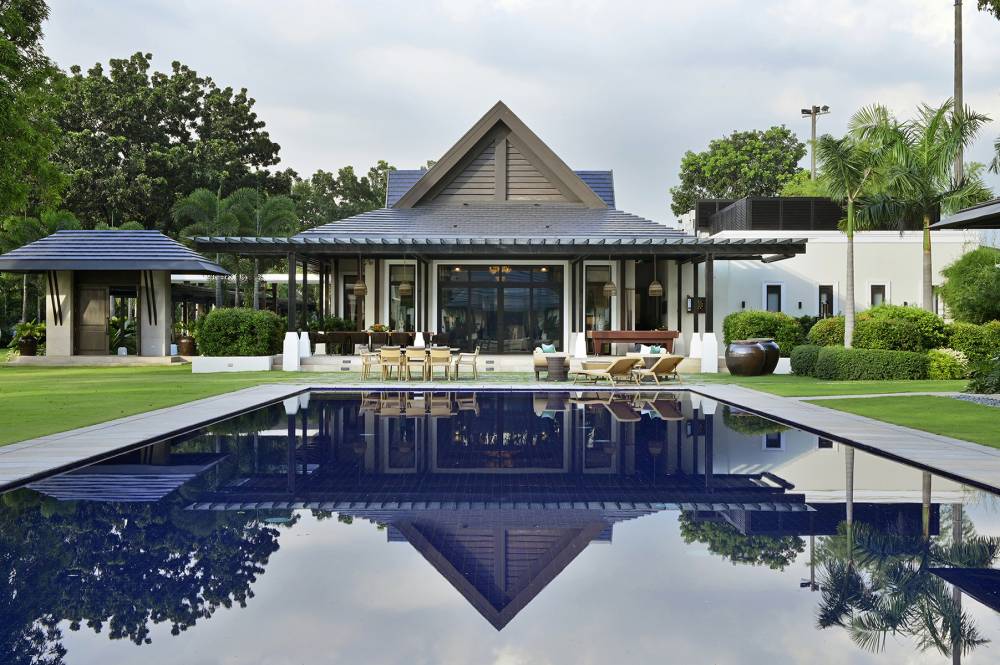
On the second year of the presidential term, first lady Liza Araneta-Marcos has already notched legacy projects, including the promotion of indigenous weaves, the revitalization of the Malacañang Museum, and the repurposing of historic buildings and making them accessible to the public.
Her latest project, Bahay Pangulo (the President’s House), is a harmonious blend of simple home life and national aspirations. While she envisioned a relaxing home for the President after a long day, she also sought to showcase Filipino design and craftsmanship. Bahay Pangulo is like a living gallery, reflecting the rich visual arts of the Philippines.
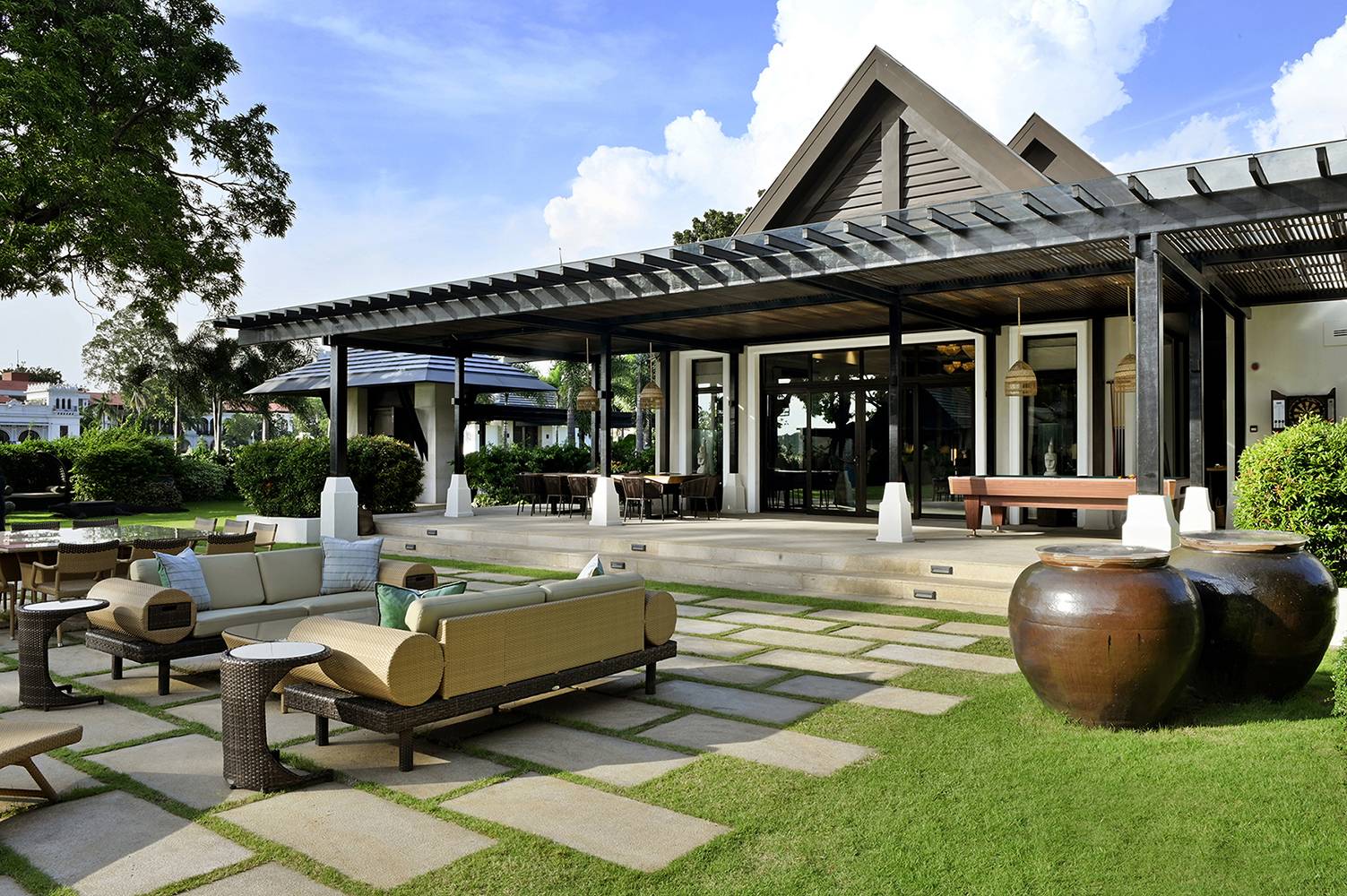
The first lady’s vision for Bahay Pangulo was a comfortable and inviting home that evoked the atmosphere of a resort. Architect Conrad Onglao, drawing inspiration from his resort projects, incorporated elements such as open spaces, lush gardens, water features and a neutral color scheme to create a serene and relaxing environment.
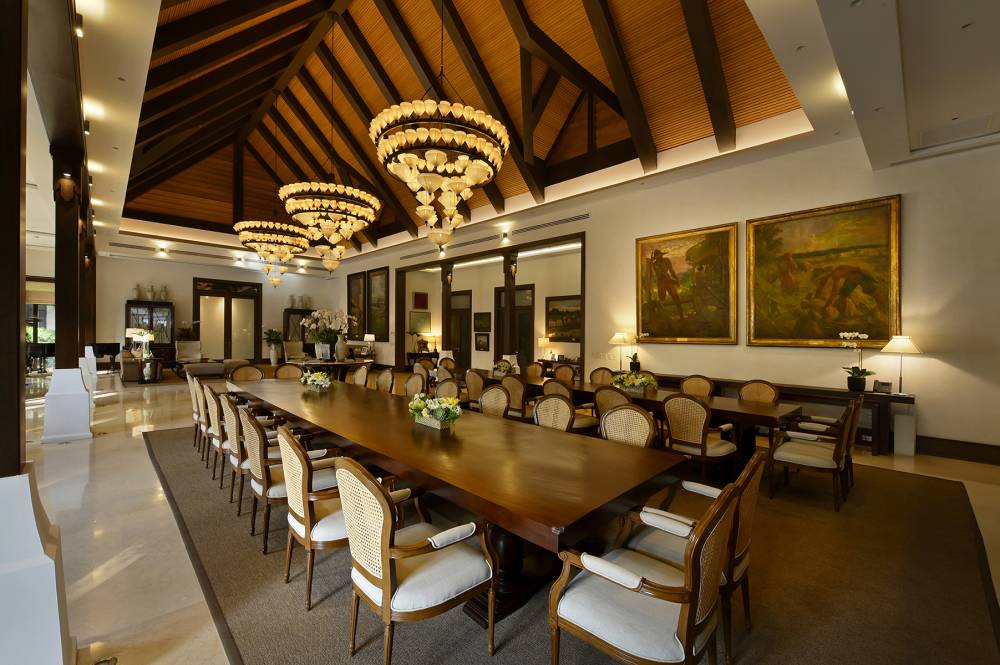
Onglao explained that the historical context of Bahay Pangarap played a significant role in his design for Bahay Pangulo. President Manuel Quezon had originally desired a rest and recreation house in Malacañang Park, located across the Palace. Architect Juan Arellano responded to this request by creating Bahay Pangarap, or “House of Dreams.”
During President Gloria Macapagal-Arroyo’s term, Onglao was tasked to transform Bahay Pangarap into an events place with a guest room. Over time, the house’s design evolved to accommodate the unique preferences and requirements of each new president.
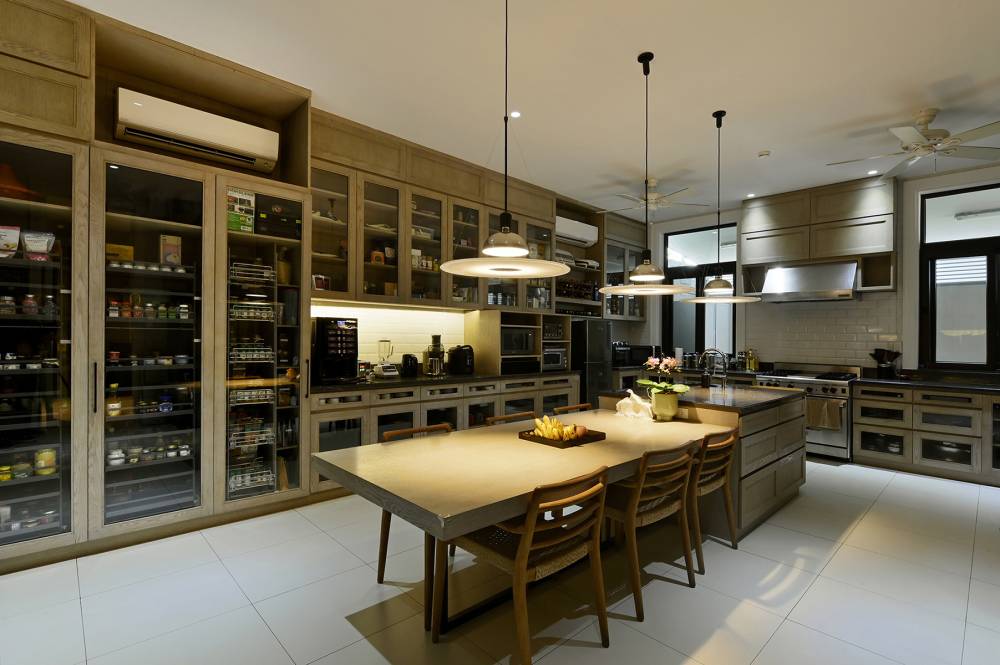
The original renovation plans were derailed by structural damage caused by termites and flooding. Undeterred, Onglao and Araneta-Marcos decided to gut and rebuild the house, transforming it into a modern Asian design, which prioritizes simplicity and connection to nature. The pitched roof, a common architectural feature in many Asian cultures, adds to the appeal of the home.
He said his design for Bahay Pangulo was a return to the original concept of an oasis, offering comfort and respite from the demands of work.
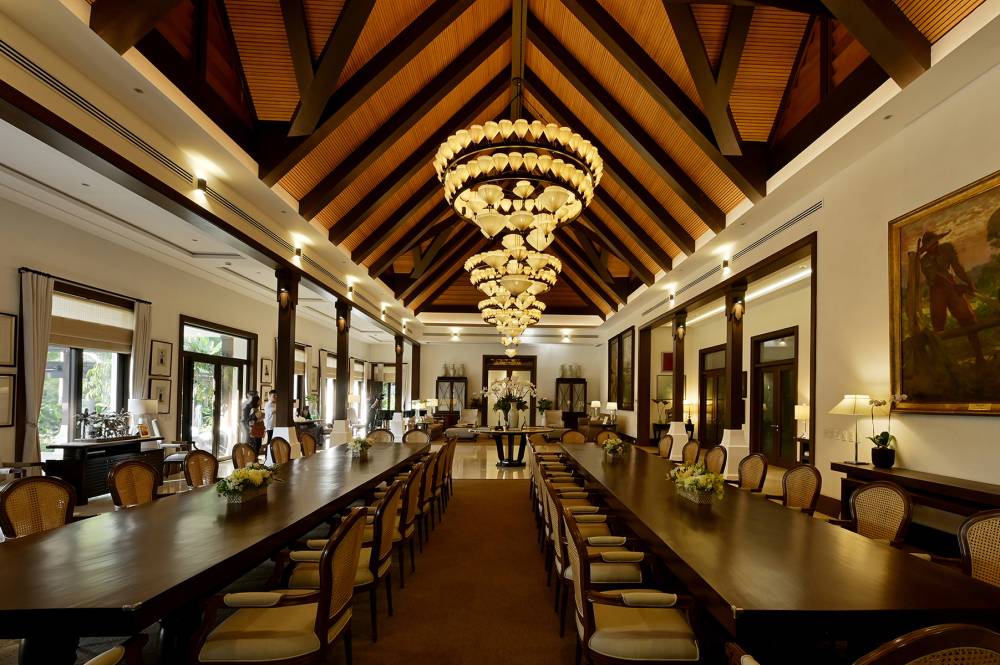
‘Deconstructed house’
To ensure privacy and security, the house was enclosed by a wall adorned with a replica of an antique carved door and clusters of tropical hedges. A circular driveway added a sense of grandeur to the entrance, while the former driveway was transformed into a part of the lawn, connecting the house to the nearby Pasig River.
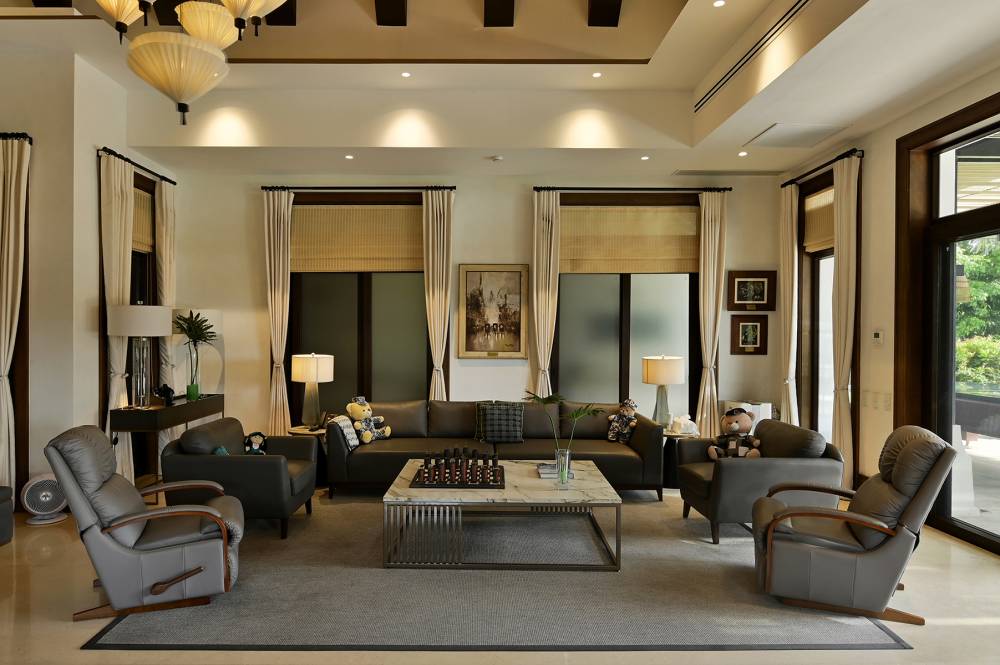
Upon entering the grounds of Bahay Pangulo, visitors are immediately greeted by the soothing sounds of fountains and a sense of tranquility that is away from the fast-paced lifestyle outside. To address the flooding concerns, the ground and foundation were raised, while the architect ensured that no trees were harmed during the construction process.
The main house adhered to the original footprint, encompassing the transition space, the main hall for living and dining, expansive openings and the first lady’s office and master bedroom. Additions were made to meet the couple’s specific needs. Given Araneta-Marcos’ enthusiasm for cooking, Onglao designed a larger kitchen and storage space for their personal collection of china. Other requests included an office for Marcos, and a library-music den for his enjoyment.
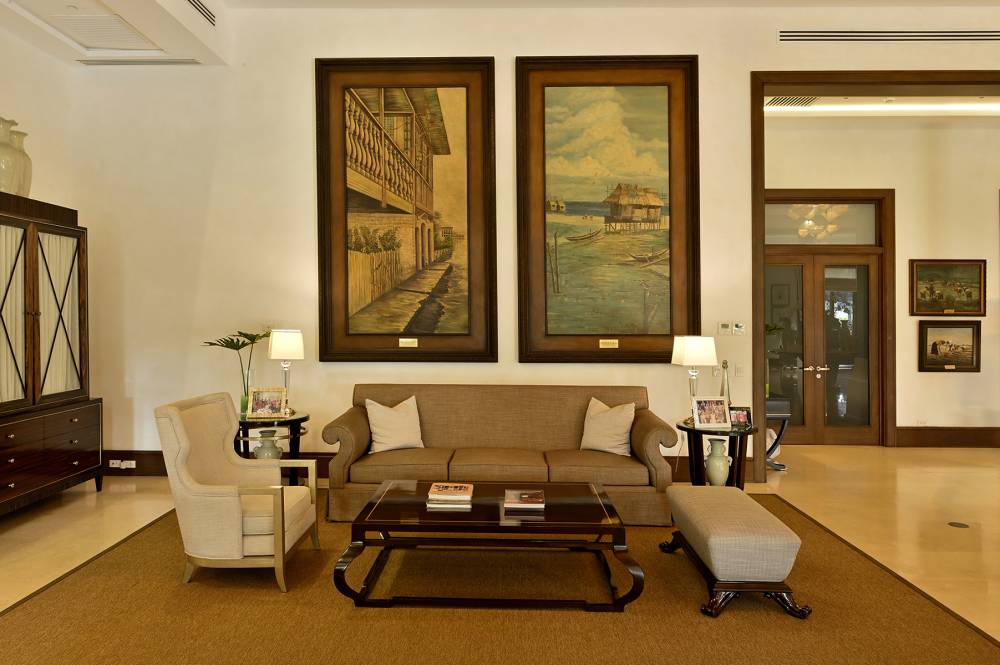
Additional cabanas such as a gym, a guest room with a garden and a pavilion for Cabinet meetings were added to provide more privacy for the couple. Onglao describes the overall concept as a “deconstructed house,” where these various spaces are separated to allow for simultaneous activities.
Outside, a shade structure and outdoor furniture flank the pool, where the first lady enjoys her daily swim.
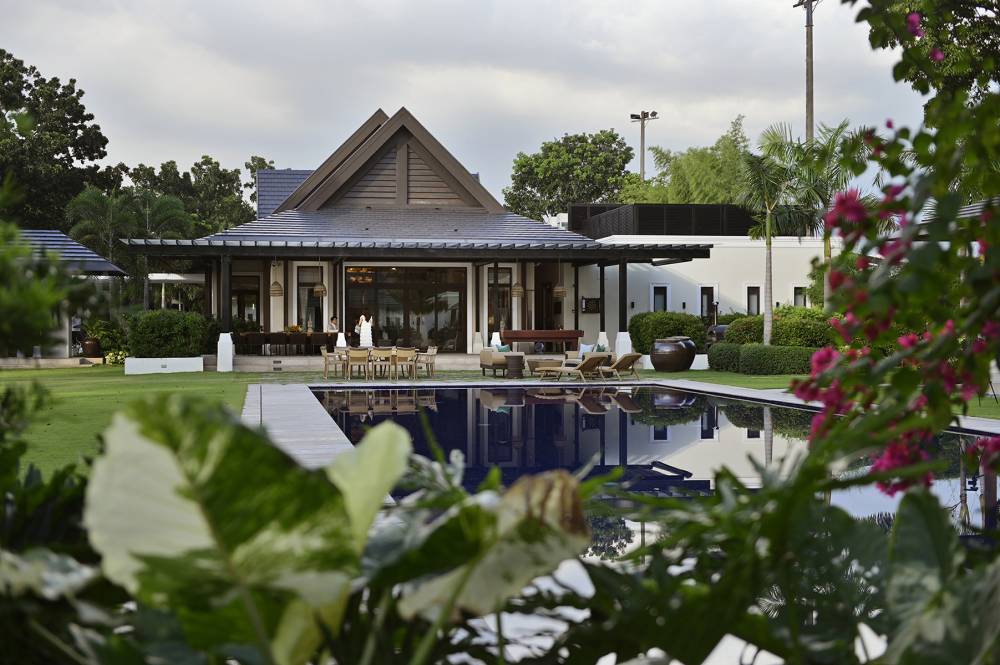
Personal touch
Araneta-Marcos’ understated yet elegant aesthetic, combined with a practical approach, defines the overall look of Bahay Pangulo. The materials used, such as wood, concrete and steel, prioritize structural integrity. Unlike many modern homes, there are no branded modular systems. Onglao notes that the shelves and cabinets were custom-built by local contractors.
The kitchen, with its ash-colored cabinetry, is a clutter-free workspace that also serves as the couple’s breakfast nook.
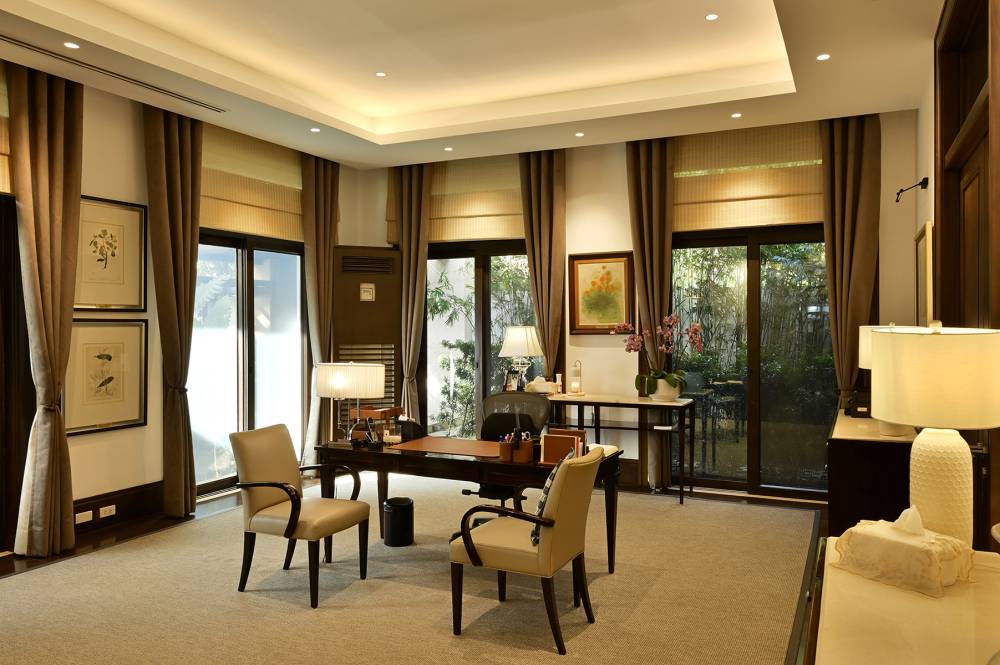
Visitors are often impressed by the grand scale of the main hall and the soaring height of the ceiling. The flooring is made of basic marble, reflecting the first lady’s preference for functionality over extravagance. The high, angled ceiling is clad in contrasting tones of light bamboo and dark wood. The rows of multi-tiered chandeliers create a dramatic and visually striking effect.
Onglao underscores that the true beauty of a space lies in its personalization, not in the cost of materials. He credits the first lady with decorating the residence, while he focused on creating the architectural framework.
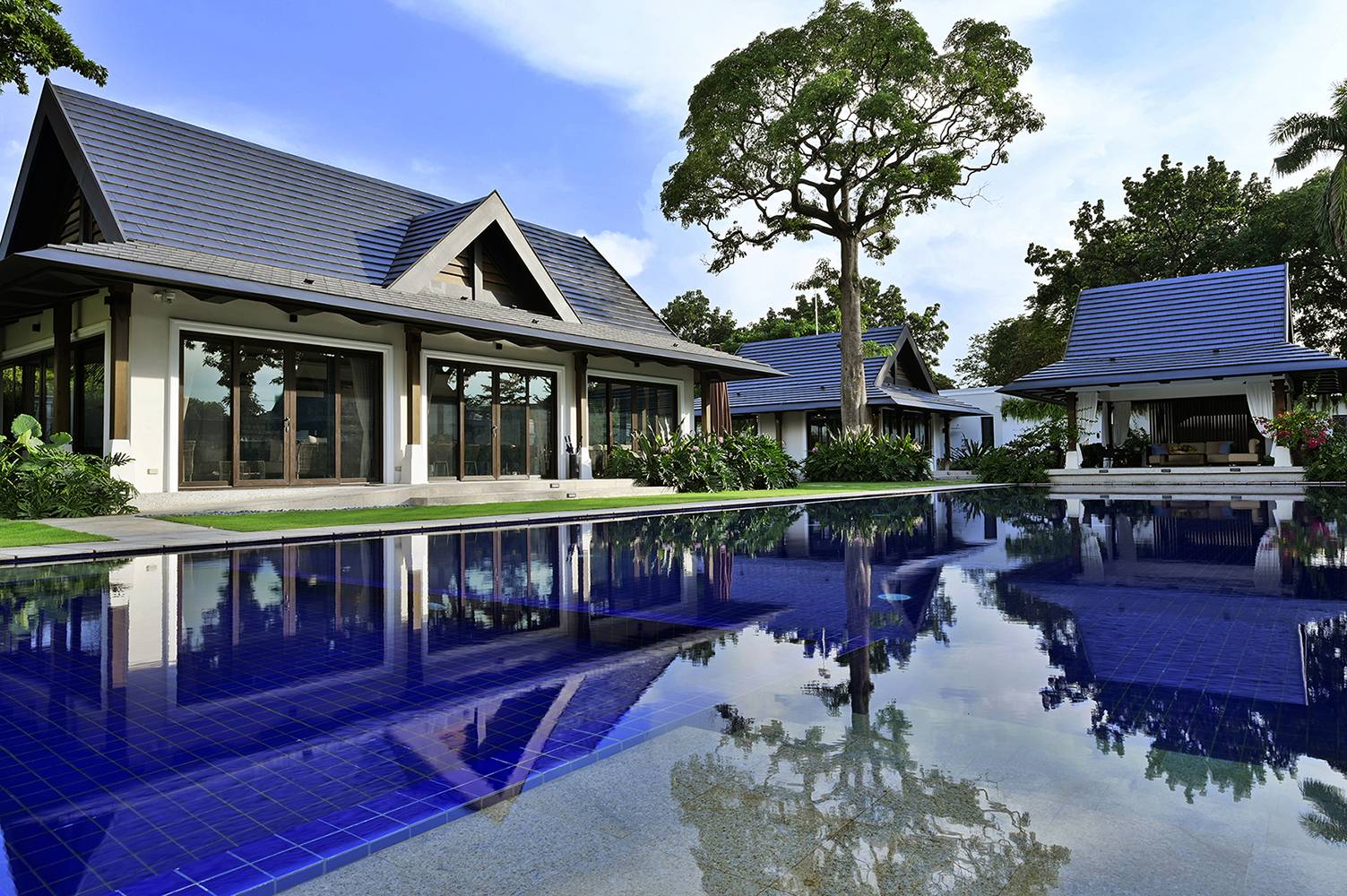
Many of the furnishings in Bahay Pangulo are repurposed pieces from Bahay Pangarap, while decorative items and paintings were retrieved from the Malacañang storage. Notable additions include dining sets featuring solihiya weaving, a traditional Filipino craft produced in Betis, Pampanga.
Personal touches abound throughout. An old family picture and albums of significant milestones, including the first lady’s 60th birthday celebration in 2019 and the President’s inauguration in 2022, add a sentimental element to the space. Marcos’ well-stocked library includes a wide range of books on law, Filipino artists and crafts, and even the art of hosting, a skill she excels at.
Onglao highlights the importance of constant upkeep and organization in maintaining the beauty of a home, qualities that the first lady is likewise well-known for.
Louie Esquivel, a Malacañang museum guide and historian, adds that one of Marcos’ accomplishments has been to bring the works of renowned artists such as Lee Aguinaldo and Fabian dela Rosa out of storage and give them a new home. Bahay Pangulo’s unique and inviting space reflects the first lady’s personal style and her commitment to preserving Filipino heritage.




