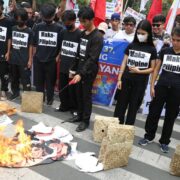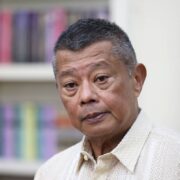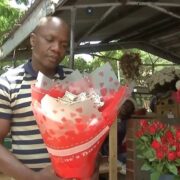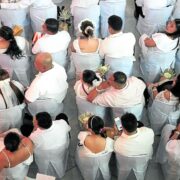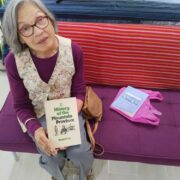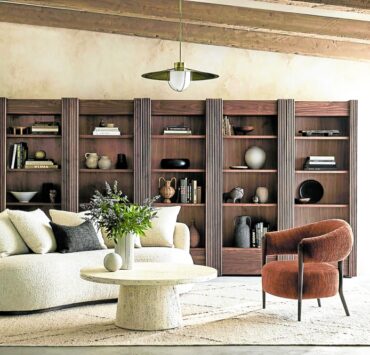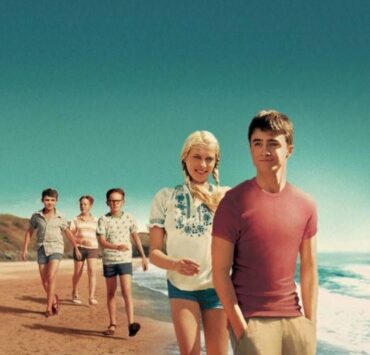Ernest Santiago’s design legacy
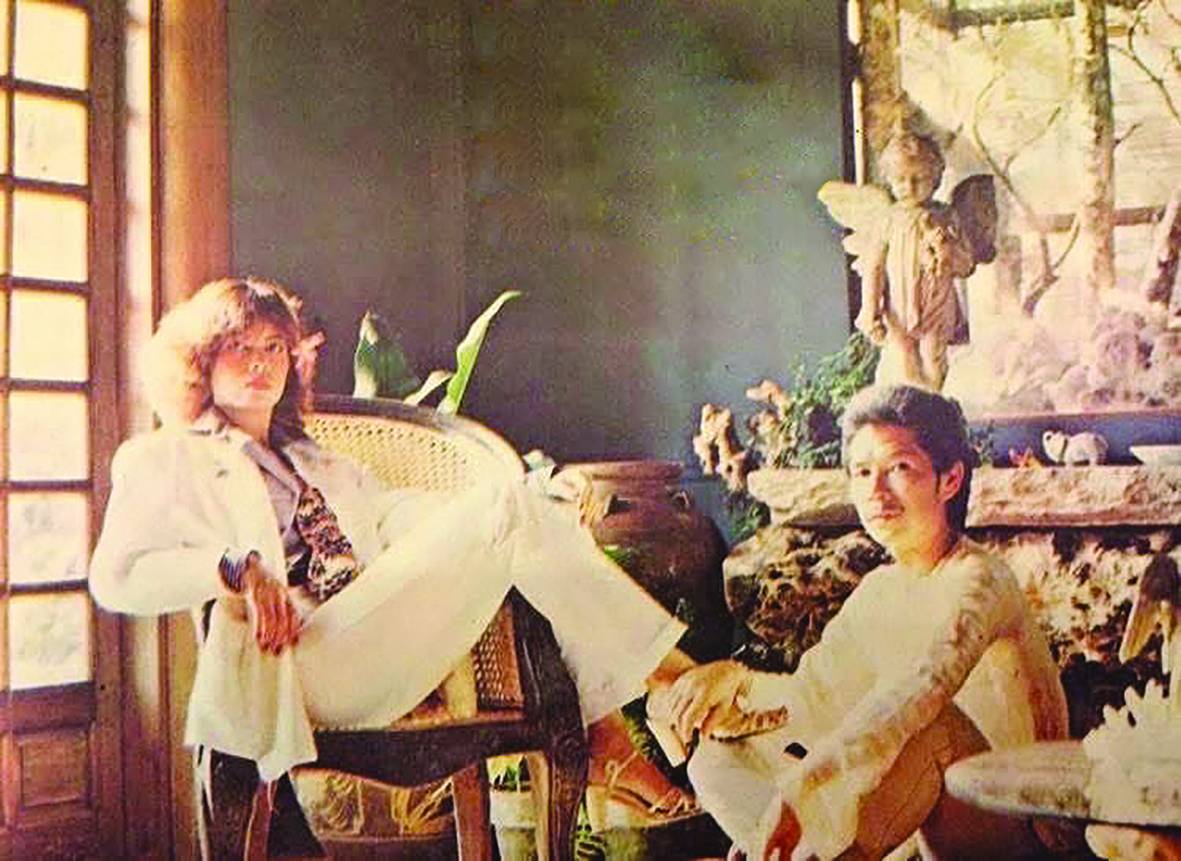
Style savant Ernest Santiago possessed a maverick approach to design. This visionary artist originated edgy terno styles now commonplace in design competitions. His garments featured angular shoulders, bold proportions, and vivid colors.
Santiago innovated the barong by lengthening it into a tunic and extending side vents for mobility. He daringly incorporated plaid patterns and bright colors such as peach and lime green. A bon vivant, he also founded Coco Banana, the bohemian nightlife mecca for the affluent and the artistic in the ’70s and ’80s, and he personally vetted its clientele.
He likewise showed his acting mettle on stage. This artistic versatility extended to his influence on architects and interior designers who were inspired by Santiago’s integration of local crafts into modern spaces. Even before the emergence of Movement 8, the designer-manufacturer alliance known for blending Filipino artisanship with Western aesthetics, Santiago was already incorporating this approach in his design projects.
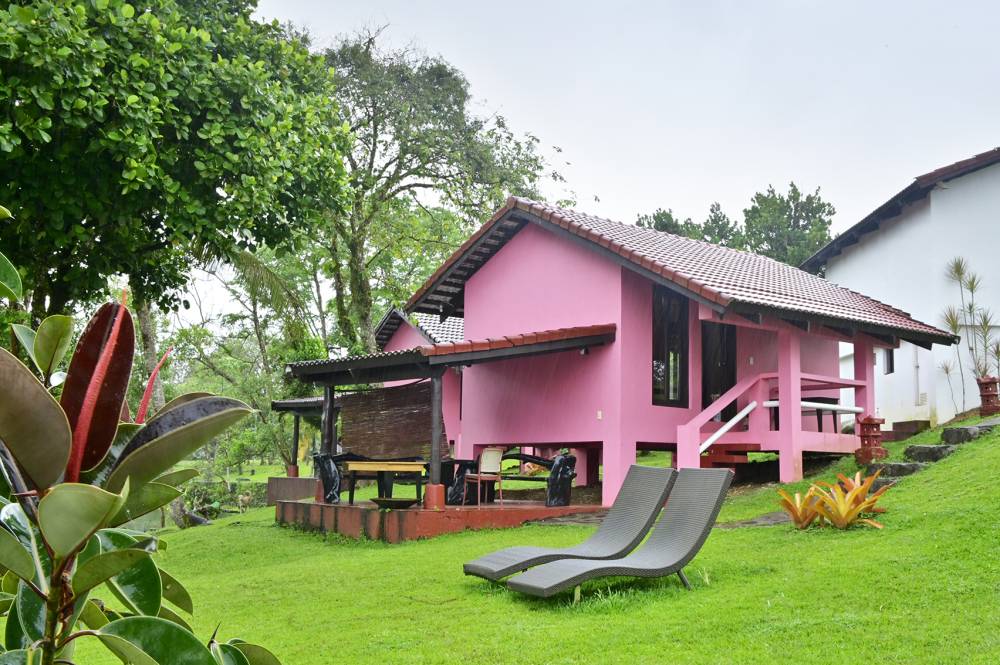
“His method involved using Filipino materials and styles, integrating them with a modern sensibility,” architect Cathy Saldaña says. “Importantly, he readily ventured into rural areas, observing small symbols, designs, and materials. He then extracted these elements to introduce them into urban settings and the broader design world.”
Signature style
One of his surviving projects is Porta Verde Resort, a two-hectare oasis in Cavinti, Laguna, owned by Imperial Homes Corp. and developed by Demiland Properties Inc. Poised for expansion, it is repositioning itself as a solar-powered wellness community. This project was among Santiago’s last works before his death in 2007. Despite lacking an architecture background, Santiago always dreamed of designing a resort.
During the site inspection, Santiago envisioned orienting the owners’ existing resthouse and future villas toward the lake. The circular pools, which are adjacent to the lake, have since become the resort’s focal point. Previously, the owners entered the house from the back. A fashion designer, Santiago envisioned statement twin staircases facing the lake, decorated with clay acorn finials. He imagined the lady of the house and guests making their dramatic entrances and exits.
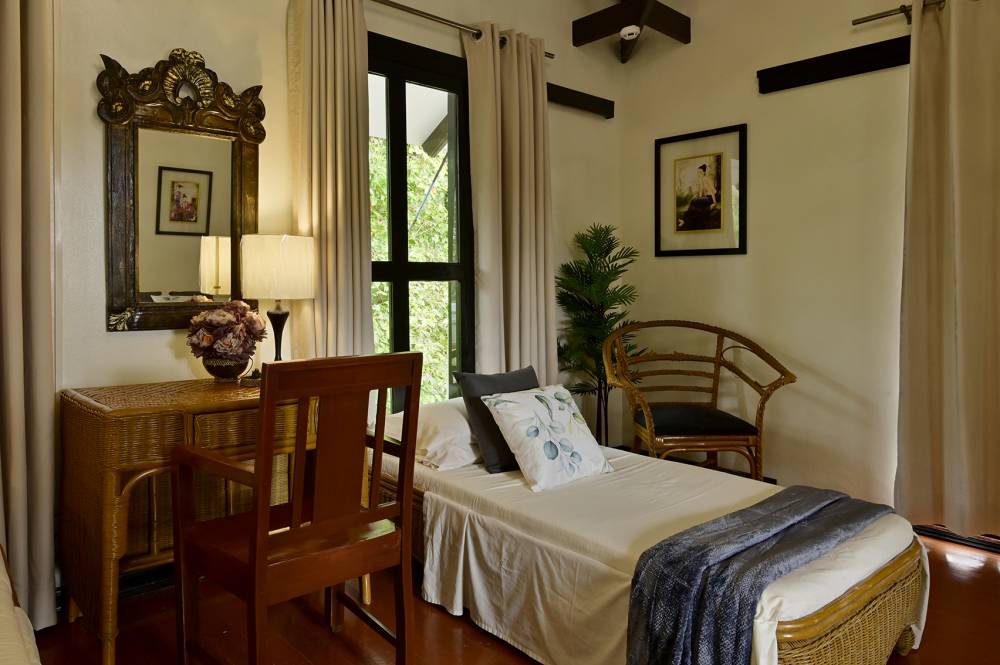
Most villas and the house displayed his signature nature colors: yellows, fuchsias, and shades of green. The villas featured shingled roofs, providing both a rustic look and protection from the elements. Similar to his Pagsanjan home, the interiors opened to the scenery through large openings and natural decor.
One two-story villa featured classic Machuca tiles. The bedroom contained a four-poster bed with bamboo trunks, initially adorned with a gauze canopy. Furniture pieces came from roadside stores in Laguna. Solihiya lighting fixtures and night tables with wicker drawers were commissioned in Bicol.
Landscape held essential importance in his design. Instead of flattening the rolling terrain, he built villas that followed the land’s contours. “His signature was to respect the topography,” Saldaña says. Curvy riprap pathways provided textural contrast to the smooth landscape. Santiago pioneered the harvesting and carving of river rocks from Laguna, transforming them into artwork. Here, river boulders served as accent pieces. He planted sculptural plants such as bromeliads and frangipani trees alongside existing trees such as narra, whose fallen flowers create a carpet on the lawn, and caimito and jackfruit. Red Chinese clay lanterns along the path added pops of color. Santiago’s workers built the thatched cabanas, some adorned with Oriental art and woodcarvings from his personal collection.
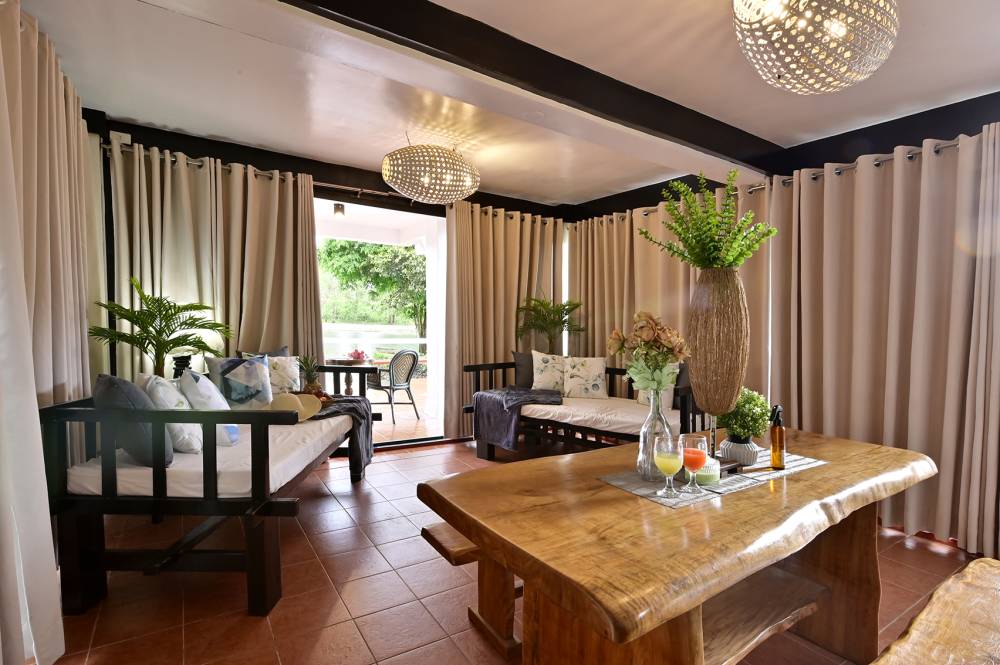
“He wanted the resort to look inviting,” says Saldaña.
The main house originally picked up shades from the landscape, but the colors faded during the long lockdown. The house has been repainted a neutral cream to serve as a canvas for the branches along the ceiling junction and the heavily carved doors from Bicol. Antique tables and two daybeds furnished the house, along with Santiago’s antique sugarcane press, repurposed as a pedestal.
Fluid spaces
Saldaña cites the cabanas, chapel, and beachside at Shangri-La Mactan in Cebu as one of the few projects which reflected his vision of rustic Filipino elements with modern designs.
“He was known to create living art,” Saldaña explains. “Functional pieces were imbued with artistry. They were not merely benches and furniture from salvaged trees but also sculpted art pieces. Ernest held deep pride in his Filipino identity, innovating even without the internet in the early ‘90s. His ideas were original, though his design process required time. Creativity flowed when the setting was right. For him, establishing that setting was crucial for artistic expression. He incorporated empty wine bottles as accent walls or partitions before sustainability became a widespread idea.”
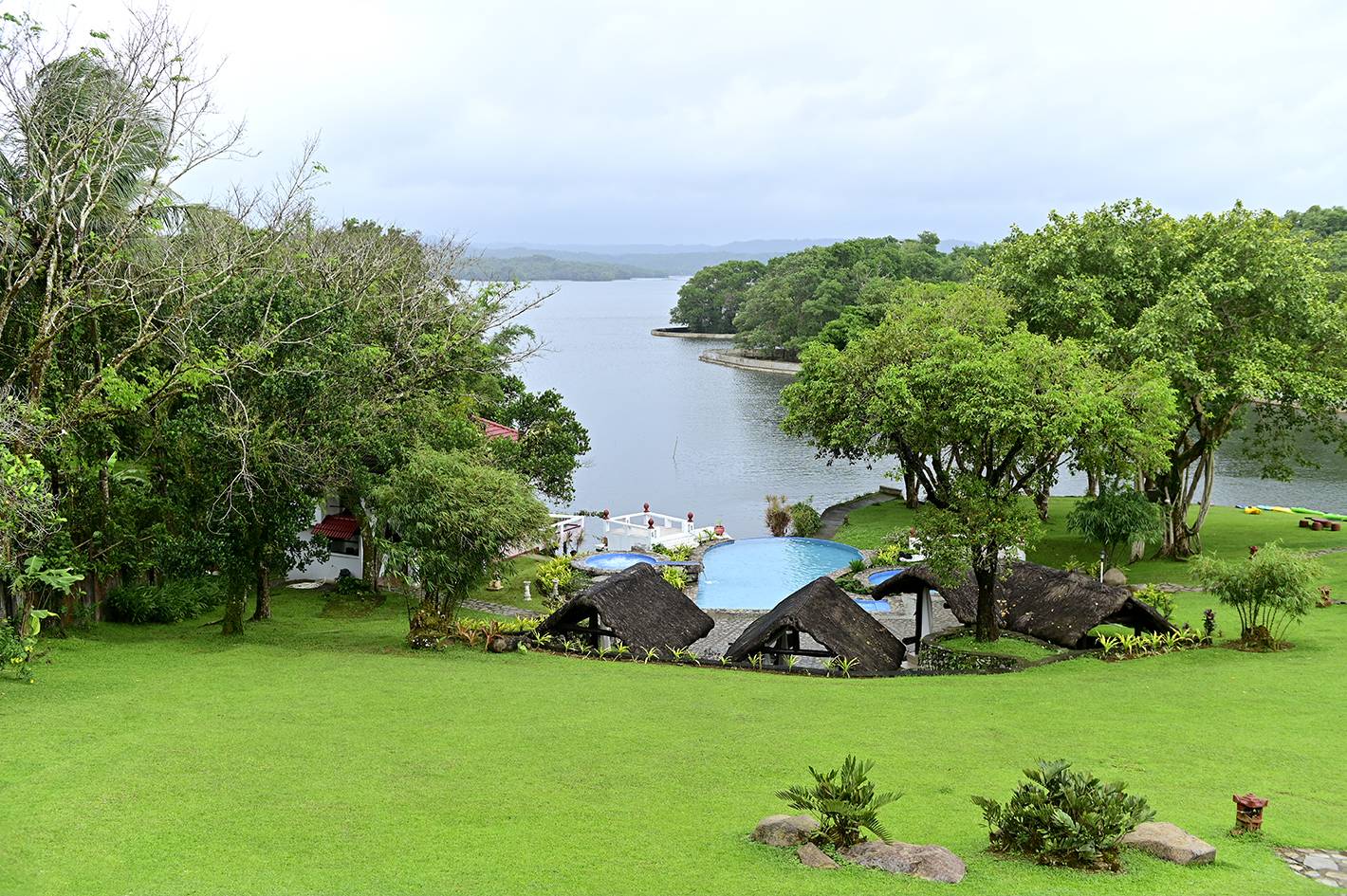
Saldaña continues, “Ernest effortlessly put things together with flair. He favored acquiring a prominent Filipino cabinet or armoire, an almario, as a central piece around which other elements were arranged.”
Santiago’s dwelling in Pagsanjan, Laguna served as a wellspring for many of his design concepts. Saldaña recalls, “His house featured a distinctive semi-circular design. I admired his spatial layout. It was one expansive open space, encompassing the living area, dining space, his study, and even a corner featuring a daybed. The spaces transitioned fluidly. The structure curved, and the distinction between the interior and the garden blurred due to expansive openings. He also furnished the garden with tables, especially when entertaining. He would leave all the windows open. His subtle lighting also influenced me. Through him, I grasped the value of using Philippine pieces as central elements. This is a practice I continue today, integrating a Philippine piece with furniture from Vitra or Herman Miller.”
As spaces flowed seamlessly and Filipino elements stood out, every corner was picturesque or what is now called Instagram-worthy. “It could readily function as a workspace or a setting for a Zoom meeting. He was truly ahead of his time,” says the architect.




