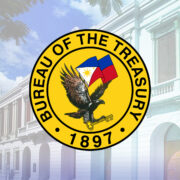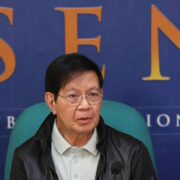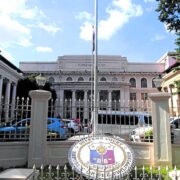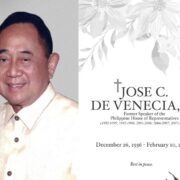The houses that sugar built
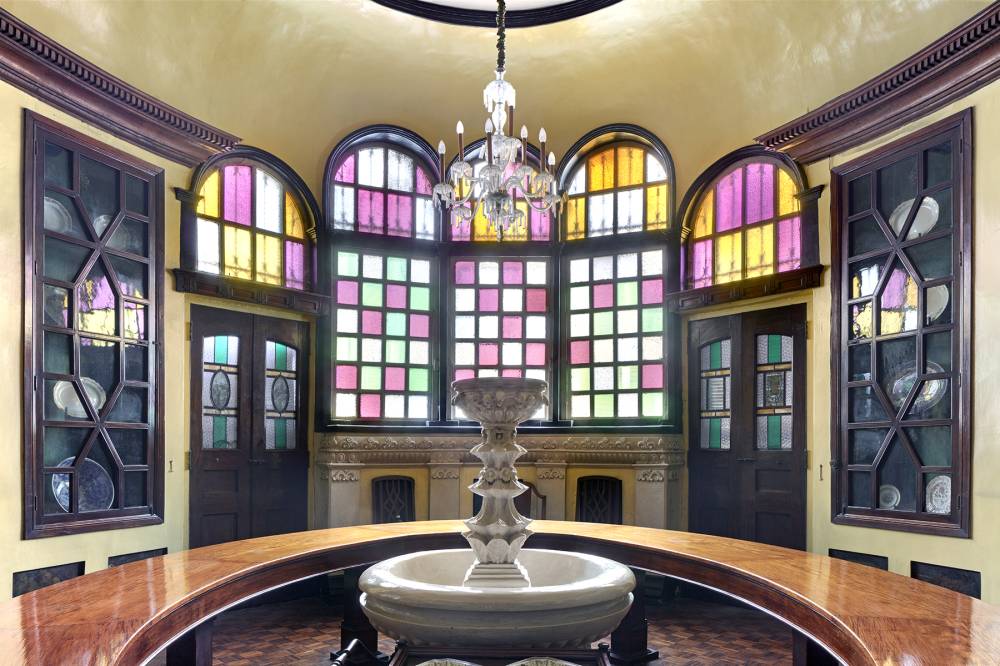
The century-old house stood imperiously on a once-fashionable street in Iloilo City. Built by Celso Ledesma, a hacendero with wanderlust, it was not on the list of “Houses That Sugar Built,” a passion project of London-based writer Gina Consing-McAdam and Irish photographer Siobhan Doran. The duo was just taking a look-see before leaving the province. As Doran ascended the ceremonial staircase to the second floor, she was taken by the elegant columns on the landing, wide transoms adorned with spindles, the soft light hitting the crystal chandelier and stained windows and the enigmatic ambience, perhaps, vestiges of Ledesma’s mystique.
Armed with a camera and tripod and with help from ambient lighting, she returned to capture that image. It then became the cover of “Houses That Sugar Built,” produced by the prestigious Oro Editions, an American publisher of high-end books on design. It is about 23 houses in Iloilo, Negros Occidental and Pampanga that were constructed at the turn of the 20th century.
A specialist in marketing and communications, McAdams has a master’s degree in American and English literature from Newcastle University and has written books on organizational history. When she was tasked to write about the history of The Lanesborough Hotel, said to be London’s most expensive luxury hotel, she collaborated with Doran, architect-writer Ian McDonald and graphic designer Paula Hickey.
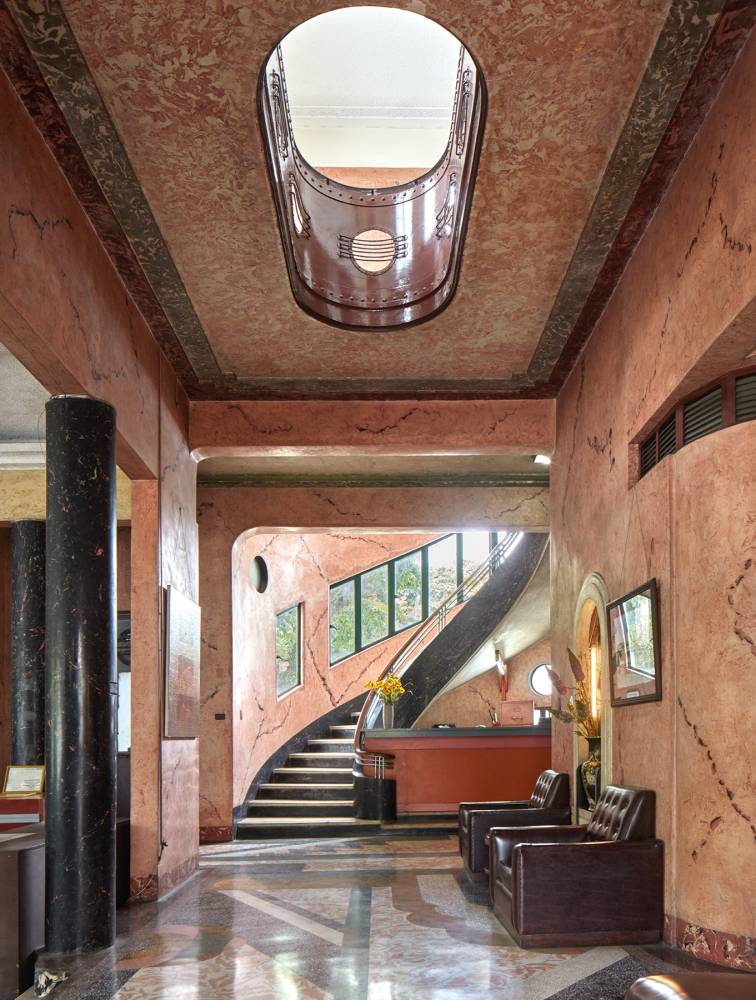
Commodity houses
This same powerhouse team produced “Houses That Sugar Built,” which puts these ancestral homes in the socio-economic context of the era. The book is significant in describing the architectural styles that defined them and how their design elements mimicked the modes of the West, inspired by the owners’ travels or clippings from magazines that kept them abreast with the world. McDonald’s “Architectural Overview” draws parallelisms between these ancestral homes and similar structures in the West. These were classified as commodity houses, built from wealth accumulated from such commodities as sugar. The essay likewise explains the development of a national architectural style as, ironically, a result of various foreign influences. Yet the architecture had to adapt to the locality, using cutwork transoms, for example, for coolness in a tropical climate and the “squareness” of the bahay kubo.
The heart of the book is McAdam’s elegant prose that seamlessly weaves the family narratives into the design description. The tone was inspired by American architecture legend Frank Lloyd Wright, who once said, “Architecture is essentially human; it is the human spirit manifesting itself.”
McAdam managed to experience the ancestral home in its old glory in the ’70s. Her grandmother Petra Lacson Yusay commissioned Paris-born architect Andres Luna de San Pedro, son of artist Juan Luna, to build a mansion in Molo district in honor of her father, Estanislao. Her husband, Timoteo Consing, a polymath and Iloilo governor, supervised the construction until 1926. The Yusay-Consing Mansion is better known as Molo Mansion.
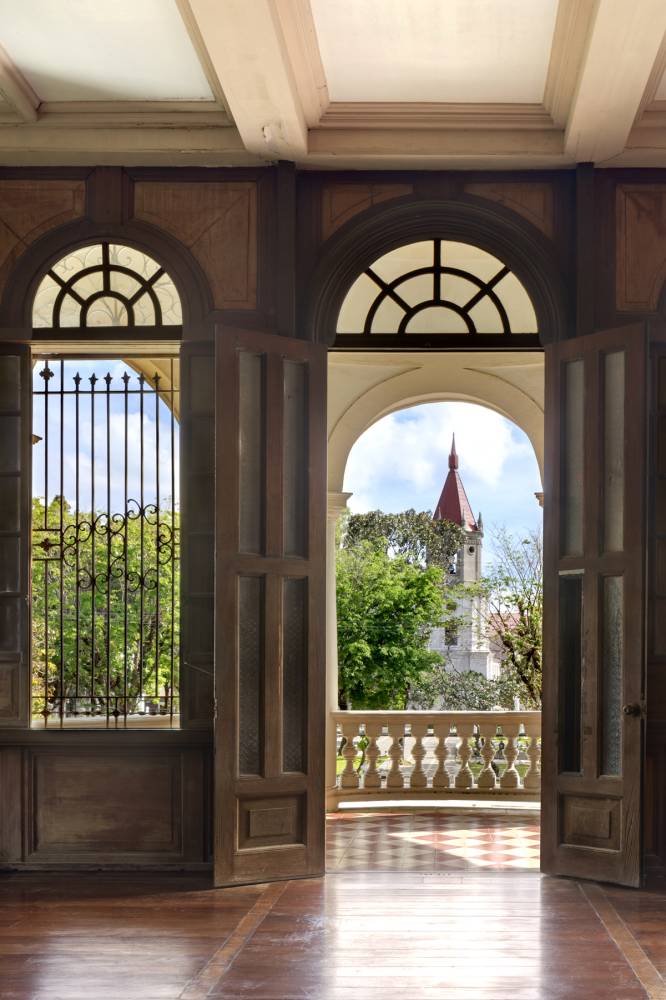
“Molo Mansion looks big outside but I don’t find it big inside. It’s almost contradictory. It was about the beautiful rooms, the paneling and arches and the details,” says Doran.
The formalism and rigid symmetry of the Neoclassical façade, characterized by the grand scale and columns and the simplicity of the interiors, echoed the retrained and intensely private personalities of her lola, aunts and even her father, Arturo. The roofed balcony, facing the garden and church, conveyed their affluence as hacenderos.
Molo Mansion was acquired by developer SM Prime in 2014. Today, it is an example of adaptive reuse, as its shell and spirit have been preserved. It is the venue for Kultura, SM’s Filipiniana and artisanal crafts store and special events. Hans Sy, chairperson of the executive committee of SM Prime, is likewise one of the partners of “Houses That Sugar Built.”
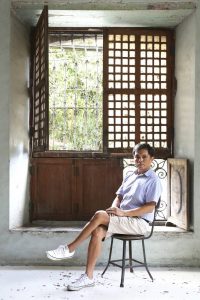
McAdam gives fascinating tidbits on how families valued their home. During World War II, Filipino resistance fighters were ordered to burn houses to keep the Japanese from taking control. The late Lilia Lopez, daughter of Vicente and Elena Lopez who built the resplendent Nelly Garden, and her husband, Francisco Jison, begged the guerillas to spare their home. Although Nelly Garden is a popular events space (P75,000 to use the grand living room), no picture-taking is allowed inside.
McAdams’ description of Celso Ledesma’s fondness for travel is literary: “Cast-stone eagles standing sentinel along the width of the front gates, Grecian urns beckoning towards columned portico and main door, the house serves as the perfect expression of the architectural and artistic delights that the globe-trotting sugar planter harvested during his travels, many of these extended holidays in Europe.”
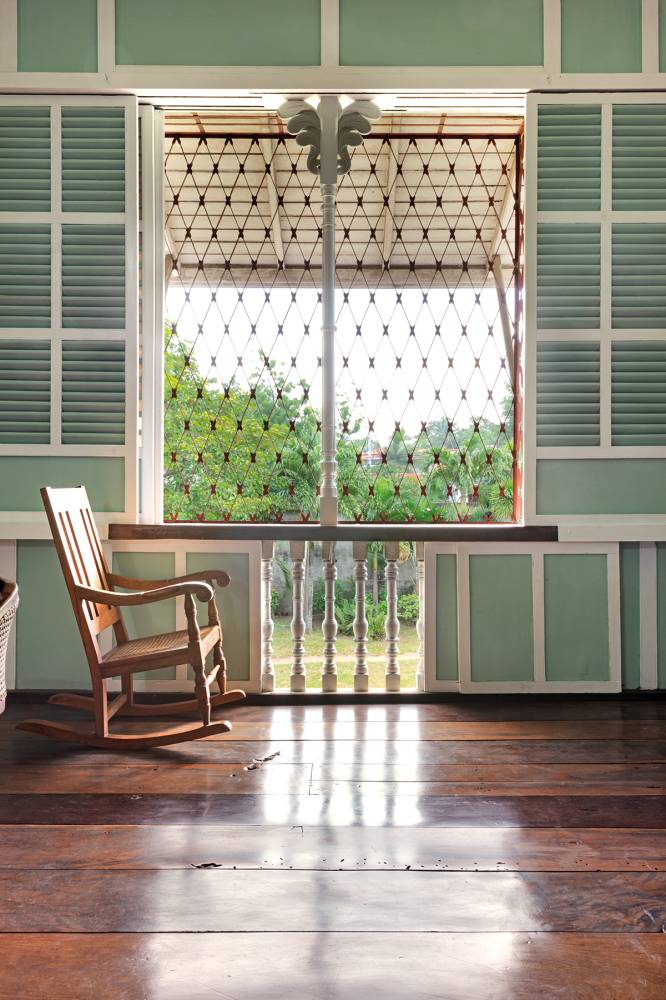
Heritage conservation
In Silay, Negros Occidental, former dancer-choreographer Rene Hofileña recalls how his father would remove the long dining set for the children to perform while guests watched from the living room. As administrator of the Hofileña Museum, he inherited the job from his late brother Ramon, an advocate of heritage conservation. The museum is a repository of family artifacts and collection from travels.
Hacendero Generoso Villanueva wanted to build the tallest residence in Bacolod so he could look down on those who derided him when he worked his way to success. From the 1930s to the late ’50s, Balay Daku, as it was called, was the most massive house in Negros Occidental’s capital. Its Streamline Moderne style emphasized rounded contours, horizontal lines and less ornamentation, and referenced the steamboat.
“However, at the far side of the room is an example of eclecticism that pervades the residence: cloud fans suddenly appear, exquisitely carved into the floor. This particular feature is said to have endeared the Japanese general who requisitioned it during the Second World War,” writes McAdam.
Whenever one visits the ancestral home-turned-museum of Enrica Alunan Lizares, known as Tana Dicang, widow of barrio captain and sugar baron Efigenio Lizares, their great-grandson and custodian Adrian Lizares will always show off the china, crystals and silverware and the beds by Chinese furniture maker Ah Tay that were used by presidents and members of the Cabinet of the Philippine Commonwealth. A bathroom was built for the exclusive use of Pres. Manuel Quezon.

“It’s not just about the walls. The people who inhabited them made the difference,” says McAdam.
Last year, Doran’s photographs of the Gaston house were presented at the Royal Academy of Arts Summer Exhibition in London. Her series of sala mayores, Filipino grand living rooms, won the gold at Le Prix de La Photographie de Paris, while the portraits of the descendants in the book garnered the bronze prize.
She cited the voluminous scale, the wrought-iron grills, the cutwork transoms and ventanillas (openings) for air flow made the Philippine homes distinctive. “There’s not too much privacy in these houses. You can hear behind the walls,” says Doran. “They were built for big families, and the members were close. You need to get along with each other when you live in a house like this.”


