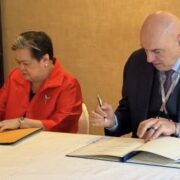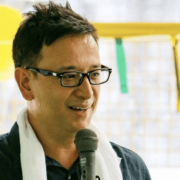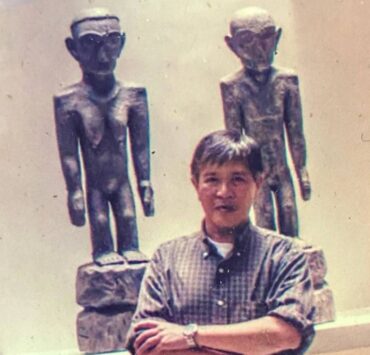Unpacking Expo 2025 Osaka’s architectural feats
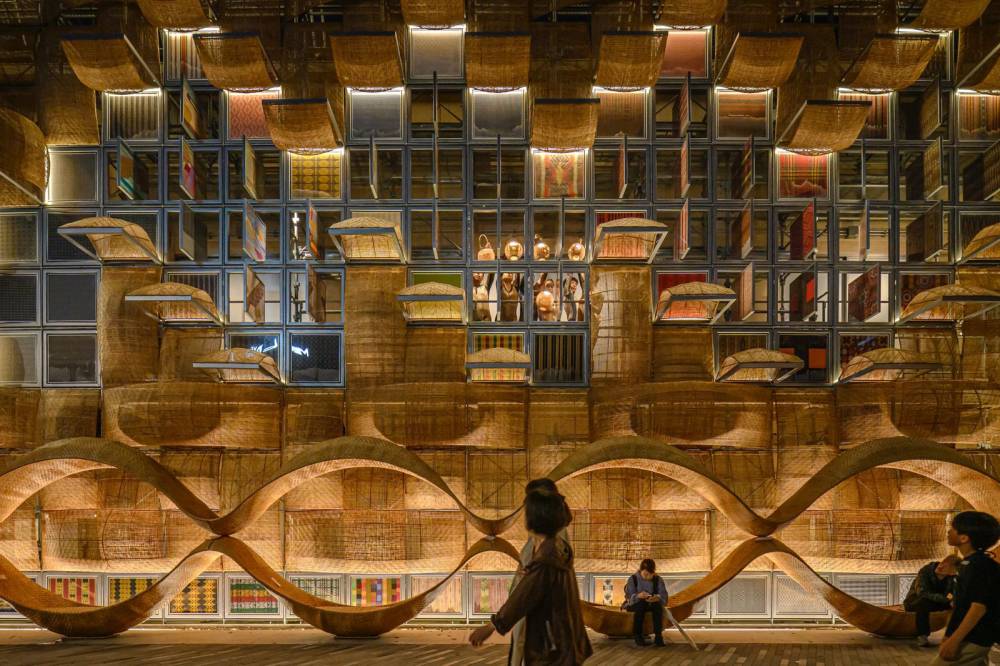
It has been an exhilarating opening month for the Expo 2025 Osaka. We now begin to see the importance of this dialogue on a more sustainable future. Every country has its story to tell, each with a theme that centers on building a better society.
The World Expo is meant to create this conversation at a time when the world is continually evolving socially and politically. I think the circularity of the World Expo should also be given a real commitment.
The first World Expo in Osaka, held in 1970, was a significant event for architecture, particularly at the height of the Metabolist movement. The master plan for the Expo was designed by Pritzker Architecture Prize laureate Kenzo Tange, who envisioned the site as an extraordinary experiment for urban development.
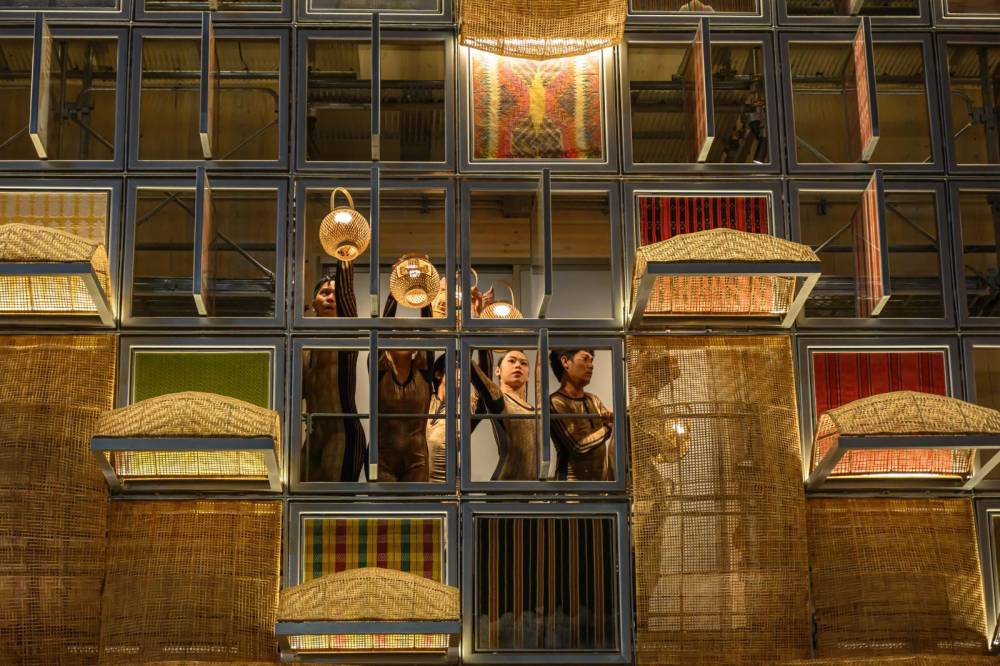
Among the notable structures this year, the “Shining Hat” designed by Toyo Ito, intended as a theater for 2,000 people at the Expo, draws inspiration from the iconic “Tower of the Sun” by artist Taro Okamoto. This 70-meter-tall monument from the 1970 Expo still stands at the original site, 55 years later, as a powerful symbol of that era’s artistic and architectural ambitions.
During the 1970 Expo, various nations showcased their innovations, and the Philippine Pavilion was notably designed by the late National Artist Leandro Locsin.
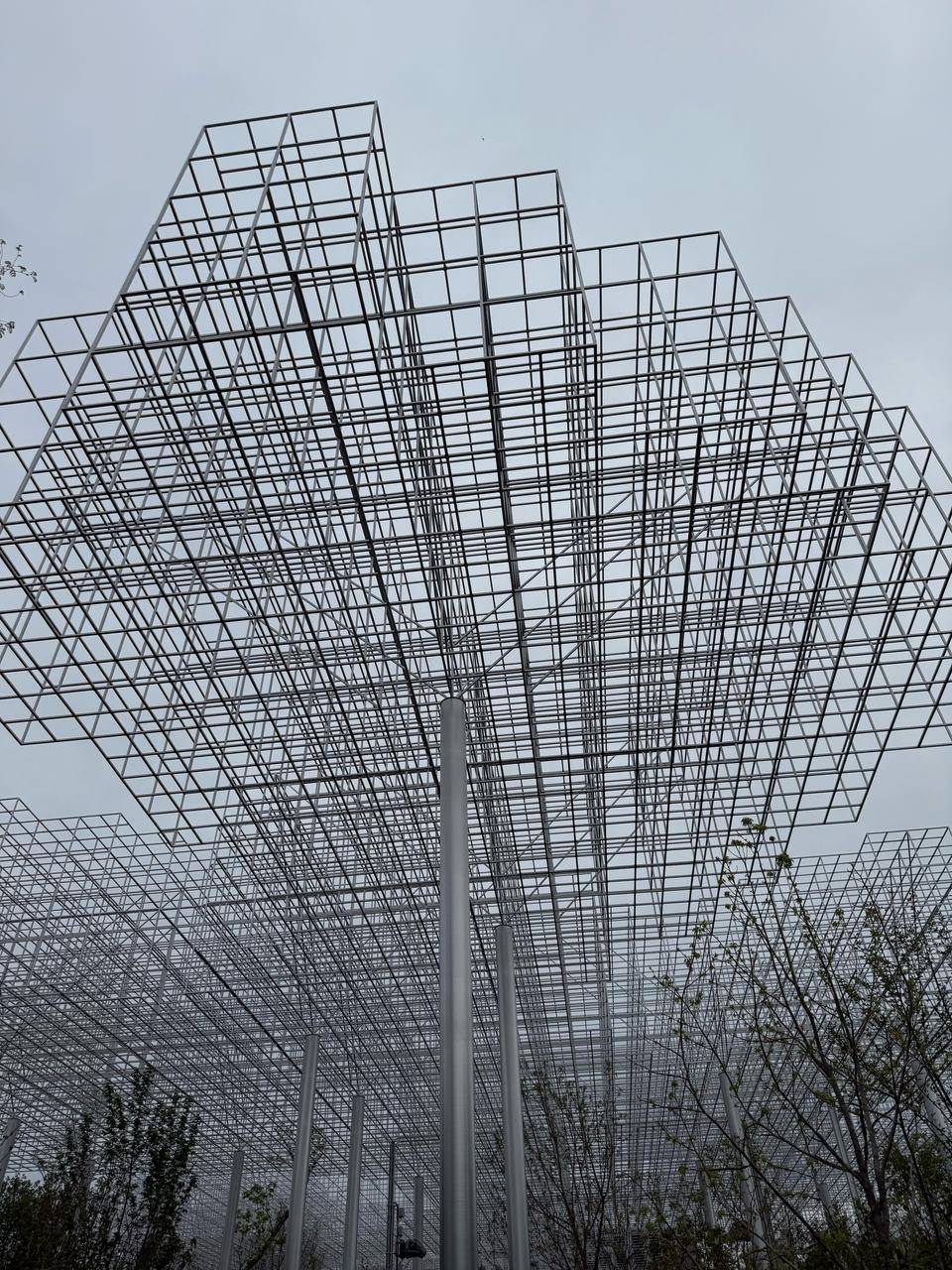
Sou Fujimoto
My favorite pavilions at the Expo stood out not only for their architectural merit, but also for their exceptional guest experiences. Many pavilions leveraged AI to enhance visitor engagement, while others, like the Czech Pavilion, showcased innovative construction practices. The Czech Pavilion was built in just six months using modular wooden construction and cross-laminated timber (CLT), and notably, without columns. It even announced a partnership with Japan for future CLT construction projects.
Meanwhile, I believe our Philippine Pavilion successfully delivered a consistent and focused narrative, seamlessly integrating its exterior and interior design—a feat few other pavilions achieved.
I also had the opportunity to reconnect with Sou Fujimoto, the Expo’s master planner, who shared the inspiration behind the Grand Ring. This magnificent structure, recently recognized by the Guinness Book of World Records as the largest wooden canopy, serves as the central symbol of the World Expo. It aims to foster unity amid diversity and was constructed using a blend of modern techniques and traditional Japanese Nuki joints, similar to those found in shrines and temples. The Grand Ring facilitates smooth visitor flow and provides a comfortable, sheltered space from the elements.
During our interview, Fujimoto emphasized the precious nature of the Expo as an occasion for nations of diverse backgrounds and cultures to unite and shape our future. He sought to convey this powerful message through the pure, simple form of the ring, which evokes a sense of unity among the varied national pavilions it encircles. He envisions the Grand Ring as a lasting symbol of hope for future generations, who, even if they don’t attend Expo 2025, will recognize its iconic image alongside the world’s pavilions.
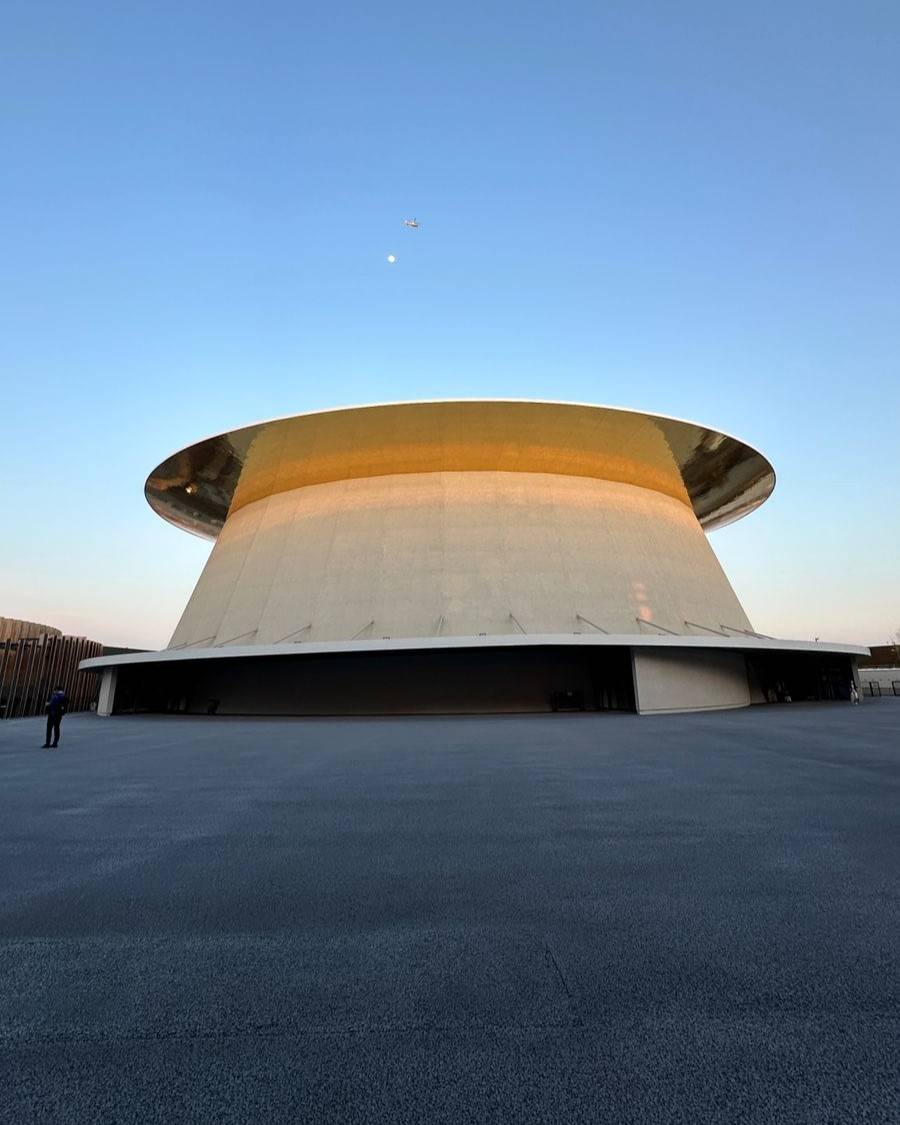
Signature pavilions
The signature pavilion, “Better Co-being” by SANAA and Hiroaki Miyata, is quite captivating. It features a “Forest of Tranquility” designed to emulate clouds floating above trees. Structurally, it’s remarkably thin, transparent, and ethereal, almost disappearing when viewed from the Grand Ring.
Another standout is “Null²” by Noiz, a pulsating structure encased in a highly reflective membrane. Conceived as both physical and digital, real and meta, I found this to be the most Instagrammable of the pavilions.
The Dialogue Theater offers a unique approach to adaptive reuse, a crucial concept for emerging cities. It’s truly one-of-a-kind, having transported an entire school and repurposed it for the Expo.
Finally, the “Life Earth Journey Pavilion” by Shogo Onodera is constructed from 2.4-m cubic structures made of steel frames and special concrete panels. These units are stackable and designed to evolve and grow. What’s particularly innovative is that the concrete panels are made using seawater and carbon fiber as the tension-bearing material instead of traditional steel wire.
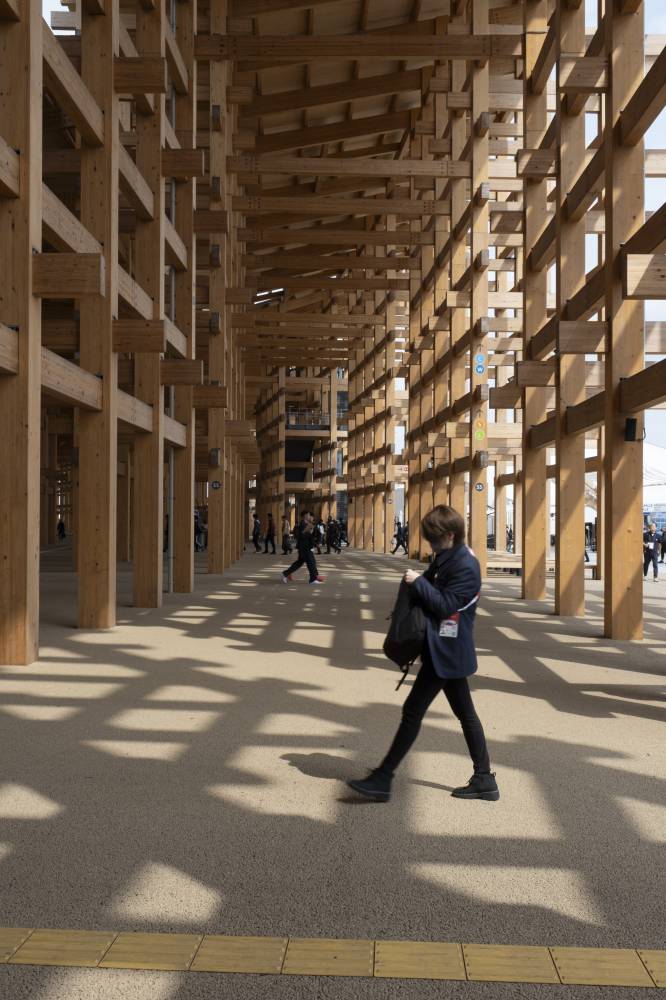
Funky toilets
As someone who enjoys incorporating sculptural installations into the design of my spaces and homes, I was particularly drawn to the thoughtfully designed public toilets at the Expo. I believe these restrooms serve as excellent experiments in public space and urban design.
One notable toilet concept utilized rocks and stones from Osaka Castle, creating a wonderful interplay with nature. These heavy rocks formed the foundation, supporting the timber roof. During construction, the placement of these stones was meticulously planned, with a 3D scanner used to precisely shape the timber roof around them. This approach felt very intentional and site-specific.
Another unique toilet design also functioned as a radio station, showcasing how mixed programs can lead to delightful scenarios. This particular facility was crafted from recycled wood and featured playful wooden columns.
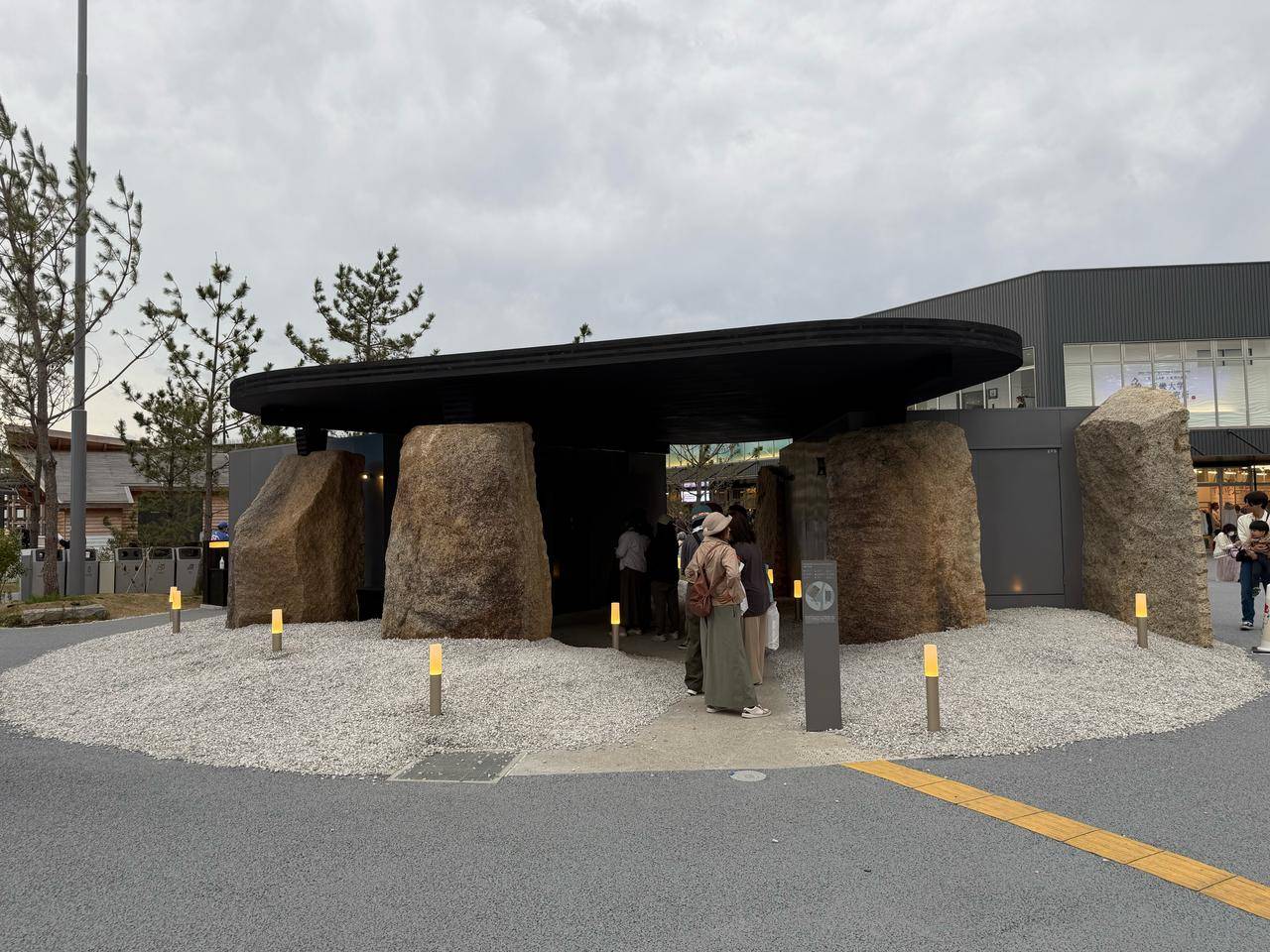
“Toilet 4” was a 3D-printed structure that almost resembled a landscape project made of earth. It possessed both an analog and digital quality, with visible layers of earth that also gave it a quirky, cake-like appearance. The use of 3D printing in construction, especially considering the challenges of planning machine setbacks, was an interesting aspect of its creation.
“Toilet 6” served multiple purposes: a toilet, a mini-amphitheater, and a rainwater collection system. Its flat-packed wooden connections highlighted a consideration for the afterlife of these structures.
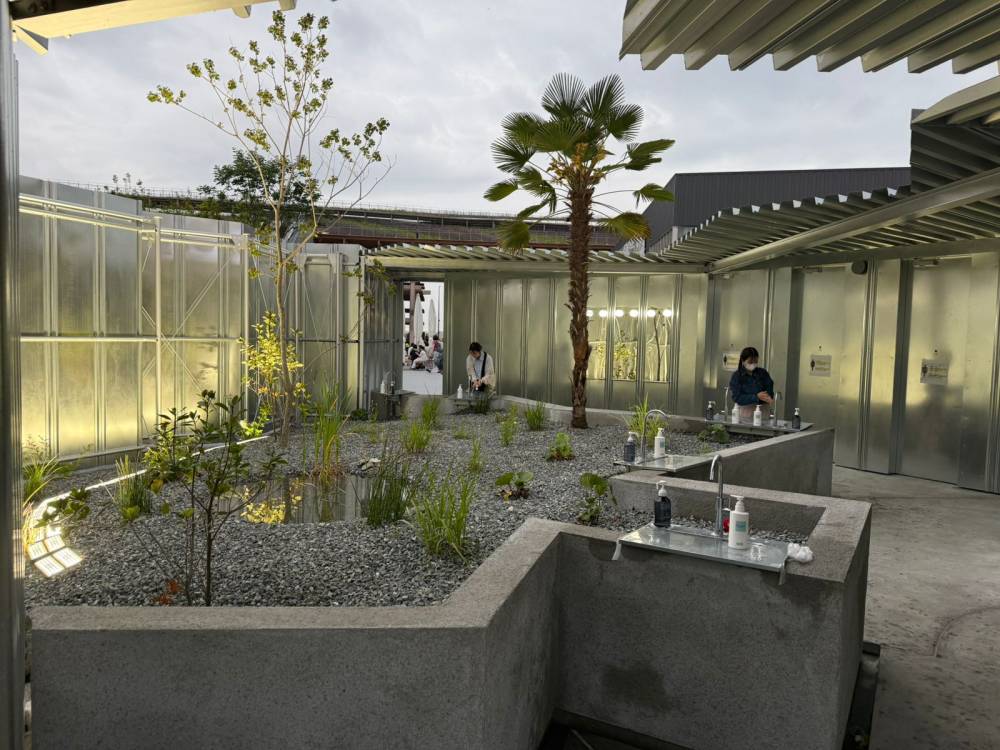
Finally, “Toilet 1,” designed by Takeru Inoue, Naoki Saito, Yuri Nakai, and Kumiko Natsumeda, focused on programming and circulation. Visitors enter one cubicle and exit through another door, leading them to a communal garden for handwashing. This design evokes a sense of community-based use, with a clever play element in the ledge situated atop a garden box.
During opening week, I was happy to share our story with the world through a design process book. This book aims to showcase the interwoven narratives and the making of our pavilion. We held a book launch at the W Hotel, inviting representatives from other pavilions, to share our journey. I was especially honored that former Japan ambassador to the Philippines Koji Haneda, now commissioner general of Expo 2025 Osaka, attended our event. We are incredibly grateful for the prime location we were given at the Expo.
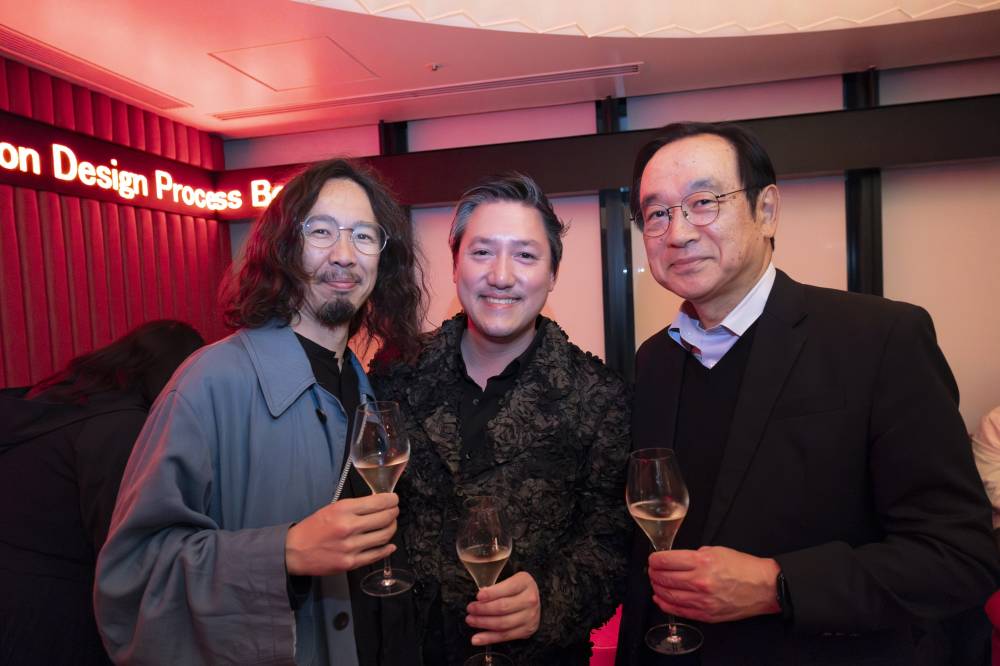
Woven book and live art performance
This month also marks the beginning of our live art performance façade, a collaboration with Ballet Philippines, which will bring a dynamic, moving, and dancing element to the building’s exterior. The design draws inspiration from weaving looms and threads, while the costumes, crafted from rattan, appear to be an extension of the building itself, imbuing it with new meaning and movement. The performance’s musical score blends contemporary sounds with ethnic instrumentation, promising a captivating spectacle each night.
The World Expo concludes on Oct. 13, and we eagerly anticipate contributing to this global conversation on shaping future societies for our lives.
Carlo Calma is the lead architect and designer of the Philippine Pavilion at the World Expo 2025 in Osaka, Japan. His firm, Carlo Calma Consultancy Inc., was commissioned for the project. The pavilion’s theme is “Nature, Culture, and Community: Woven Together for a Better Future,” reflecting Filipino connections to nature, cultural heritage, and community values.



