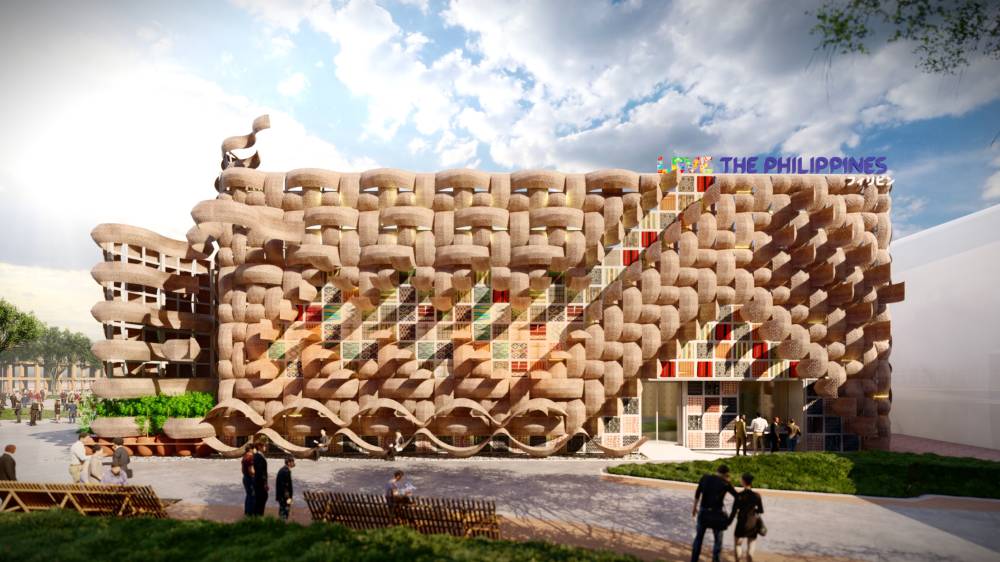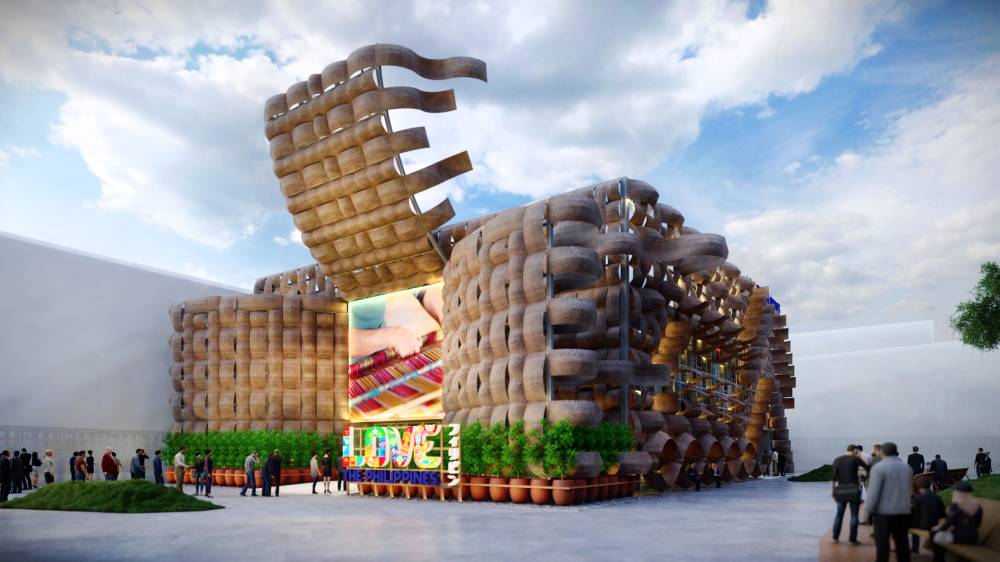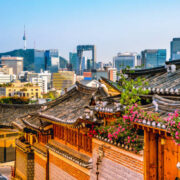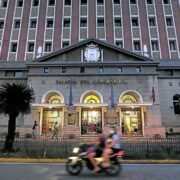‘Woven’: 1st look at PH pavilion for Expo 2025 Osaka

The Philippine pavilion at Expo 2025 Osaka will be a melding of traditional craftsmanship and advanced construction methods.
Suggestive of the tampipi, a rectangular woven rattan or bamboo basket used for presents and travel, the pavilion symbolizes the Philippines’ gift to the world.
Designed by Carlo Calma Consultancy, the pavilion’s façade showcases the intricate warp and weft weaving technique, a tribute to the country’s rich weaving heritage. Over 200 weaving communities from all 18 regions will contribute custom-made fabrics for this architectural obra.
“The pavilion, titled ‘Woven,’ celebrates the artistry of Filipino hands,” says Carlo Calma. “Inside, visitors will embark on an immersive journey through nature, culture and community.”
Expo 2025, running from April 13 to Oct. 13, 2025, is a global platform for showcasing innovation, products and cultural exchange.
The Philippine pavilion, spanning 600 square meters, embodies the Expo’s theme, “Designing Future Society for Our Lives,” by inspiring individuals to envision their ideal future.

“We aim to highlight the Philippines’ strengths in creativity, handicrafts, culture, heritage and diversity,” Calma adds. “Our handicrafts are a labor of love, deeply rooted in our identity.”
Cross-cultural collaboration
The pavilion’s construction reduces carbon footprint through the sustainable design. Prefabricated cross-laminated timber (CLT) panels, a lightweight and eco-friendly alternative to steel and concrete, form the base structure.
These panels will be augmented with woven rattan armatures crafted in Cebu before final assembly at the Expo site. Over a thousand rattan pieces will come together to create a visually stunning effect.
“The structure will appear as if the weaving process is still underway,” Calma explains, referring to the interplay of loops and loose strips that evoke a sense of unfinished artistry.
A giant, inviting flap on the front façade reveals a video screen, serving as both a gateway and a visual anchor. “The Philippine pavilion is a space for visitors to unwind after the bustling Expo environment,” Calma says.
One side of the pavilion showcases the Philippines’ cultural heritage, while the other highlights its innovative spirit. A platform for live art is integrated into the wooden latticework, creating a blend of culture and entertainment.

“Imagine relaxing in a garden setting while enjoying a live show,” Calma says.
The pavilion is a collaborative effort that transcends borders, says Calma. Renowned Japanese architect Sou Fujimoto, the master planner of the Expo’s Grand Ring, is a key collaborator. Fujimoto’s design for the 60,000-sqm Grand Ring, a circular route connecting the pavilions of 161 countries, will be one of the world’s largest wooden structures.
Calma has been working with Fujimoto on a residential development and museum project in Nuvali, a venture by his family business, Calma Properties, and his cousin, architect Eduardo Calma.
“I felt a strong connection with Fujimoto’s work,” Calma says. “His conceptual approach aligns with my playful design philosophy.”
Reduce, repair, recycle
The pavilion’s construction’s advanced CLT technology accelerates building time and adds a contemporary aesthetic. The CLT exoskeleton not only provides structural support, but also integrates engineering systems. The interior boasts a spacious floor plan with a mezzanine. Tellart, a Dutch immersive design technology firm, will create unique AI-driven experiences for the themed spaces.
“Upon entering, visitors will be greeted by a video showcasing the traditional weaving process,” Calma explains. The initial area offers a tranquil space to connect with nature. Subsequent experiences will immerse visitors in environments demonstrating how nature, culture and community can collaborate for a better future. It’s about recognizing our interconnectedness.
The pavilion will include a retail shop, a massage area and a takeaway dining option.
To align with circular economy principles, the pavilion’s components will be dismantled after the Expo and repurposed or reused in projects within the Philippines and Japan. “Our goal is to reduce, repair and recycle,” says Calma. “When these elements return to the Philippines, they will acquire new life and meaning.”
Calma is the third member of his clan to design a Philippine pavilion for a World Expo. His uncle, Lorenzo Calma, designed the pavilion for Aichi (Japan) in 2005, while his cousin, Eduardo, created the pavilions for Zaragoza (Spain) in 2008 and Shanghai (China) in 2010. Unlike previous selections, this year’s design process was open to competition.
“It’s the first time the selection was democratized,” Calma says. “I’m proud that our firm has the opportunity to share our vision.”

















