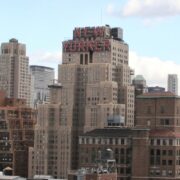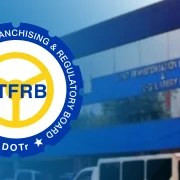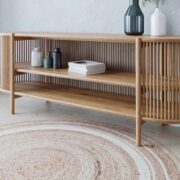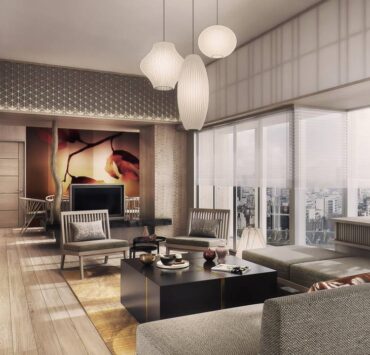Breathing spaces of the Filipino home
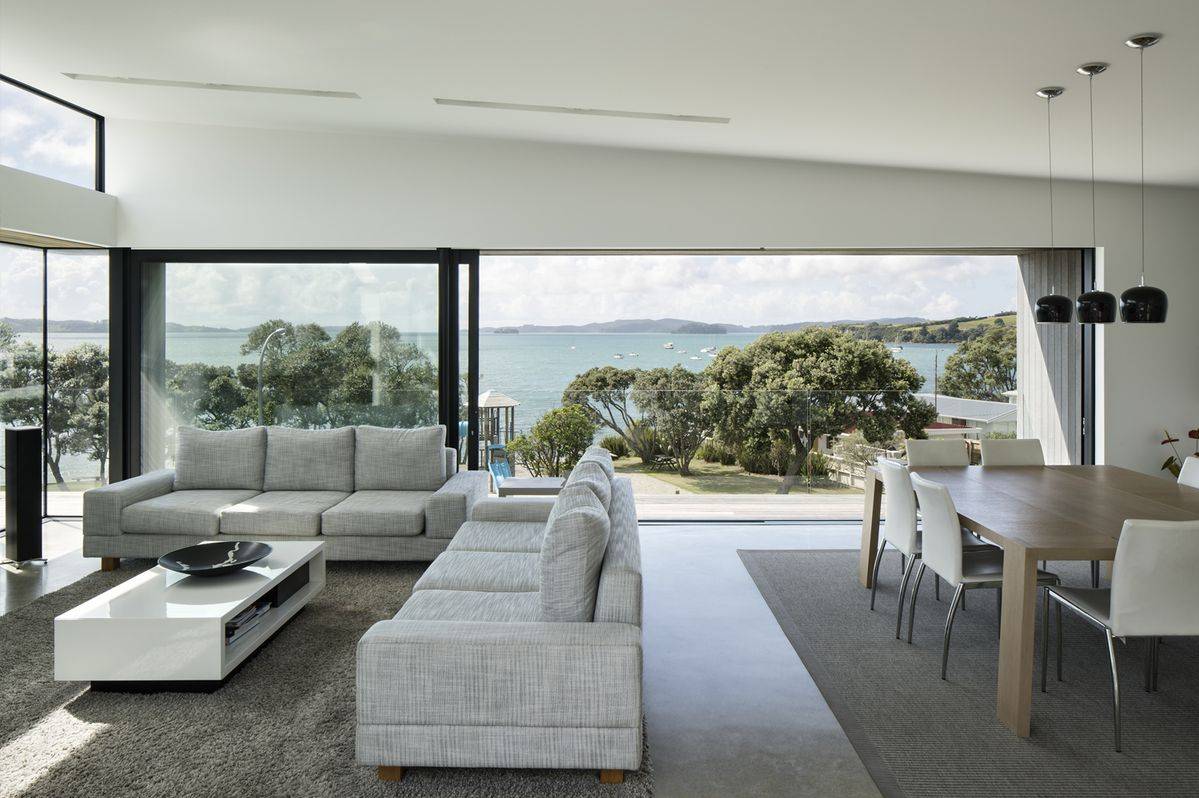
Once a standard in Filipino homes, certain design philosophies return with a renewed sense of purpose.
Born from a deep understanding of climate, community, and culture, these elements are regaining prominence as modern homeowners face rising energy costs, denser cities, and harsher weather. Their revival is less about nostalgia and more about proven functionality adapted for contemporary needs.
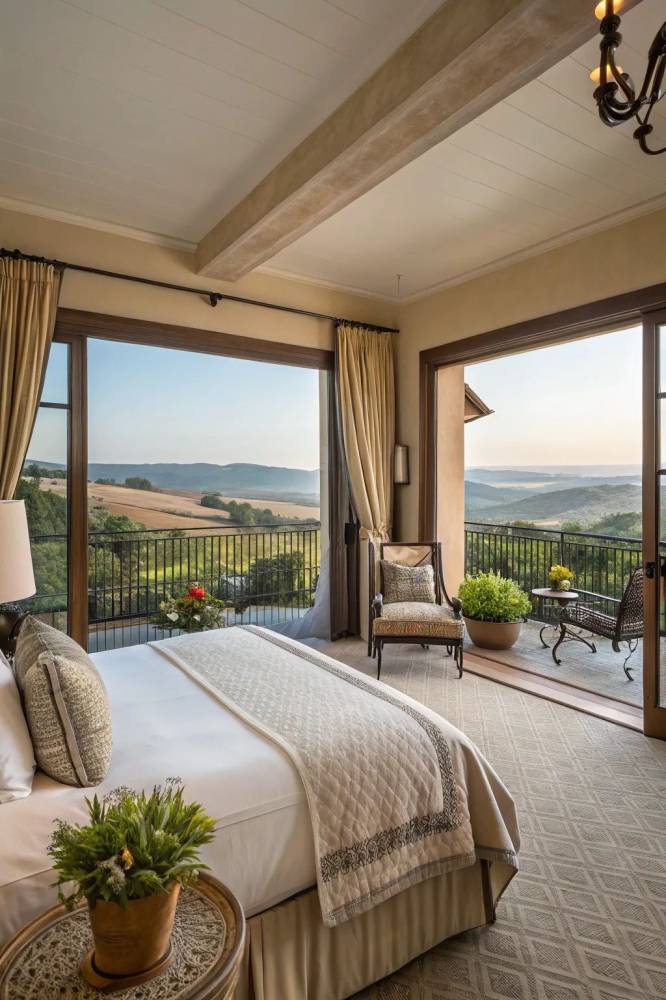
Natural ventilation as a baseline
Cross ventilation has long been the Filipino architect’s answer to the humid tropical climate. Traditional layouts placed windows and openings on opposite walls, allowing breezes to sweep through and cool interiors without mechanical aid.
Louvers, sliding panels, and carefully aligned corridors kept homes airy even during the hottest days. Modern developments revive this strategy, sometimes pairing it with central courtyards, landscaped breezeways, and double height spaces that help push warm air upward and out.
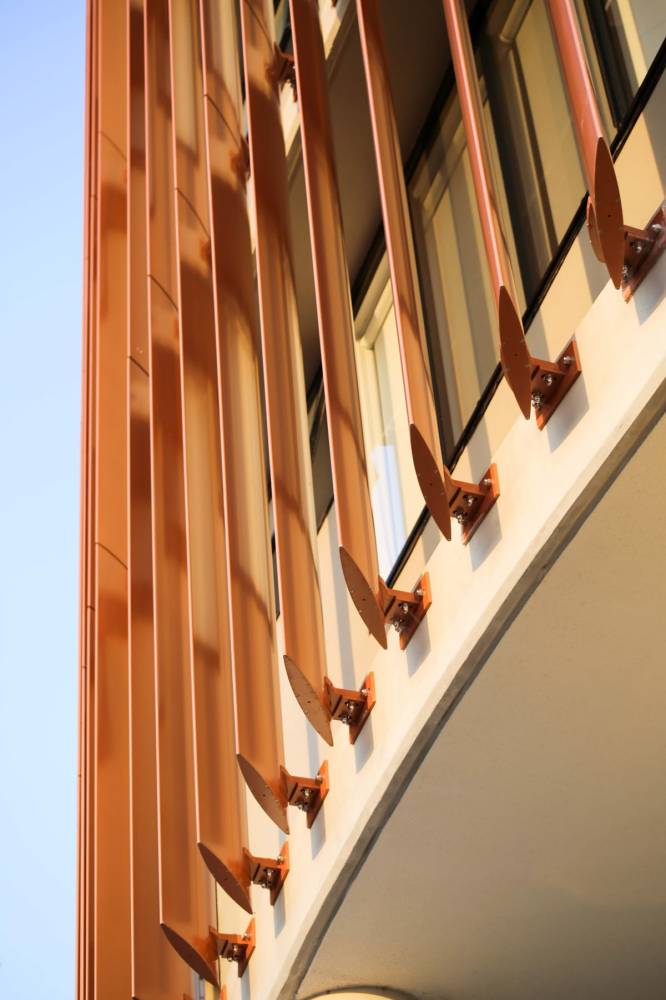
Airflow detailing in transitional spaces
Older homes often featured transoms above doors and windows to maintain circulation when rooms were closed. Crafted from capiz shells, wood lattice, or carved panels, these formed permanent breathing gaps.
Contemporary interpretations use frosted glass, resin composites, or perforated metal, retaining airflow benefits while improving privacy and acoustic control. In multi-story houses, clerestory windows and continuous interior voids extend the same passive cooling advantage, creating an almost invisible network of air paths throughout the home.
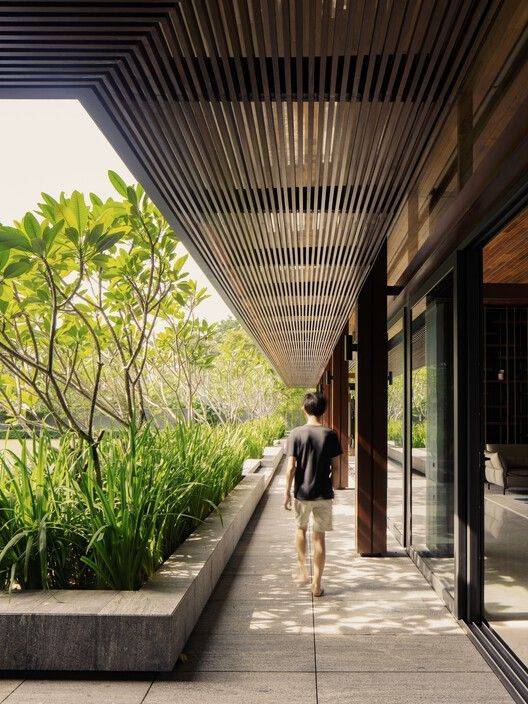
Generous eaves and shade strategies
The bahay kubo and bahay na bato relied on deep eaves to shield interiors from sun and rain. These overhangs reduced heat gain, protected windows from driving rain, and allowed residents to keep openings even during light showers.
Today’s architects reinterpret eaves with minimalist lines, engineered timber, and corrosion-resistant metals, ensuring durability while preserving their protective function. Covered walkways and shaded verandas, often integrated into the building mass, echo the same philosophy of comfort through shade.
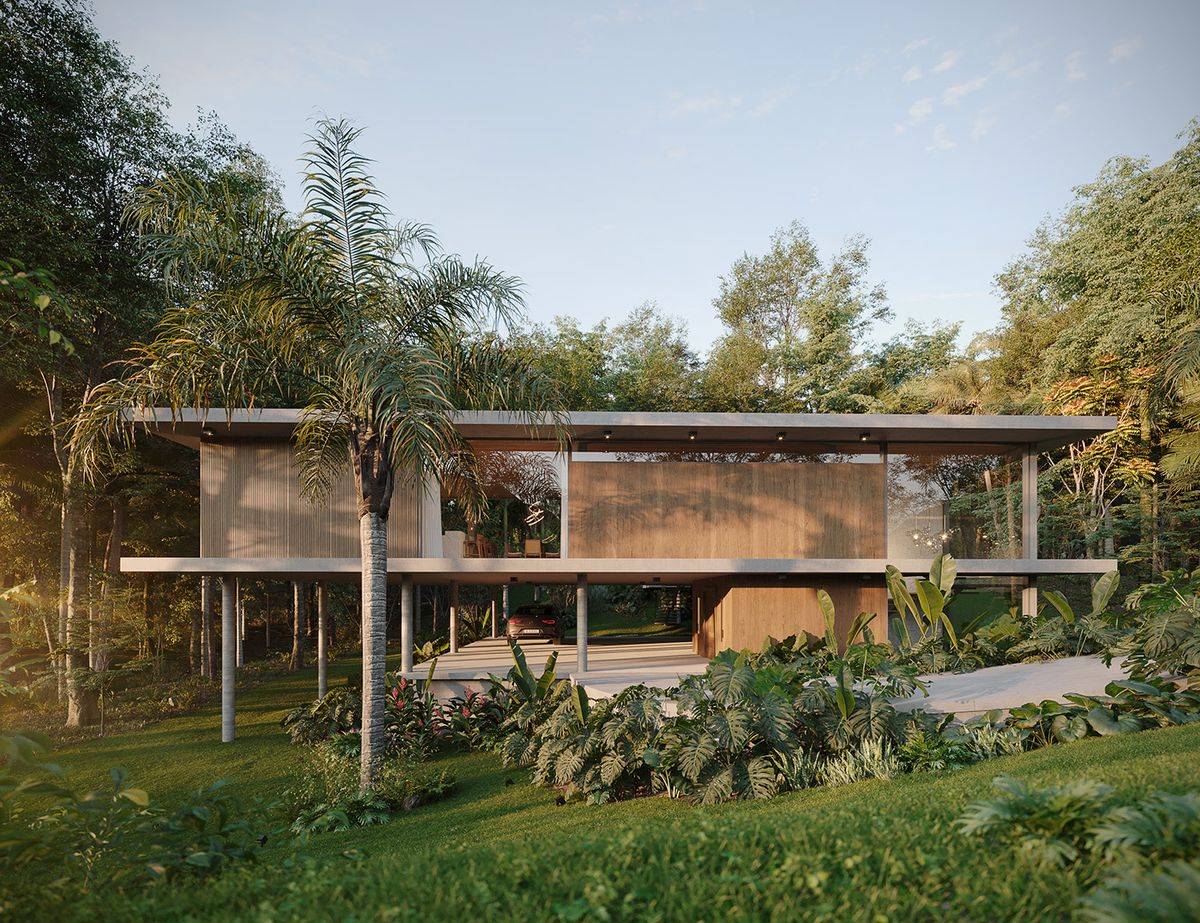
Storm management as an architectural constant
The Philippines experiences multiple typhoons annually, making storm management integral to home design. Traditional solutions include elevating structures on stilts, using steeply pitched roofs to shed water quickly, and positioning homes to follow natural drainage patterns.
Modern designs build on these ideas, with reinforced framing, concealed gutter systems, permeable paving, and rainwater storage tanks. Thoughtful grading of outdoor areas and strategic landscaping help channel water away from foundations.
The return of terraces and loggias
Terraces were once vital semi-outdoor zones for cooling, socializing, and watching street life. While modern developments often call similar spaces loggias, their purpose remains unchanged.
Positioned to catch breezes and framed views, these spaces bring relief in dense environments. In high-rise contexts, landscaped sky decks and shared open-air lounges carry this age-old tradition into a vertical lifestyle.
Multi-generational living considerations
Filipino family culture often means multiple generations share one roof. Older homes anticipated this with adaptable floor plans, expansive dining areas, and auxiliary kitchens. Current designs revisit these principles, offering modular rooms, dual living areas, and shared recreation zones that can transform over time.
Privacy features such as separate entrances or sound-insulated partitions allow independence without breaking the sense of family unity.
Generation Alpha and connected spaces
For the youngest occupants, connectivity is as essential as electricity. Built-in Wi-Fi infrastructure, strategic router placements, and concealed conduits for smart devices are now part of the design checklist. The challenge is merging these technological needs with future upgrades by creating adaptable tech hubs that can evolve alongside changing devices and digital habits.
Old wisdom for future resilience
By blending lessons from the past with the demands of the present, Filipino homes can remain both timeless and prepared for the decades ahead, offering comfort, safety, and a sense of belonging that will endure
The author (www.ianfulgar.com), is a leading architect with an impressive portfolio of local and international clients. His team elevates hotels and resorts, condominiums, residences, and commercial and mixed-use township development projects. His innovative, cutting-edge design and business solutions have garnered industry recognition, making him the go-to expert for clients seeking to transform their real estate ventures






