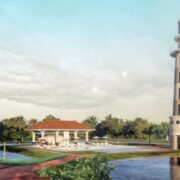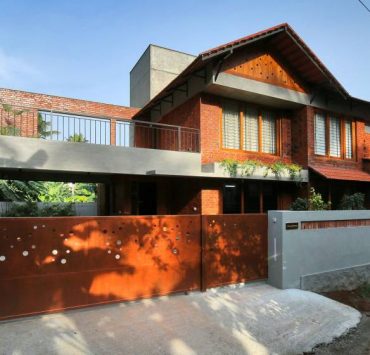Cool condominiums
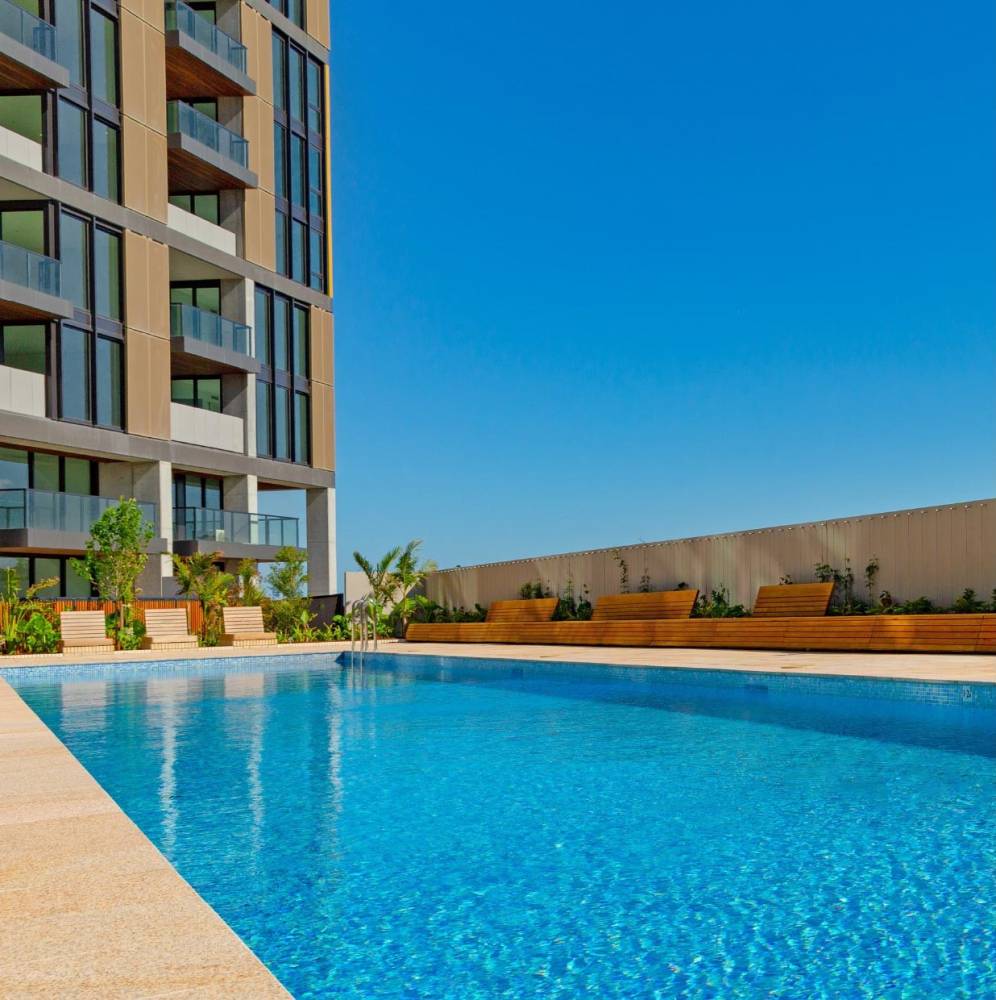
Developers are recognizing more and more the need for passive cooling and natural ventilation in residential condominiums. New buildings now feature unique elements that make them better ventilated and naturally cool, thus making condominium living a more pleasant experience for residents.
Here are some examples of naturally cool condominiums around the world. These developments demonstrate that living modern doesn’t necessarily mean living costly—especially when it comes to making your home more comfortable and cool in the warm summer months.
V by Crown Group
Parramatta, Australia
Another Australian project highlights an effective way to naturally ventilate high-rise homes.
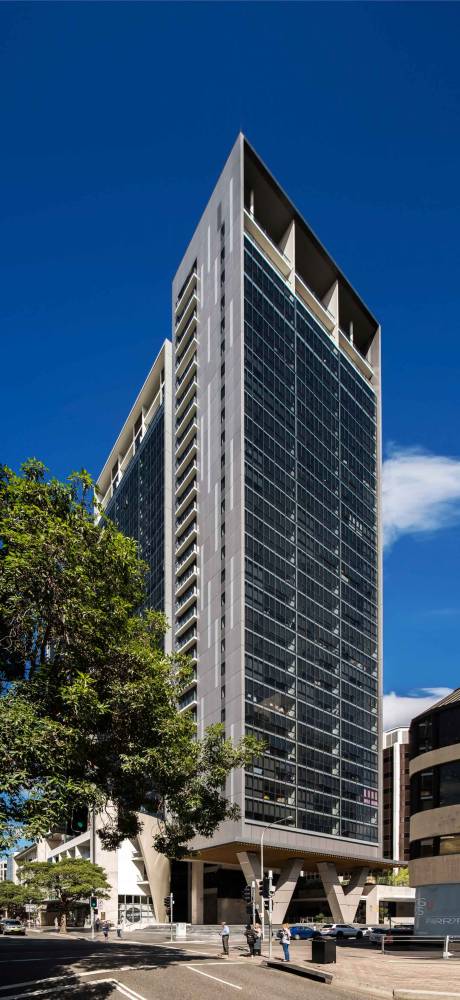
Designed by Allen Jack + Cottier Architects, the V by Crown Group project in Parramatta has been meticulously designed to maximize the circulation of natural breezes in its residential units. Residences were designed to use cross-ventilation strategies, with one opening on the building facade and another opening on the opposite end at a recessed balcony. Air vents were also added to the apartment units to provide more sources of fresh air. Coupled with an open plan living and dining area, this design allows fresh air to flow through the units and exit through the balcony.
In addition, landscaped pocket gardens and swimming pools help cool the building’s interiors. The building has received distinction for its innovative design elements, including the 2017 Urban TaskForce Development Excellence Award in High-Rise Metro Apartments Development.
Ryde Garden
Sydney, Australia
Designed by the award-winning architectural firm Bates Smart, Ryde Garden in Sydney applies the concept of resort living to new heights.
Featuring three residential towers connected by a common central park, the complex promotes al fresco living. Each building has a verdant roof garden providing fantastic views and access to fresh air. The common central park incorporates water elements with active areas to encourage natural cooling while kids are at play.

Each apartment unit is fitted with louvre windows that allow fresh air to pass through the rooms without sacrificing safety. These windows also maximize natural lighting inside the residences, helping lower electricity bills and improve energy efficiency. Coupled with high ceilings, generous balconies, and open plan layouts, the residences at Ryde Garden make condominium living in the city a cozy affair.
Treehouse
Chestnut Avenue, Singapore
The award-winning Treehouse residential complex on Chestnut Avenue in Singapore is the epitome of modern sustainable design.
A brainchild of ADDP Architects, the building features a predominant vertical garden that serves as a natural shade to cool the building’s interiors. Three layers of green sky gardens further help with the cooling load of the structure. The complex also features efficient contextual design that maximizes air flow within the site.
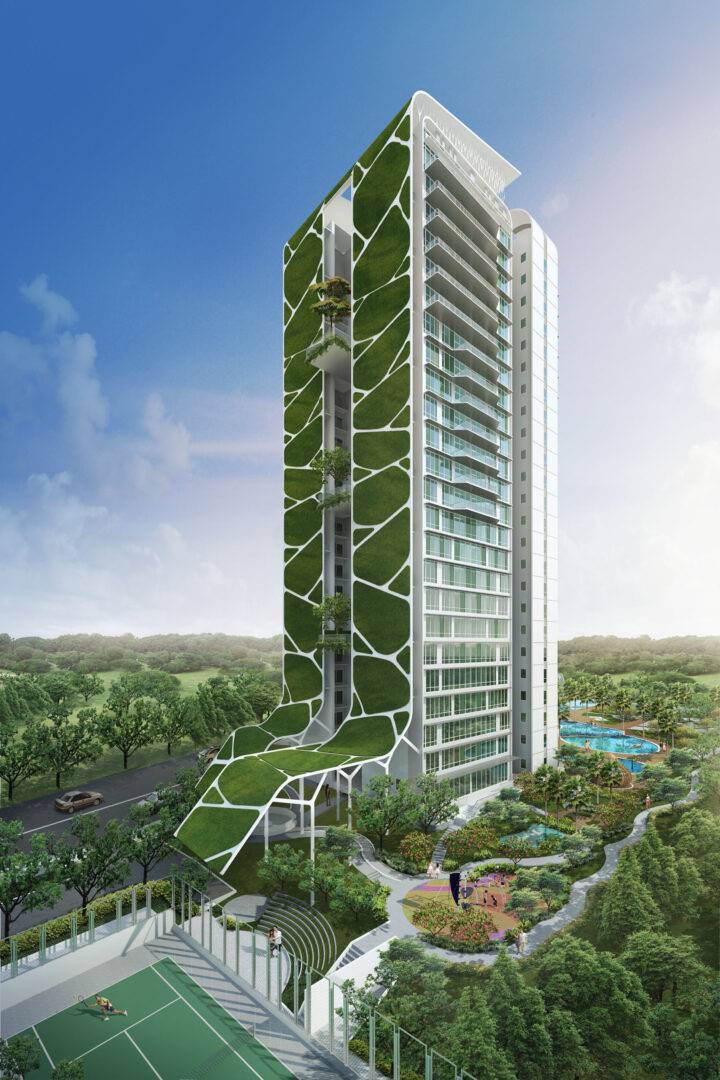
The towers are oriented along the North-South axis to maximize natural breezes. Lobbies, basement parking, and other common areas were designed to be naturally ventilated to minimize electrical consumption and maximize natural lighting.
The exceptional ventilation design of the Treehouse is enhanced by the use of sustainable materials, water recycling systems, and other sustainable technology. This project is one of Singapore’s best examples of green design, with the residents seemingly transported to a lush oasis in the middle of the bustling city.
Haraya Residences
Bridgetown Estate, Pasig City
An upcoming residential development in Bridgetown Estate, Haraya Residences by Shang Properties Inc. (SPI) exemplifies a naturally-ventilated high-rise structure in the Philippines. This residential tower uses design principles, natural landscapes, and sustainable elements to create a comfortably cool environment for urban dwellers in Pasig City.
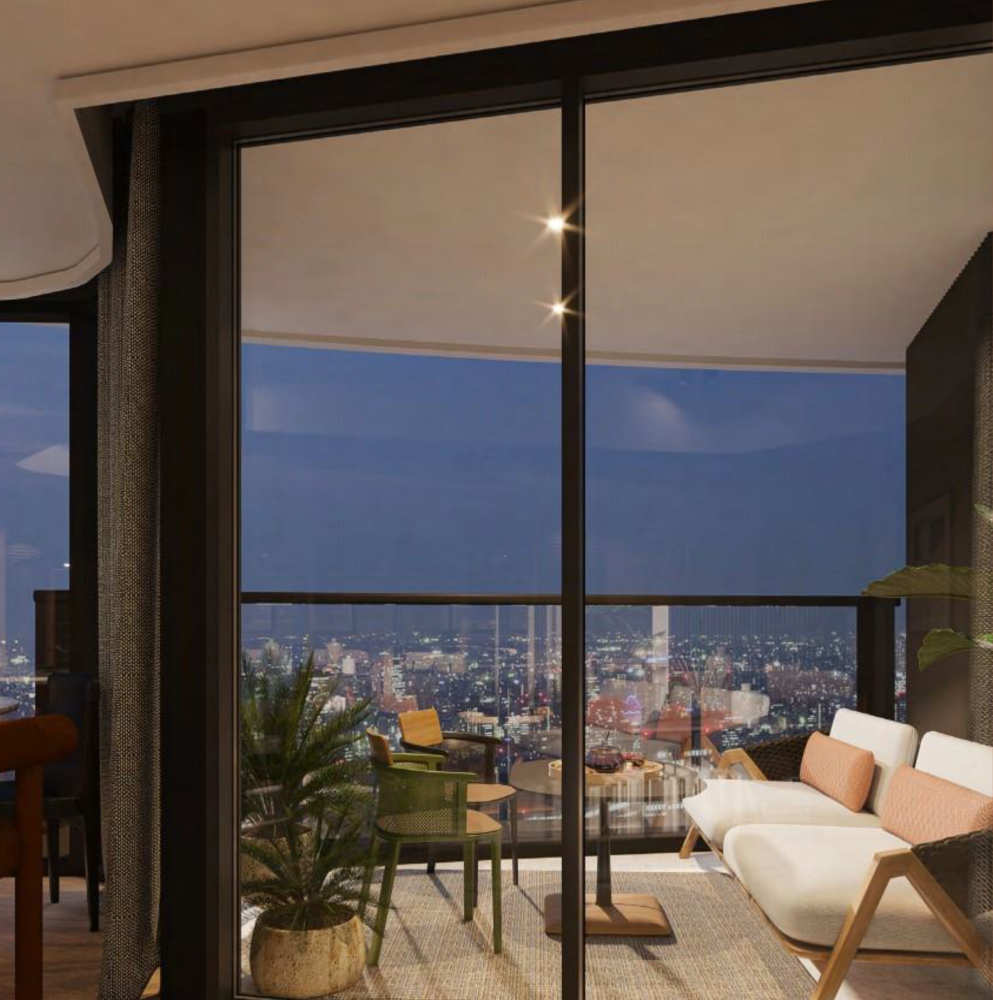
The building’s outdoor amenities are incorporated in a lush garden deck that helps cool the area. The plants and swimming pools in the vicinity, together with the adjacent Marikina River, cool the air that sweeps through the area and enters residential units.
Inside the units, a generously spaced loggia serves as an extension of the living room. This outdoor living space allows residents to enjoy the outdoors without having to venture far from their homes. Expansive windows and open layouts allow fresh air to circulate in the residences while helping maximize daylight.
With its fluid design and open spaces, Haraya Residences will showcase the best of al fresco living in the local cityscape.
Takeaway
With global warming on the rise, the weather nowadays is becoming too hot to handle. Thankfully, developers are stepping up their game and incorporating ways to naturally ventilate buildings, even high-rise ones. Through the use of sustainable materials, strategic planning, and natural vegetation and cross-ventilation, we are seeing the rise of comfortably cool buildings in our midst.
Hopefully, the provision of natural ventilation and other sustainable features will become the norm in all high structures everywhere.
Sources:
https://www.rydegarden.com.au; https://architectsajc.com; https://addp.sg; https://www.shangproperties.com
A Filipino architect who has a Master's Degree in Interior Design of Commercial Spaces from IED Barcelona, Spain and with twelve years' worth of experience under the tutelage of Filipino architectural firms.

