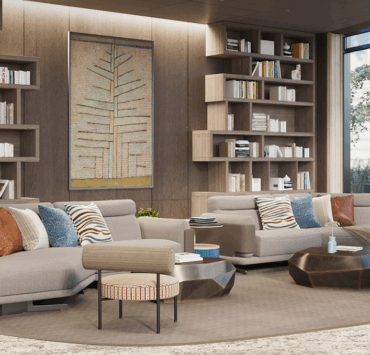Designing for Gen A to Gen Z and everyone in between
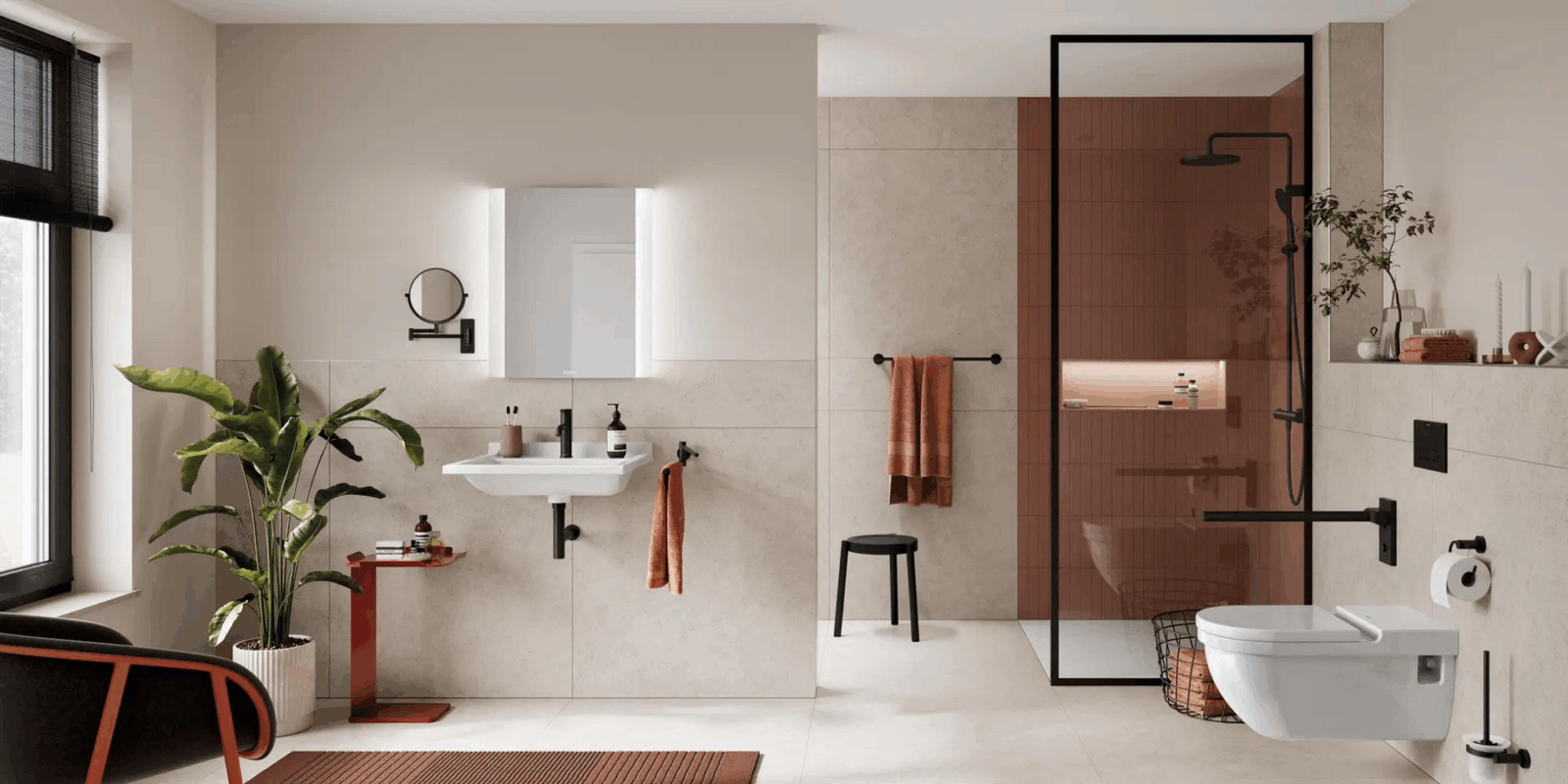
Architectural design has the rare power of bridging time.
From the quiet rituals of the Gen X to the curious explorations of Gen Alpha, a home must respond to generational rhythms without favoring one era over another. The goal is to bring clarity and meaning to each age group’s unique needs. Crafting spaces for four living generations thus calls for deep understanding, cultural memory, and spatial storytelling that can adapt to human transition.

Gen Alpha thrives in stimulating environments
The youngest members of today’s households crave environments that invite interaction, exploration, and self-direction.
Their spaces must evolve as quickly as they do. Modular furnishings, interactive learning nooks, and flexible play zones help create rooms that grow with them.
These children are immersed in technology. Their environments benefit from a balance of screen exposure and sensory variety. Voice-responsive lighting, AR-ready surfaces, and touch-based installations enhance learning while maintaining a high safety standard.
Educational corners must allow freedom of movement, artistic experimentation, and digital immersion on their terms. The ability to reshape their surroundings as they grow builds a foundation for agency and independence.
The visual language of a Gen Alpha space is vibrant, forgiving, and exploratory. Everything within reach becomes a prompt for discovery.
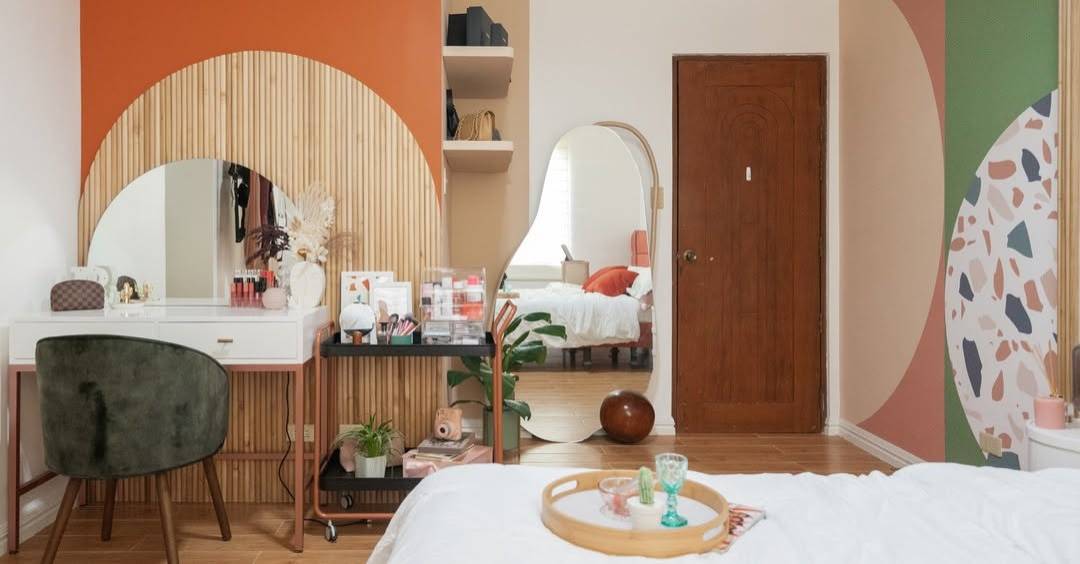
Gen Z seeks creative independence
This generation lives at the intersection of digital fluency and emotional self-awareness. Their spaces must serve both expression and retreat.
Thoughtfully carved corners for content creation, adjustable lighting scenes for mood regulation, and built-in connectivity options elevate their living experience. Minimalist aesthetics paired with tactile warmth help ground their fast-paced lives.
Sustainability remains an essential principle. Upcycled materials, passive ventilation strategies, and biophilic elements define the palette of their priorities.
Layouts must accommodate mental reset areas, low-stimulation zones, and interfaces for ambient tech. Furniture must respond to flexible scheduling and expressive individuality. For Gen Z, a home functions as both workspace and personal headquarters.
Design supports how they move, think, rest, and reset. Every room becomes a medium of self-definition. Their spaces are curated and raw, quiet and performative, with contrast that communicates rather than confuses.
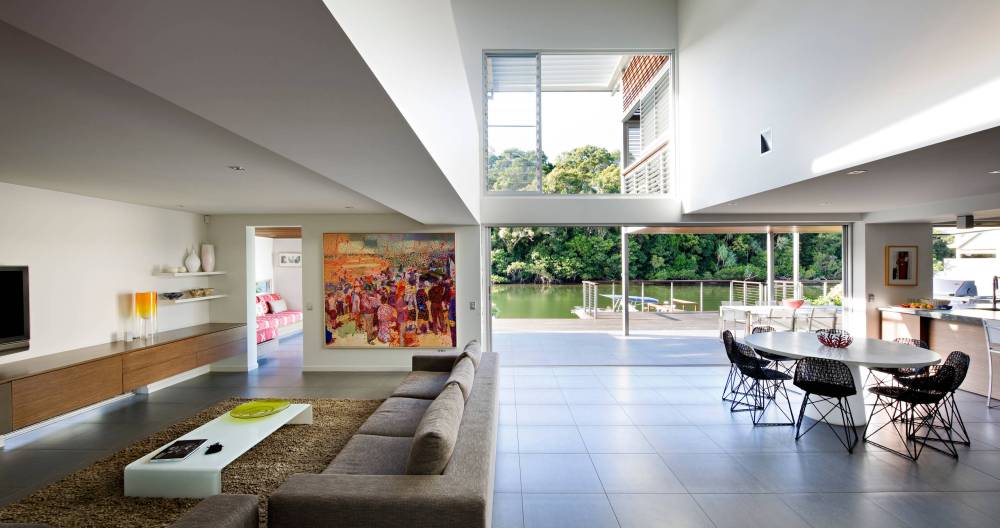
Millennials gravitate toward purposeful living
With values rooted in experience and adaptability, millennials respond to homes that support collaboration, parenting, and productivity within the same space.
Open floor plans become canvases for evolving routines. Living spaces stretch into co-working hubs, while balconies double as green sanctuaries. Wellness is part of daily architecture.
Every design element supports lifestyle efficiency, from allergen-resistant surfaces to app-controlled energy systems. Interiors reflect their social mindset, welcoming communal meals, shared parenting, and hybrid working days. Kitchens become arenas of creativity, where form meets nutrition and digital convenience. Bedrooms and living rooms flow into each other without rigid boundaries.
The home is a node of wellness, relationship, and practical invention. Spatial fluidity is essential. Millennials favor clarity in purpose, thoughtful structure, and design that encourages joyful adaptability.
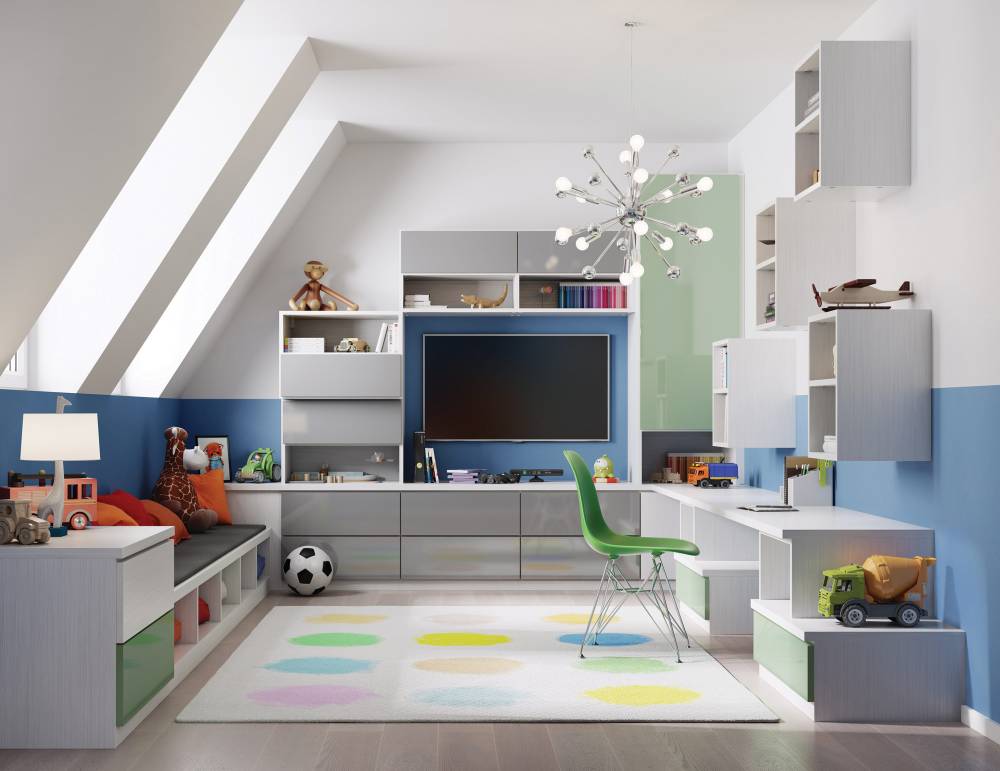
Gen X builds with stability in mind
Straddling legacy and transition, Gen X homeowners lean toward environments that balance independence with unity. Their households often support older and younger family members, and architectural plans for this generation must accommodate layered routines.
Dual-use kitchens, barrier-free bathrooms, storage-savvy solutions, and quiet retreats allow for dignity and ease across age groups. They value mature craftsmanship and spatial clarity that anticipates long-term use. Homes must be ready for aging-in-place considerations while preserving a refined aesthetic.
Generous storage, clear zoning, and multipurpose areas help Gen X navigate predictability and change. Technology plays a quiet but essential role. Automated security, energy management systems, and ambient lighting enhance convenience with minimal intrusion.
Their spaces prioritize structure, comfort, and quiet command of order, holding space for others while anchoring their identity.
A shared home through time
Each generation brings its vocabulary of space. The design exercise is to interpret those languages into a coherent whole.
When homes speak fluently across age groups, they become places of continuity, purpose, and growth. When four generations harmonize, the home moves beyond keeping up with time. What results is that living architecture is capable of memory, movement, and meaning.
The author (www.ianfulgar.com), is a leading architect with an impressive portfolio of local and international clients. His team elevates hotels and resorts, condominiums, residences, and commercial and mixed-use township development projects. His innovative, cutting-edge design and business solutions have garnered industry recognition, making him the go-to expert for clients seeking to transform their real estate ventures














