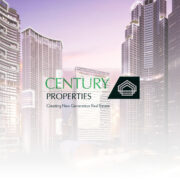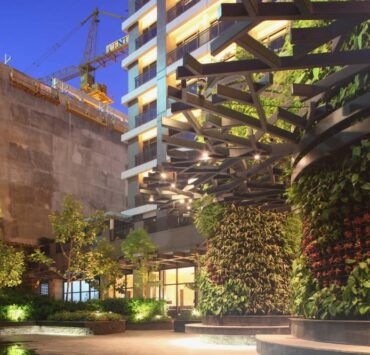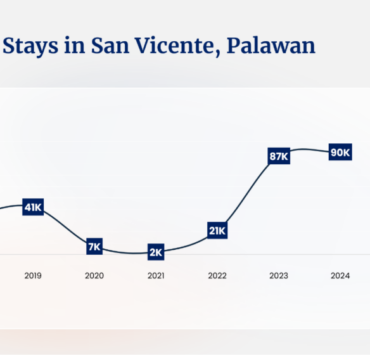Evolving lifestyles from the inside out
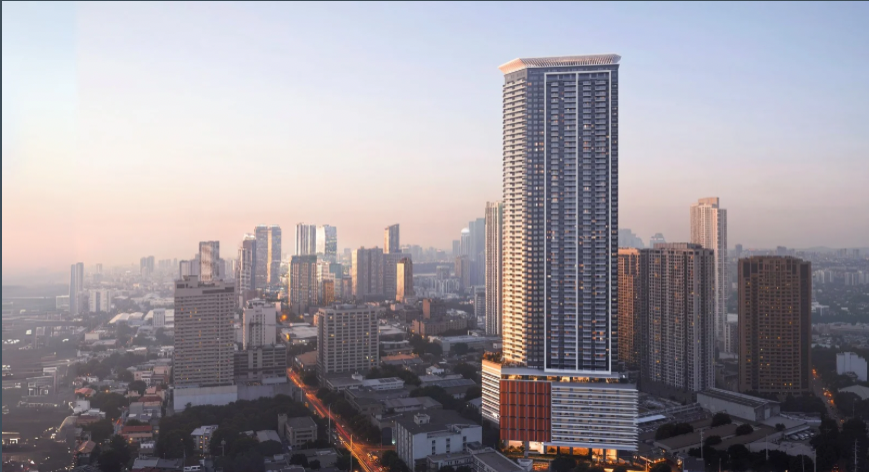
Cities often chase growth at the edges, where land is cheaper, and scale seems easier.
However, the most enduring progress occurs when development begins from the middle. A central core planned as a “town within a town” shifts how people experience space, value, and daily life. It creates gravity.
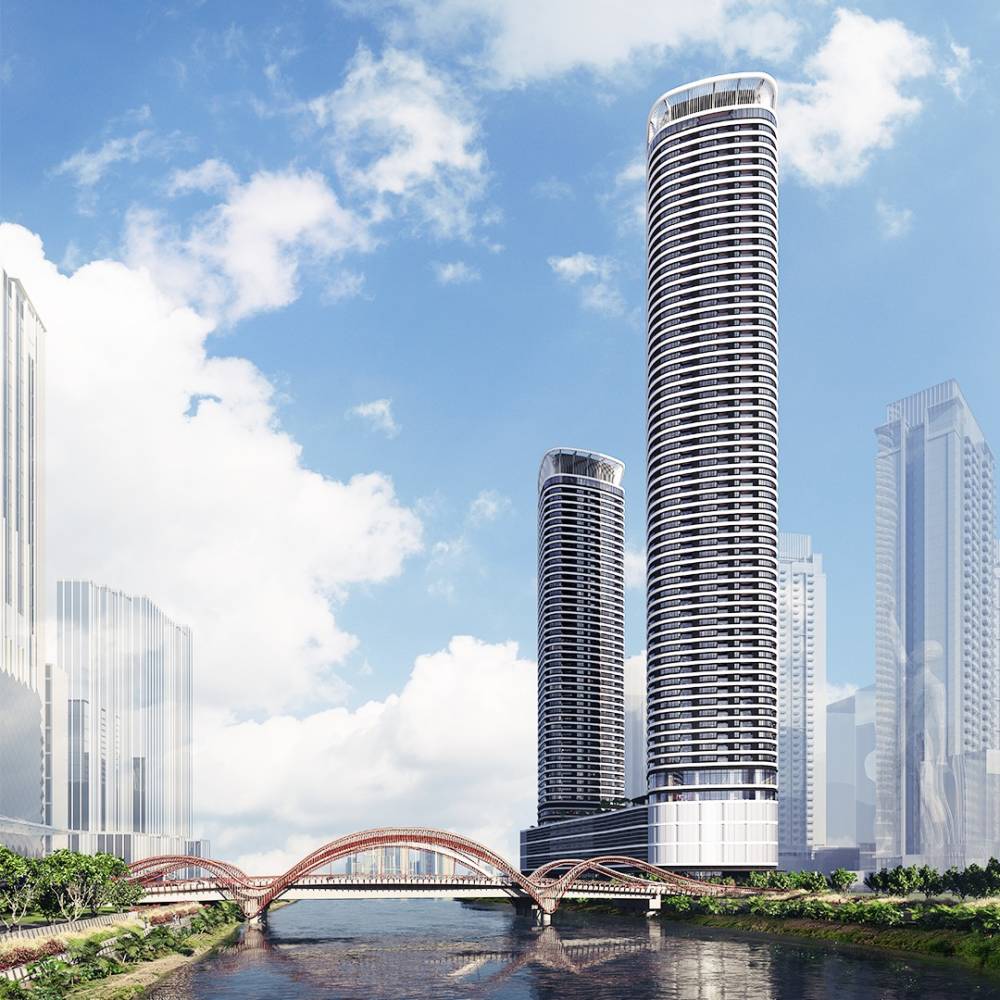
Layering life into one address
Designing a livable core means planning beyond buildings.
It requires layers of daily rituals where someone might walk to a café after dropping their child off at a nearby preschool, head to a shared workspace, and meet friends in a pocket park, all without leaving the district. Every corner is shaped to serve multiple needs.
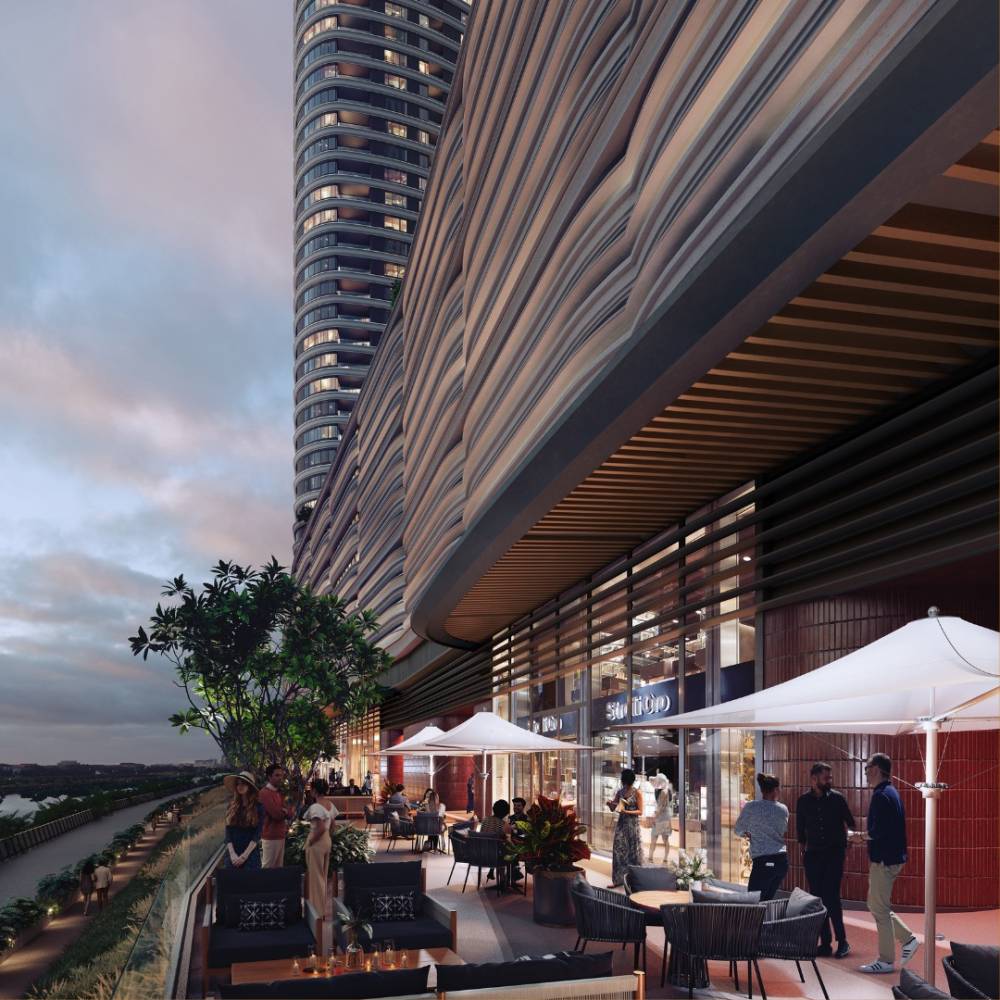
Unlike conventional mixed-use developments that operate on the principle of adding together individual components, a center-outward approach gains strength from the interconnectedness of each layer. Housing is integrated with retail; mobility systems are centrally located rather than pushed to the outskirts; and public spaces are thoughtfully designed rather than considered as an afterthought.
This choreography of social interaction becomes the reason people stay. And when people stay, commerce follows.
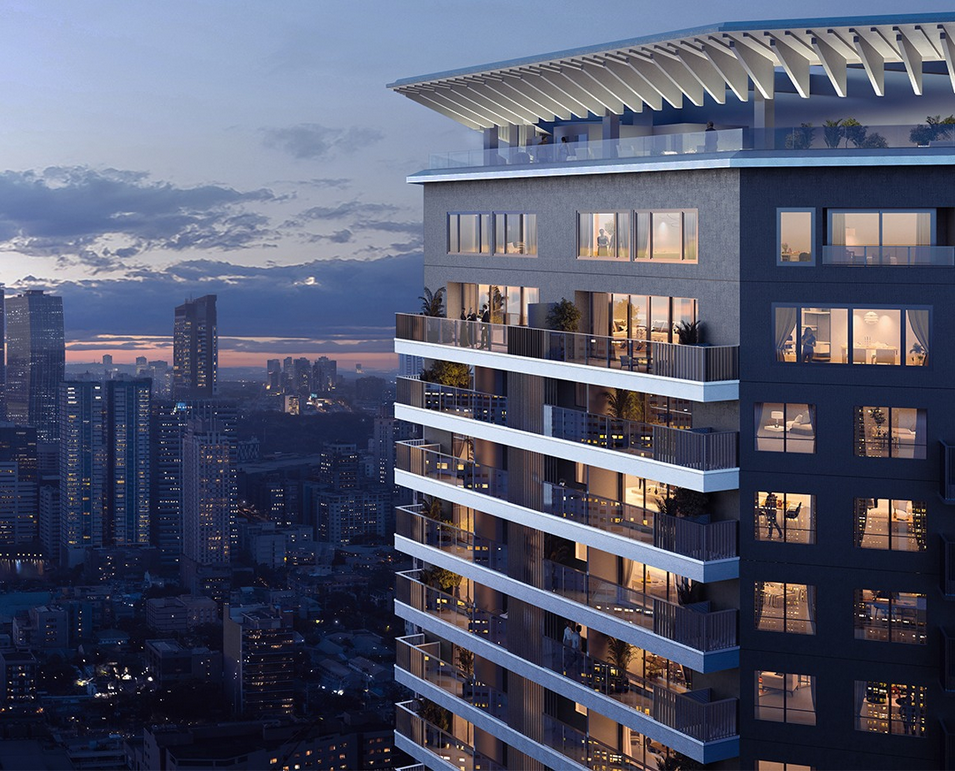
Mobility that anchors value
In any central zone, the way people move defines how they live.
Walkability, shade, and seamless access to transit matter more than road width or parking allocations. A well-connected pedestrian spine will raise land value when the place of work, entertainment, and play are nearby.
Urban mobility must feel intuitive. Like a well-placed stairway, an elevator that connects directly to a public plaza, a bike lane that passes through greenery—these details shift behavior. They reduce stress, extend dwell time, and amplify the economic potential of every square meter.
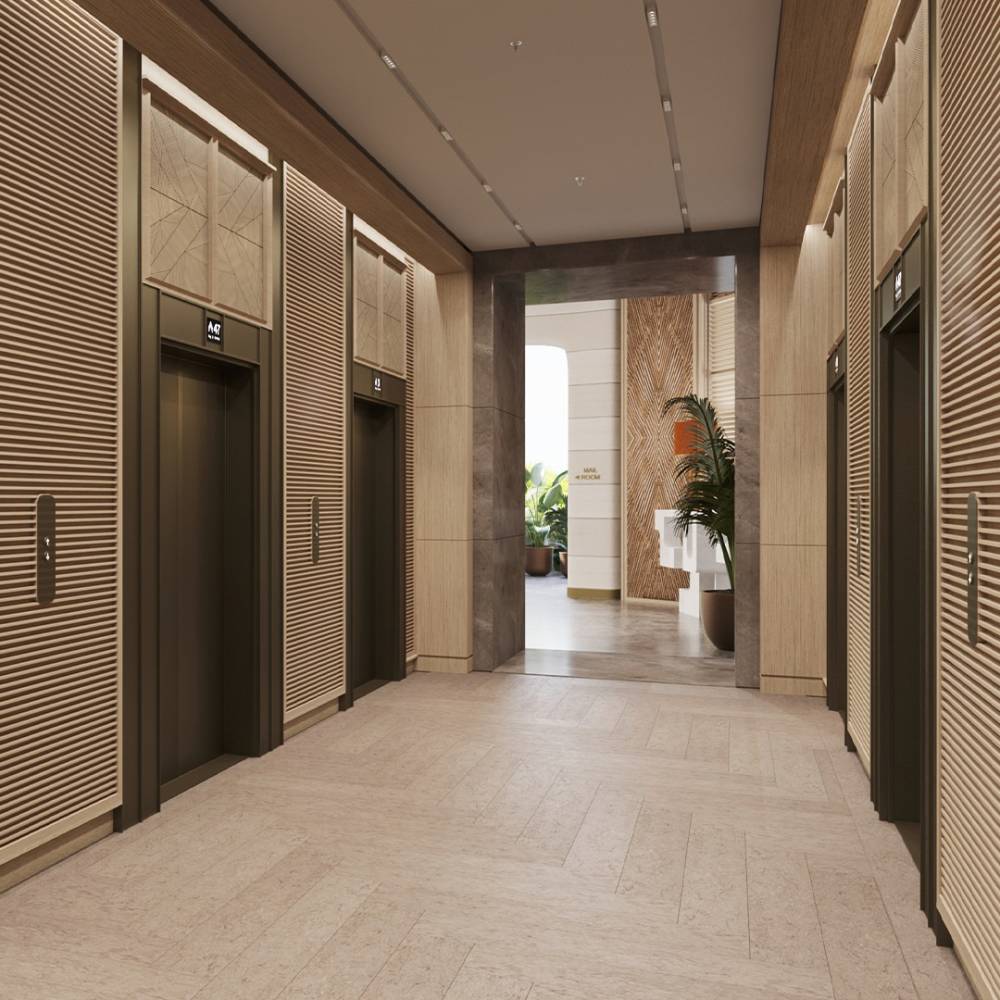
Design that evolves with the community
Market conditions change. Families grow. New technologies arrive. A central development anticipates zoning that allows for future buildouts, spaces that evolve from retail to services to co-living, and amenities that transform with use.
In Pasig City, a residential project has begun to embrace this rhythm. Its masterplan includes not just residences, but an integrated series of community lounges, wellness zones, and adaptable amenity floors. These spaces are deliberately left open-ended that connect to many nearby neighborhood services and shops.
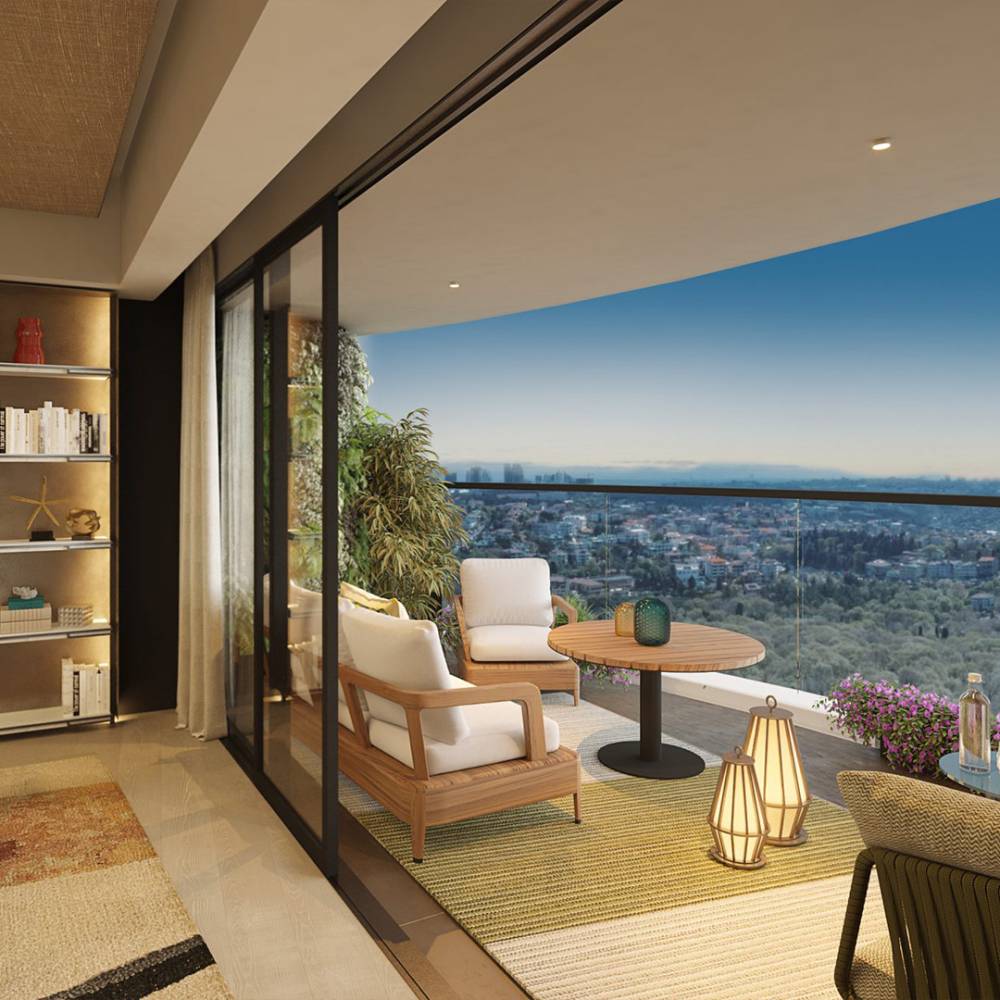
Laya by Shang Properties treats architecture as a framework for everyday life rather than a fixed program.
Further into the Pasig area of the Ortigas fringe, another development has taken a bold approach.
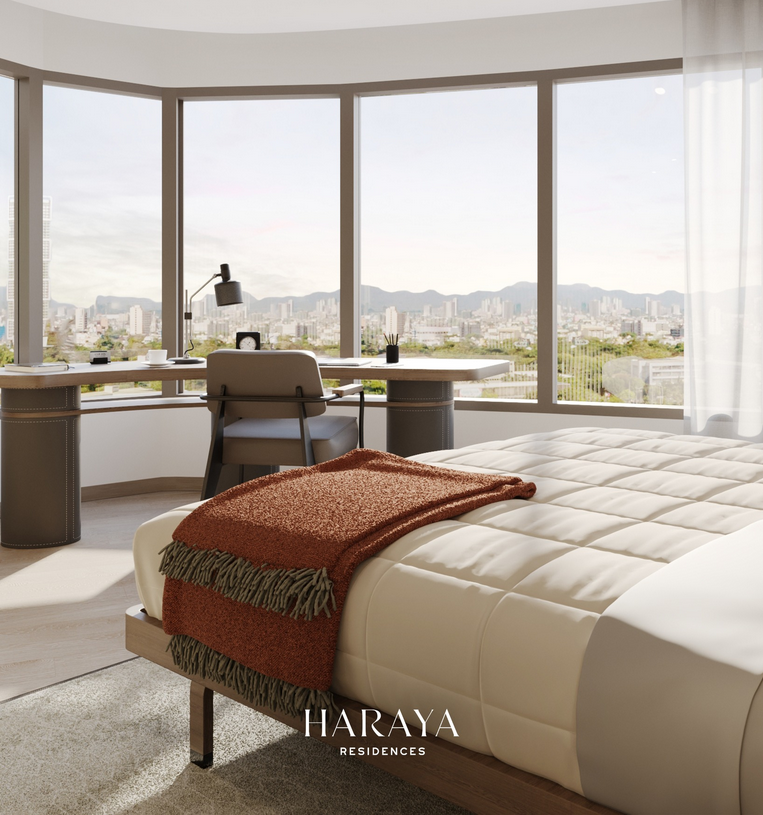
With abundant shared spaces, terraced gardens, and retail spaces integrated into the ground level, this project operates like a complete neighborhood within a larger urban setting.
Haraya Residences’ appeal lies not only in its thoughtful design but also in its strategic location within a vibrant network of urban amenities. It offers quick access to Ortigas Center, major roads such as Shaw Boulevard and Ortigas Avenue, public transport terminals, schools, hospitals, and shopping centers.
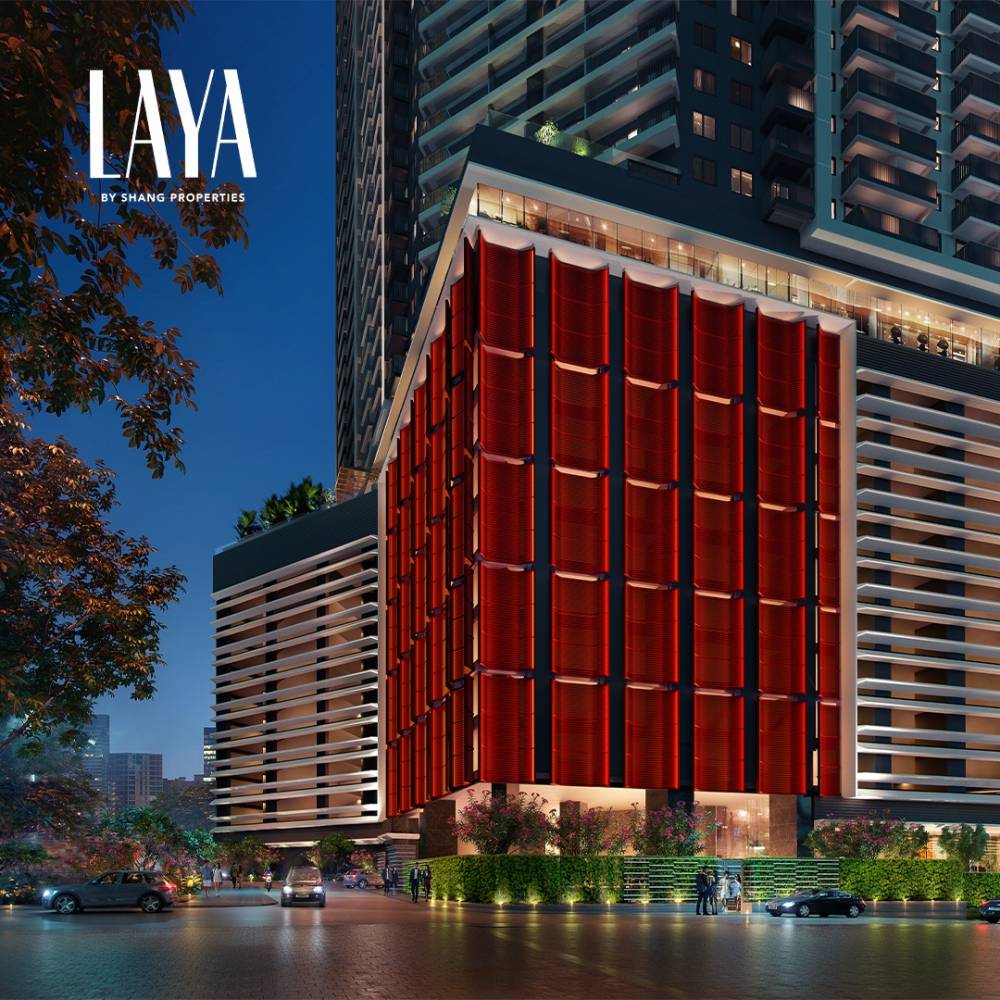
The pulse that shapes the city
Cities thrive not by constantly expanding their borders, but by enhancing the areas where people return daily.
A thoughtfully designed central district serves as the foundation for future developments, creating a space that fosters a sense of belonging. In this environment, daily life becomes both easy and uplifting. When the core area thrives, everything else tends to improve as well.
The author (www.ianfulgar.com), is a leading architect with an impressive portfolio of local and international clients. His team elevates hotels and resorts, condominiums, residences, and commercial and mixed-use township development projects. His innovative, cutting-edge design and business solutions have garnered industry recognition, making him the go-to expert for clients seeking to transform their real estate ventures

