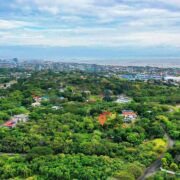Hospital beyond hospital
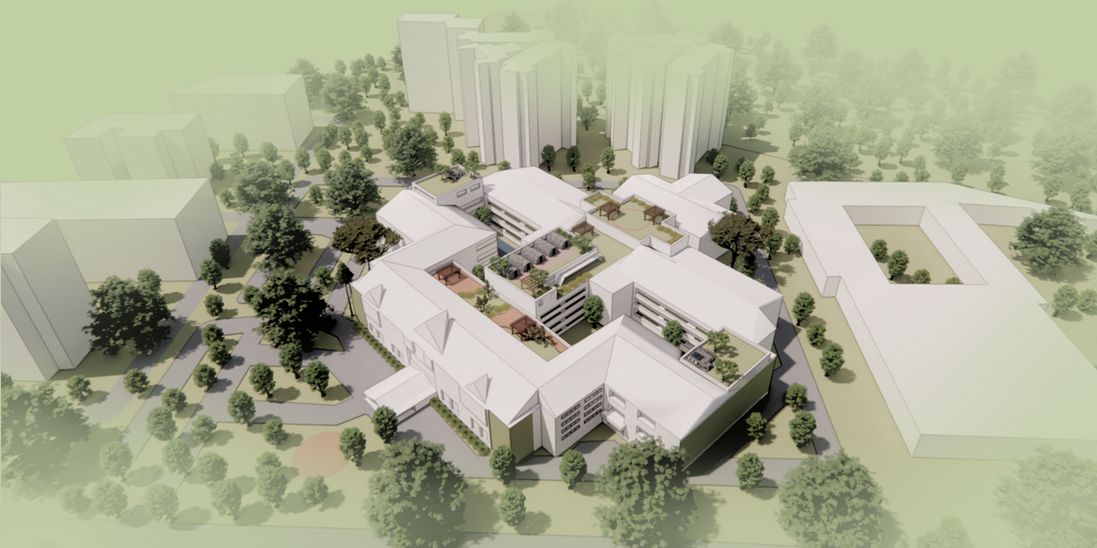
(First of two parts)
The rehabilitation of Ang Mo Kio Thye Hua Hospital represents an ambitious project aimed at transforming a conventional medical facility into a green, sustainable, and community-centric environment.
Given the growing healthcare needs of Singapore’s aging population, the project intends to increase the hospital’s capacity by expanding vertically—enhancing public spaces to promote community engagement, and integrating sustainable development techniques (SDT) in the design.
These comprehensive measures will align the hospital’s operations with contemporary environmental standards, fostering a harmonious coexistence with nature while addressing the impacts of climate change.
Vertical expansion
Increasing the building capacity is essential to accommodate the rising number of patients due to Singapore’s aging population.
By adding more floors, the hospital can provide additional patient rooms, specialized care units, and advanced medical facilities. This vertical expansion not only maximizes the use of limited land but also ensures that the hospital can meet future healthcare demands.
The proposed design also significantly reduces carbon footprint by minimizing the need for new materials and the associated emissions from their production, transportation, and installation. Reusing and repurposing existing elements will not only conserve resources but will also preserve the embodied energy already invested in the original construction.

Additionally, retaining and integrating historical features honor the heritage and character of the place, fostering a sense of continuity and cultural value while promoting environmental sustainability.
A community hub
Creating inviting public spaces is another critical objective.
Transforming the hospital into a community hub will help address the mono-use of space and reduce the stigma associated with hospital visits.
Public spaces will include landscaped gardens, open plazas, and recreational areas that can be enjoyed by patients, visitors, and the broader community. These are designed to encourage social interaction, relaxation, and physical activity, contributing to the overall well-being of everyone who visits the hospital.
A central component of this project are the energy, water and green systems. Upon studying on how to create a holistic solution, the Sustainable Design Techniques (SDT) was born. This comprehensive approach aims to bring nature to people, promote coexistence, and mitigate the impact of climate change.
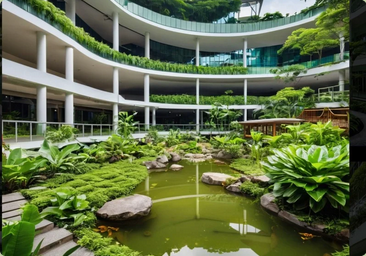
The SDT framework encompasses several key systems namely energy, green, water, food, material and waste, as well as technology and innovation. Each system is designed to create a self-sustaining, environment-friendly, and community-integrated hospital environment.
Energy system
The energy system’s primary goals are to optimize resource utilization, achieve energy efficiency, and maximize natural daylight.
Solar panels will be installed on rooftops to harness renewable energy, significantly reducing the hospital’s reliance on fossil fuels while lowering energy costs. Sun tubes will be integrated in public spaces to channel natural light into the building.
High ceilings and skylights in common areas will similarly allow natural daylight to penetrate deeper into the building, further reducing energy consumption and creating a more pleasant indoor environment.
Green system
Integrating greenery or a green system within the hospital serves multiple purposes. It can lower ambient temperatures, improve air quality, and accelerate patient recovery.
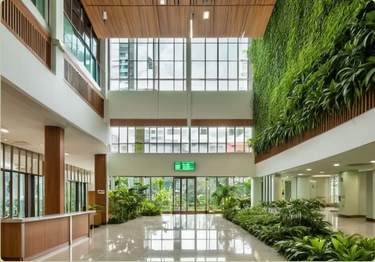
Green roofs and walls will be integrated to combat urban heat island effects, improve air quality, and enhance the building’s aesthetic.
Open green spaces and landscaped areas will be created to provide therapeutic environments for patients and staff, incorporating biophilic design elements such as indoor plants and water features.
Studies have shown that proximity to nature can significantly improve mental and physical health, making these green spaces an essential part of the hospital’s design. These spaces will be accessible to patients and the community.
Water system
To conserve water resources and promote sustainable water management, the hospital will employ a comprehensive water system.
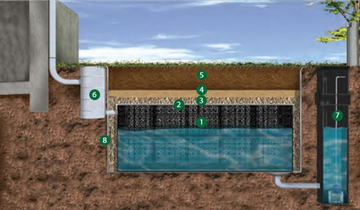
Rainwater harvesting systems will be installed to collect and store rainwater for irrigation, flushing toilets, and cleaning facilities, significantly reducing the demand for potable water. Underground cistern tanks will be used to store harvested rainwater, minimizing the use of above-ground space and preserving the hospital’s aesthetic and functional design.
Additionally, a greywater recycling system will be implemented to recycle water from sinks and showers for non-potable uses, further conserving water resources and reducing the hospital’s environmental footprint. These measures will ensure that the hospital uses water efficiently and sustainably, setting an example for other institutions.
(To be continued)













