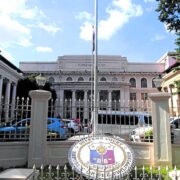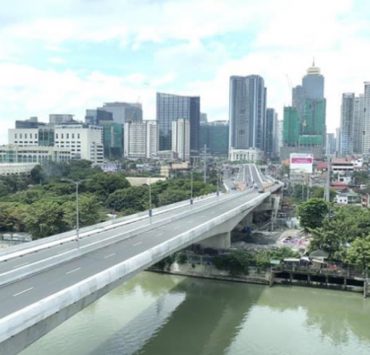Hospital beyond hospital
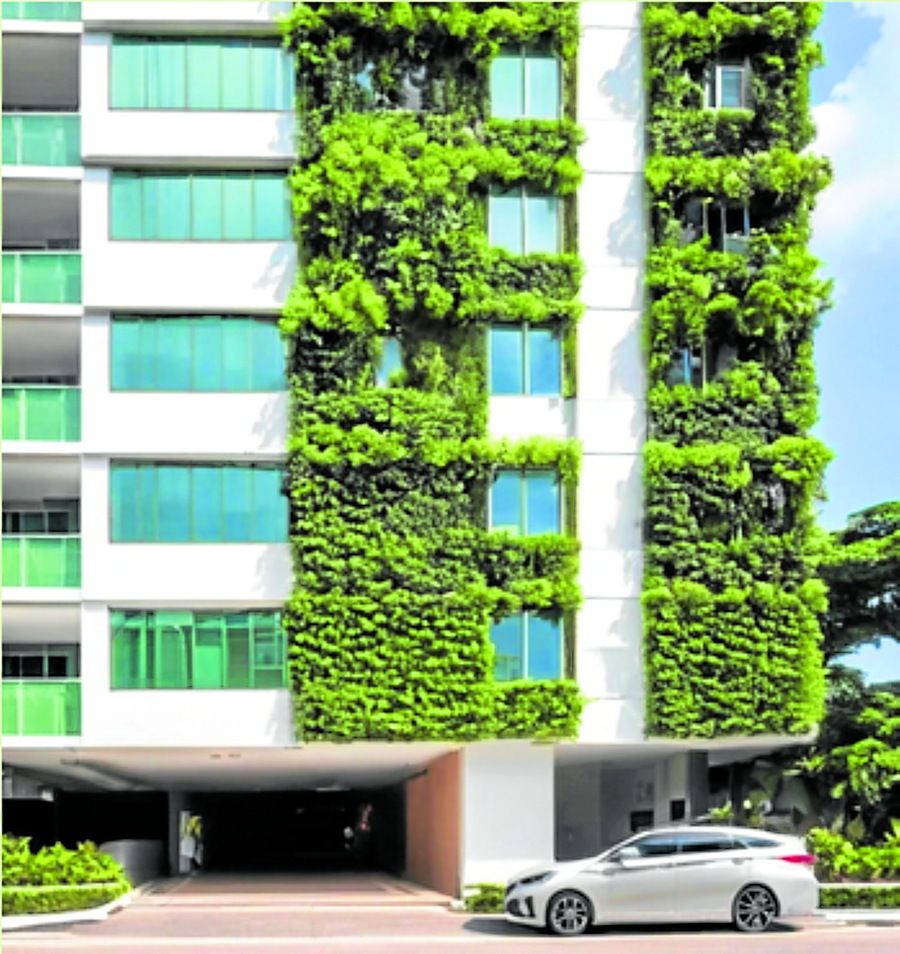
(Conclusion)
As mentioned last week, the comprehensive approach to the rehabilitation of Ang Mo Kio Thye Hua Hospital encompasses several key systems namely energy, green, water, food, material and waste, as well as technology and innovation. Each system is designed to create a self-sustaining, environment-friendly, and community-integrated hospital environment.
Food system
The food system aims to promote local organic food production, foster community involvement, and enhance the nutritional quality of food for patients, like in Khoo Teck Phuat Hospital.
In our design, the planned urban farm on the hospital roof will grow fresh, organic produce for patient meals. This farm will be tended by community members, promoting social responsibility and engagement while ensuring a steady supply of nutritious, locally grown produce. By involving the community, the hospital will foster a sense of ownership and pride among residents.
Educational programs on sustainable agriculture and healthy eating will also be provided, further promoting community engagement and environmental awareness.
Waste management
The approach to material and waste management emphasizes the use of sustainable and recycled materials, minimizing waste generation, and promoting circular economy practices.
During renovation, recycled materials will be used whenever possible to lower the carbon footprint associated with construction. For example, existing roof tiles will be repurposed for accent walls, pavements and link bridges. The project will reuse existing concrete walls, windows, and other construction materials in good condition.
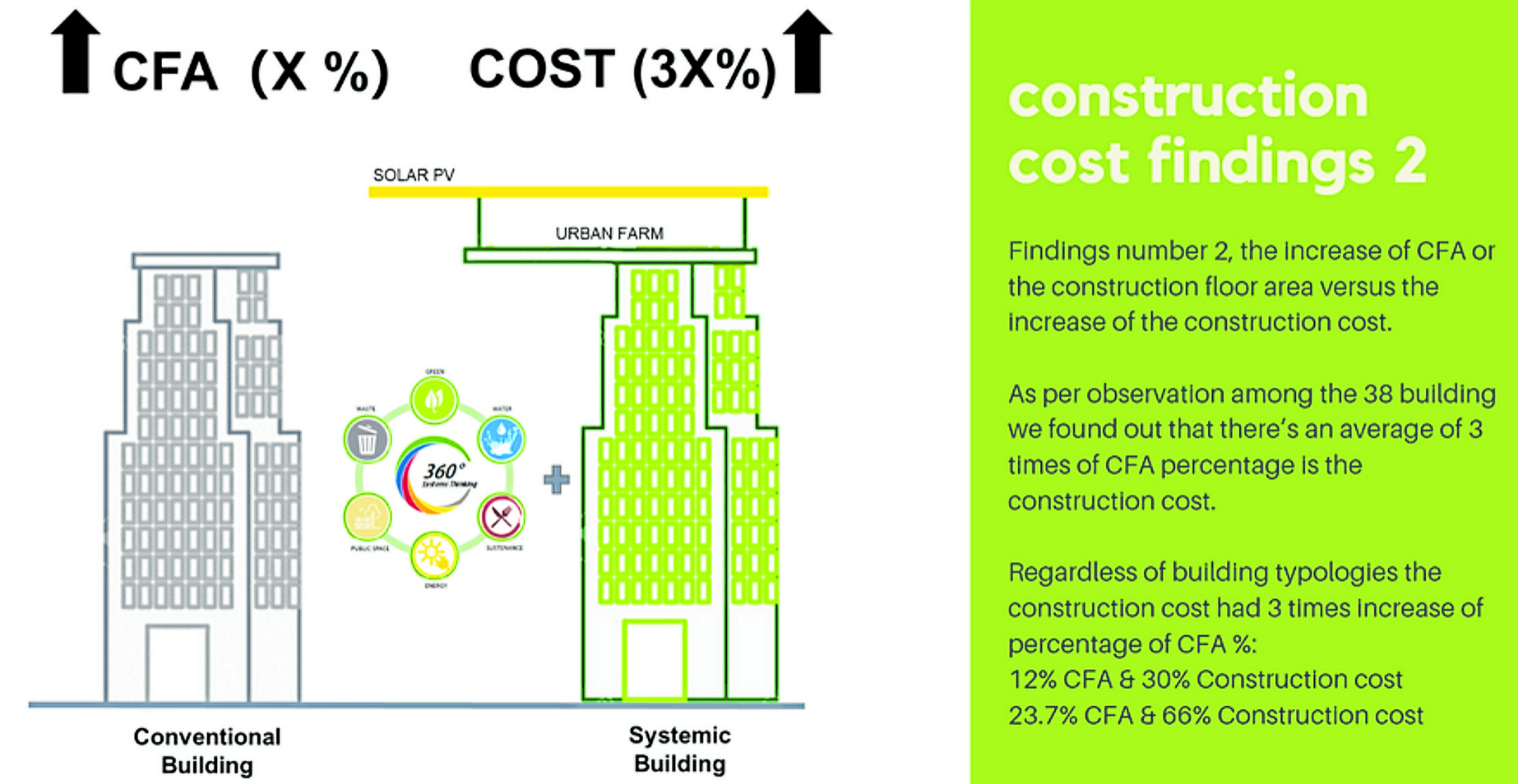
Organic waste, including food waste, will meanwhile be composted to produce organic fertilizer for the urban farm and landscaped areas.
Sustainable procurement practices will also be adopted to ensure that all materials used in the renovation and ongoing operations have low environmental impact and high recyclability. These measures will help the hospital operate sustainably and set a benchmark for other healthcare facilities.
Smart solutions
To enhance safety, efficiency, and sustainability, the hospital will incorporate cutting-edge technology and innovative solutions.
Smart sensors will be installed throughout the facility to monitor environmental conditions such as air quality and temperature. Advanced health monitoring devices will be utilized to ensure patient safety and improve healthcare delivery.
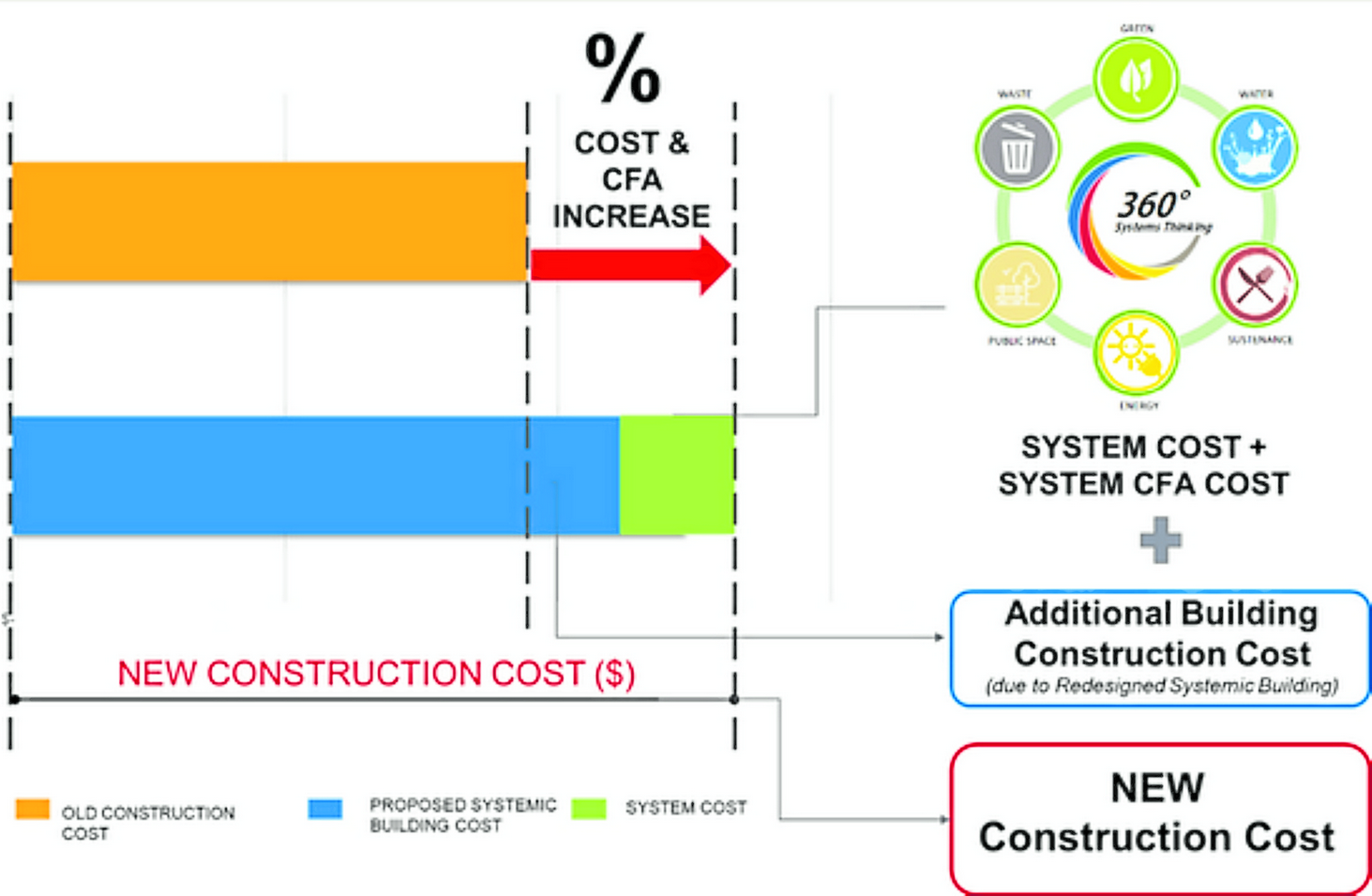
An integrated building management system (BMS) will be implemented to oversee and control operations, enhancing energy efficiency, reducing operational costs, and ensuring the smooth functioning of all systems.
These advancements will make the hospital a leader in healthcare innovation.
Cost of change
A crucial aspect of this rehabilitation project is the cost of change.
As per our studies about cost construction, the old construction floor area (CFA) is multiplied on the prevailing cost per sqm according to its building typology. Understand, that there are high and low costs in the building standard, but the median cost was considered in the computation.
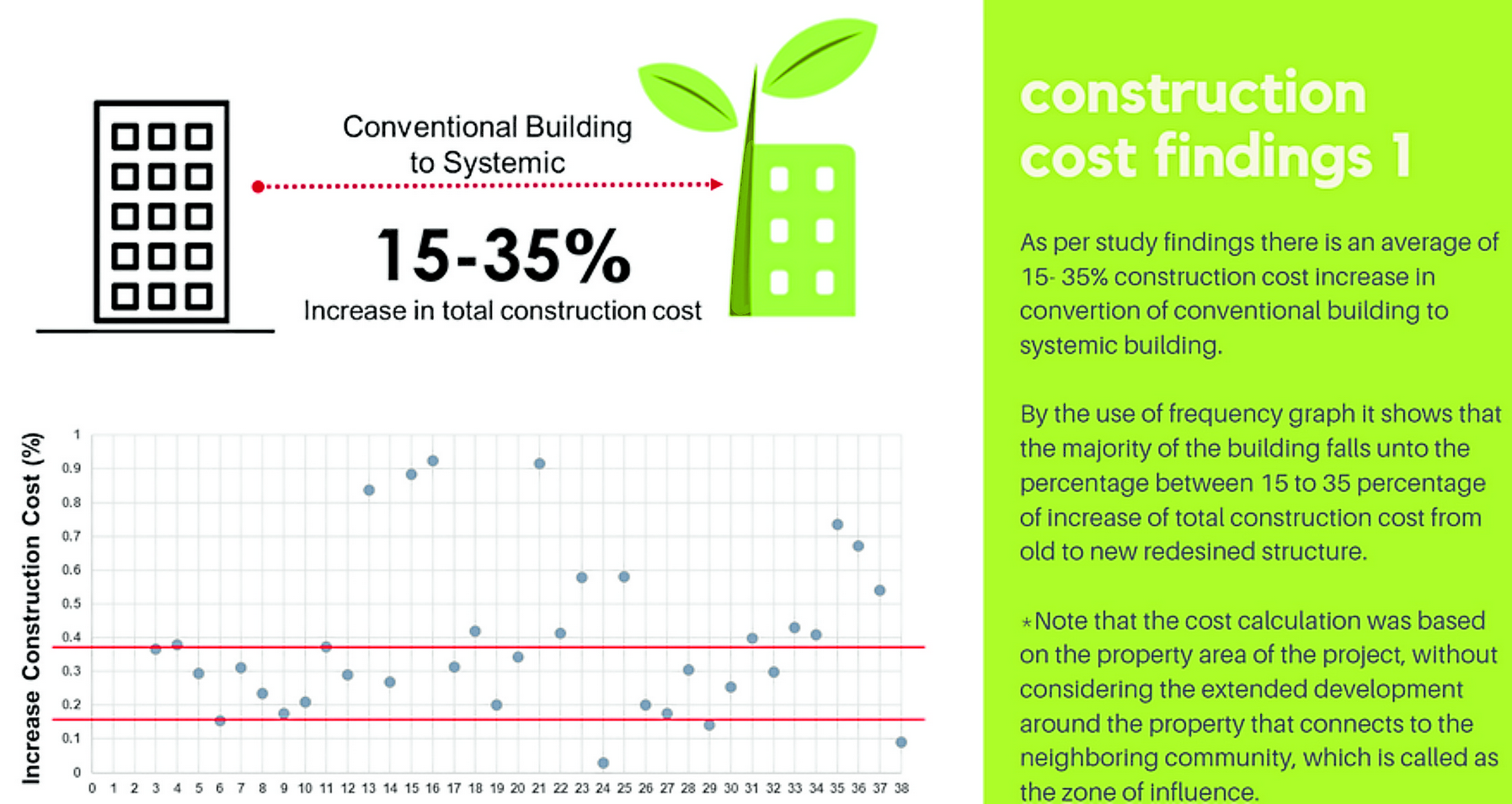
The new construction cost, additional CFA had been added due to redesigning plus the system CFA (to accommodate the system integration) and system cost for the energy, food, water, green and public space.
Community integration
Another crucial item is fostering community integration. By creating inviting public spaces, we create link bridges that serve as public and social space for the patients, their family and community. This overhead link unites the areas and activities by having multiple usage.
This approach aims to break down the barriers between the hospital and the public, transforming the perception of the hospital from a place solely associated with illness to a vibrant community hub that promotes health, wellness, and social responsibility.

Educational programs and workshops on sustainable practices, urban farming, and healthy living will also be offered to engage the community, promoting a sense of ownership and collective responsibility.
Commitment to sustainability
The architectural design of the rehabilitated hospital will reflect its commitment to sustainability.
High ceilings, large windows, and open spaces will create a bright, airy, and welcoming atmosphere. Green roofs, living walls, and landscaped gardens will enhance the building’s aesthetic appeal while providing functional benefits such as improved air quality and temperature regulation.
The design will prioritize accessibility and comfort, ensuring that everyone will feel welcome and at ease.
Comprehensive transformation
The rehabilitation of Ang Mo Kio Thye Hua Hospital is not just a renovation project but a comprehensive transformation towards sustainability and community integration.
By incorporating sustainable design techniques, the hospital will serve as a model for future healthcare facilities, demonstrating how environmental stewardship and community engagement can coexist harmoniously with advanced healthcare services.
Through innovative design, sustainable practices, and community involvement, the rehabilitated Ang Mo Kio Thye Hua Hospital will stand as a beacon of modern, sustainable healthcare, setting a new standard for hospitals worldwide.
By Elian Simon De Leon-Tabinas
The author, born and raised in Singapore, remains deeply connected to his Filipino roots. As the son of architects Joan and Rizalito Tabinas, he is driven by a passion for finding cost-effective solutions to mitigate climate change, particularly ones that empower developing countries









