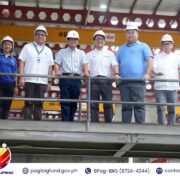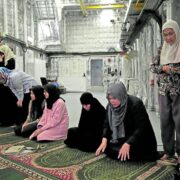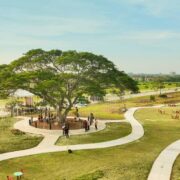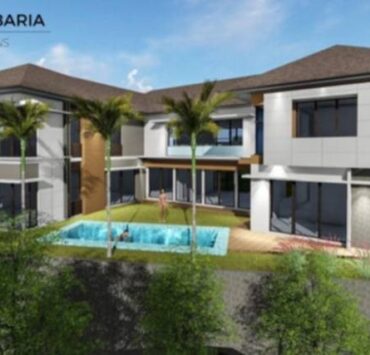Livable looks and flexible futures
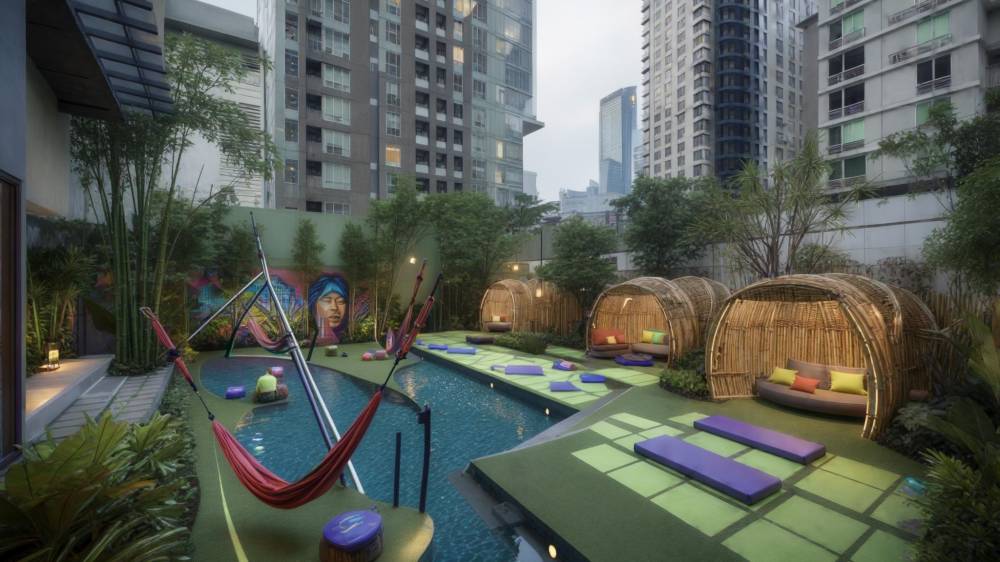
Homes once built as places of return have evolved into livestream sets, mental wellness pods, co-working hubs, and curated reflections of selfhood.
Architecture begins with the values that pass through the walls for the new generation of property buyers and renters, especially Gen Z and millennials.

The appeal of soft modernity
While minimalism had its time, a quieter rebellion has arrived. Younger homeowners have moved away from white walls and chrome surfaces. They want soul. The aesthetic language today leans toward what might be called soft modernity.
Soft curves, tactile materials, matte finishes, and earthy palettes dominate their mood boards. Lighting leans warm rather than clinical. Walls may double as projection screens or gallery surfaces. Natural wood gains favor over industrial tones. The visual grammar whispers, allowing its inhabitants to project their narratives.
This aesthetic serves both form and feeling. It calms the mind and suits the flow of a day punctuated by both deep focus and spontaneous content creation. It supports connections with plants, pets, and elements that anchor a sense of place.
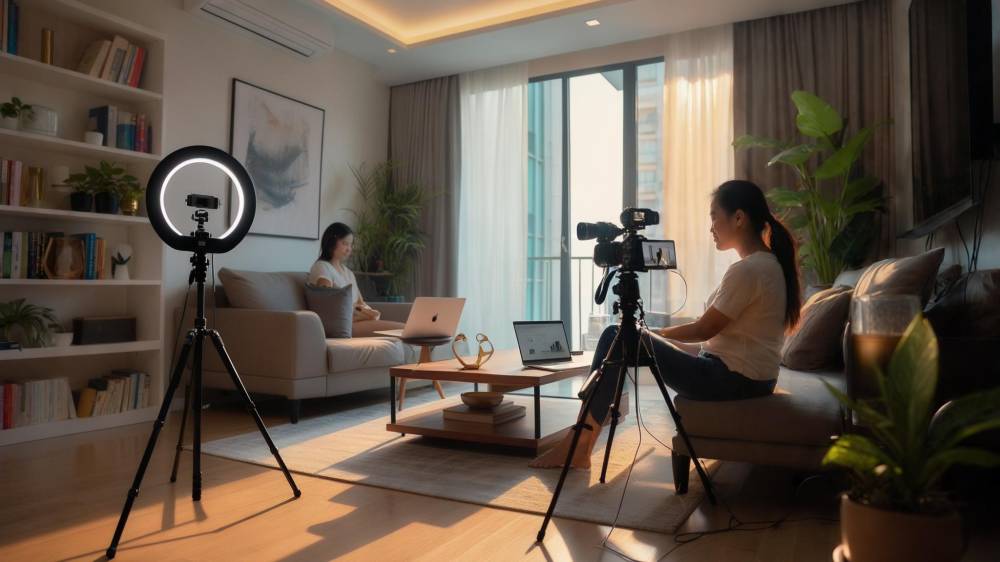
Remote work rewrote the floor plan
In this new reality, zoning has become a domestic priority.
Successful designs now favor clear transitions between modes of use. Sliding partitions, elevated platforms, sound-treated nooks, and transformable furniture help delineate one role from another.
The new must-have is a space that shifts identities with ease. It may start the morning as a quiet writing cove, turn into a brainstorming bay by noon, and transform again into a game room by night.
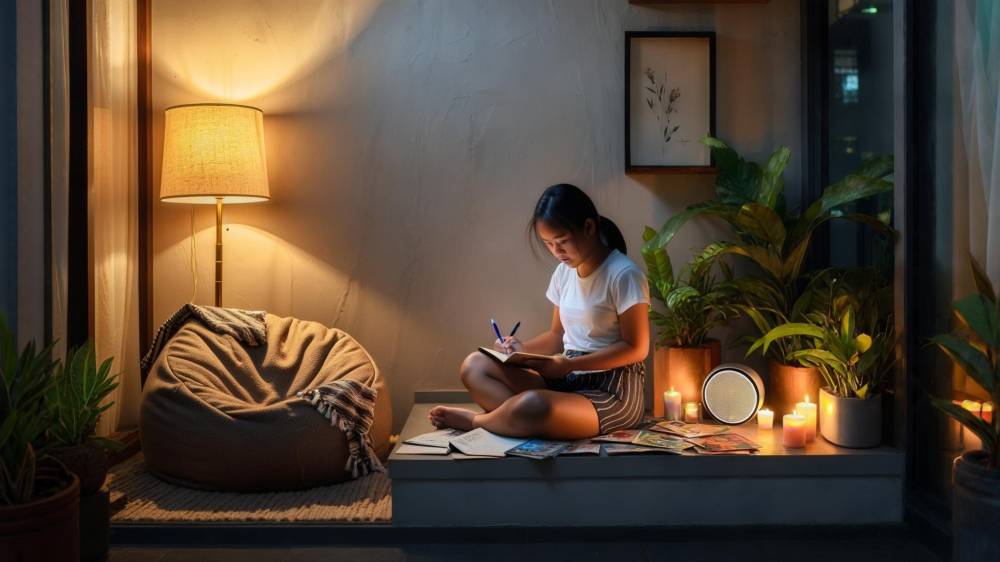
Legacy developers still miss the clues
Despite this cultural shift, many older developers continue to build for a world that faded long ago. Their units often resemble static showrooms. They treat amenities like laundry rooms and gyms as the primary value-adds. They fixate on grand lobbies while overlooking how residents live today.
There remains a curious gap between the built and what is needed. Little attention is given to soundproofing, digital culture, or the need for wellness corners. Many units still arrive with pre-assigned room labels that assume nuclear family norms and 9-to-5 routines.
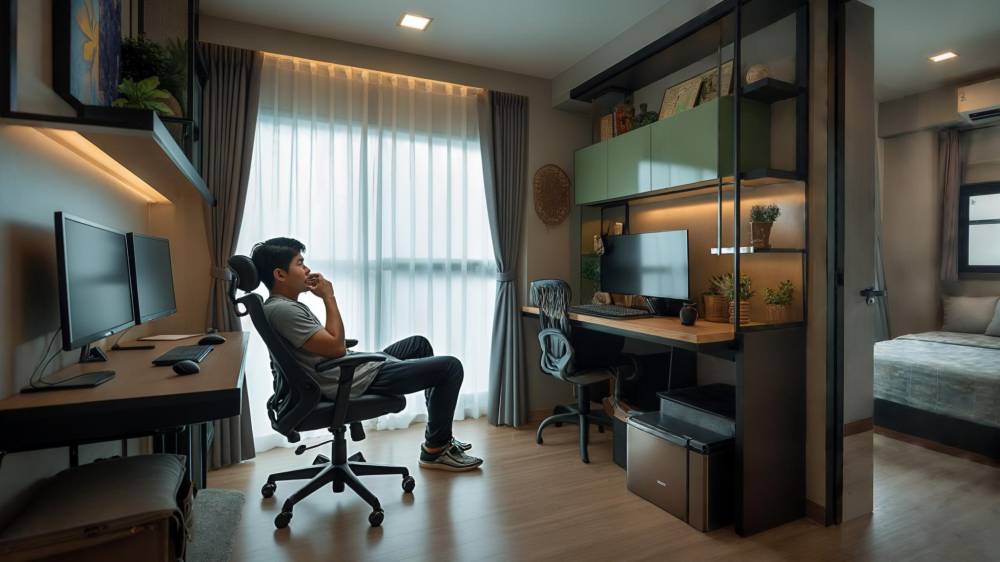
Designing the mutable home
Future-proofing now looks like neutral backdrops with plug-and-play customizations. It includes outlets placed with intent, ceilings that can take hanging chairs, walls ready for projection mapping, and closets that serve as sound booths.
Sofas reconfigure into floor loungers. Desks convert into shelves. Kitchens disappear behind clean panels. The lines between rooms become more fluid while the purposes remain distinct.
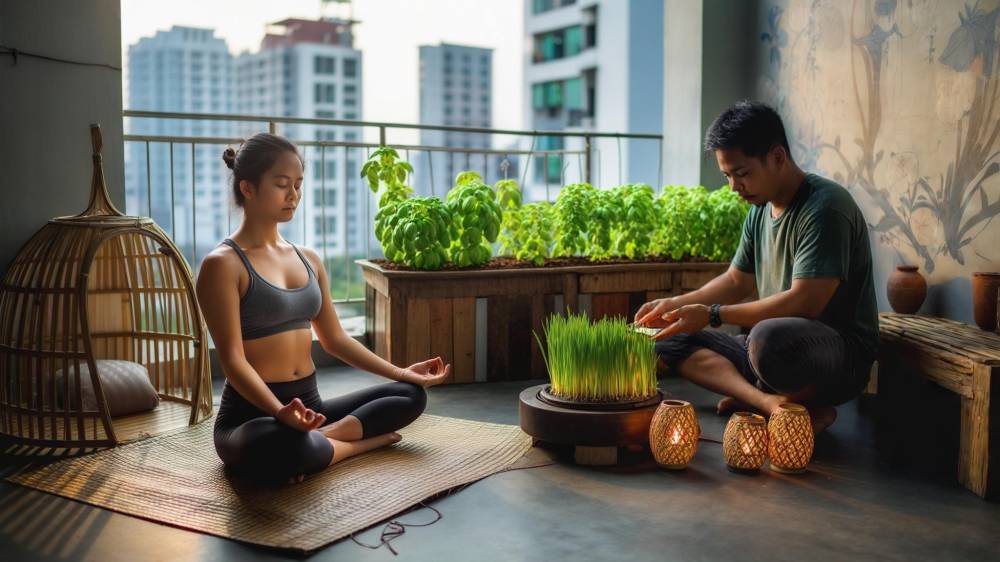
The rise of third spaces inside the home
Coffee shops once held the crown as the ideal third place. Homes now take that role. Alcoves for reading, bar counters for hosting, and plant-draped corners for quiet resets define the new domestic third spaces.
A deep window ledge transforms into a journaling bench. Mood lighting, acoustic panels, and a view outside are essentials.
Third spaces don’t require separate rooms. They depend on distinct atmospheres. The greater the range of moods a home can support, the more it appeals to this generation.
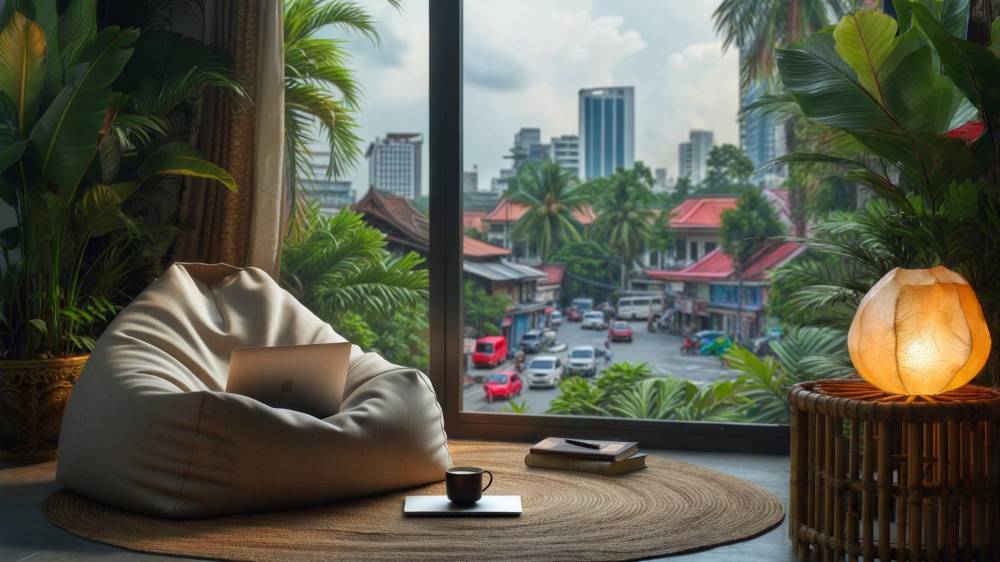
Mental health architecture enters the mainstream
Designing for mental wellness has grown into a widely held expectation.
A window that opens, a flow of air, the to choose your soundscape–these small freedoms accumulate into a larger sense of peace.
This generation recognizes that design influences the state of mind. They understand that a room with too many angles creates tension. They observe that gray walls, while elegant, may dull the spirit when overused. They feel more grounded in homes that let in morning light and follow circadian patterns.
Texture guides emotion. So does proportion. Even the placement of a light switch can either interrupt or enhance flow. These buyers study the feel of a floor plan and reward developers who consider it the same.
The takeaway lives in the details
A recessed light that changes color temperature; a wall nook that invites pause; a small balcony designed for plants–these are the new luxuries.
This generation seeks spaces that evolve with them, grow with them, and respond to them. In doing so, they reveal that the best architecture doesn’t just contain life. It learns from it.
The author (www.ianfulgar.com), is a leading architect with an impressive portfolio of local and international clients. His team elevates hotels and resorts, condominiums, residences, and commercial and mixed-use township development projects. His innovative, cutting-edge design and business solutions have garnered industry recognition, making him the go-to expert for clients seeking to transform their real estate ventures

