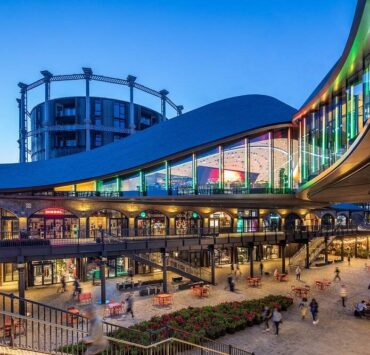Malls like streets that grow with us
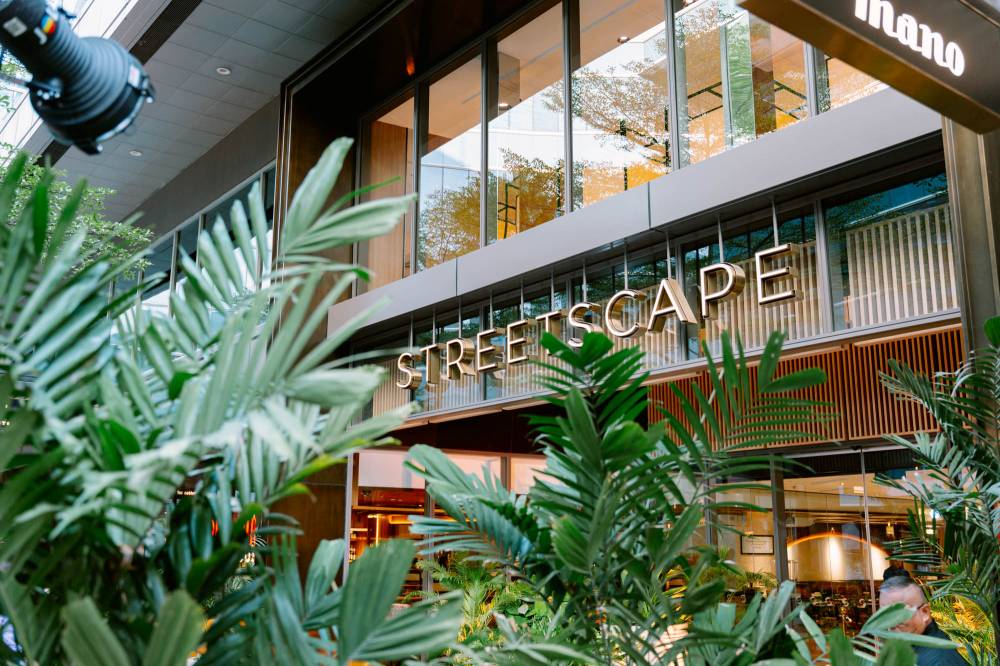
As cities expand both vertically and horizontally, the shared spaces between buildings take on significant meaning. They mirror how people move, connect, and take a moment to pause.
This significance becomes even more vital within mixed-use developments, where lifestyle, commerce, and community blend seamlessly into a single, unified experience. In this tapestry of destinations, the mall serves as a cultural crossroads, uniting different generations and experiences.
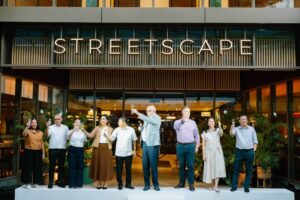
Creating moments across generations
Children, teens, adults, and seniors navigate public spaces with varying rhythms and expectations.
Play zones placed within sight of cafés allow parents visual connection without interference. Teens tend to gravitate toward social clusters that feature charging pods, informal seating, and visibility. Seniors seek comfortable rest areas with natural lighting and acoustic softness.
These needs should blend across walkways, bridges, pocket parks, and galleries. When this occurs, space fosters natural coexistence among age groups.
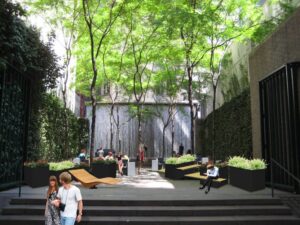
Designing with memory and affection
Places where people linger often hold emotional anchors. Familiar pavement patterns, ambient water features, evolving art installations, or even the scent of food from an open-air dining court leave impressions that draw people back.
By weaving thoughtful design narratives into key touchpoints, malls become layered experiences. A senior might remember a choir performance in the atrium. A child might recall the sculpture they could climb. Couples remember quiet conversations under a canopy. These memories shape loyalty more deeply than branding.
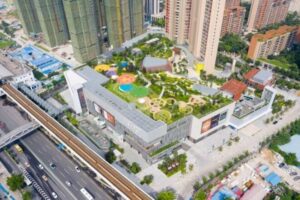
Choosing streets over spectacle
Overloaded visual merchandising can be overwhelming, while restraint conveys refinement in a mixed-use estate.
Curated street scenes feature layers and textures, with pavements subtly shifting between zones. Lighting adapts to the mood of each area, and materials encourage tactile interaction. Wayfinding integrates with architectural cues to support natural flow.
Visitors should instinctively sense the space, making places more intuitive when architecture aligns with behavior.
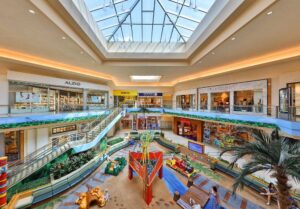
Blending purpose and leisure
Shopping now coexists with work, wellness, and celebration, reflecting a shift that blurs the boundaries between functional activities.
Wellness studios often feature open pocket gardens, while event halls are typically located adjacent to libraries. Quiet zones connect with cafés, allowing grandparents to rest as children play nearby and parents participate in workshops.
These interactions flow seamlessly in malls designed like open city streets, where spatial coherence channels energy without chaos.

Resisting the trap of trends
Trends offer quick excitement but lack depth. Spaces meant to last should prioritize timelessness over novelty while still embracing style. Design should feel fresh and avoid seeking approval, featuring adaptable furniture, seamless tech integration, and age-appropriate materials.
Spaces must evolve with people, where a teen’s hangout can later host their wedding. Familiar yet evolving places build cultural value.

Protecting publicness within private realms
Even within private property, a sense of public welcome can thrive.
The mall’s streetscape reflects civic generosity through open access and smooth transitions. Multigenerational design stems from empathy, focusing on how people move, rest, and gather, emphasizing life stages rather than target markets. This generosity creates meaningful places over time.
The author (www.ianfulgar.com), is a leading architect with an impressive portfolio of local and international clients. His team elevates hotels and resorts, condominiums, residences, and commercial and mixed-use township development projects. His innovative, cutting-edge design and business solutions have garnered industry recognition, making him the go-to expert for clients seeking to transform their real estate ventures















