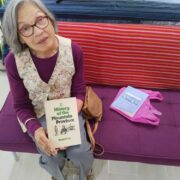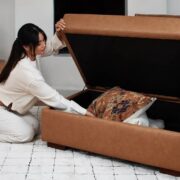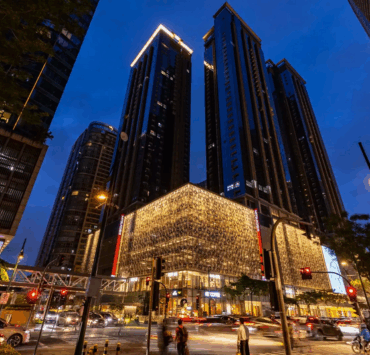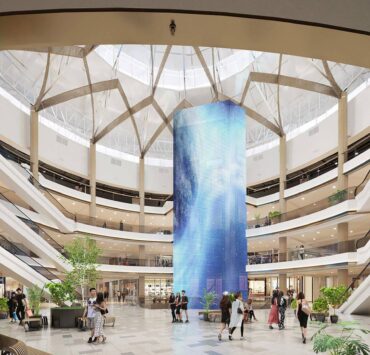New spaces, comfort zones in multi-generational homes

Designing for multi-generational homes was never an issue decades ago, way before the internet came around.
We grew up in the 70s and 80s with our parents solely deciding on everything in the house from the appliances to the living room to even the choice of music to play. Now that my husband and I have decided to move to a new residence, we are experiencing multiple decisions from left to right from my two teenagers—from the common areas to their own bedrooms.
Being an interior designer and my husband a contractor, we thought we got this down pat, but no, I think we have two opposing clients right in our home—blood related at that!
What started as a simple, three-seater sofa in aubergine velvet finish that was purchased months ago was all of a sudden vetoed out to be replaced with six-seater sectional request for future parties and get-togethers. What was once considered a private abode is now being thought of as a party place!
So this is where the conflict (or should I say misalignment) starts. To avoid this situation, I usually sit with the whole family and discuss wants and needs. It would help to have some images, mood boards and samples.
These are then filtered out considering the budget, the look, the design intent, quality, practicality and use of space. From this discussion, a schematic design is conceptualized to put together everyone’s request. This is where the interior designer’s process begins.
Here are some common spatial requests I have received from clients.
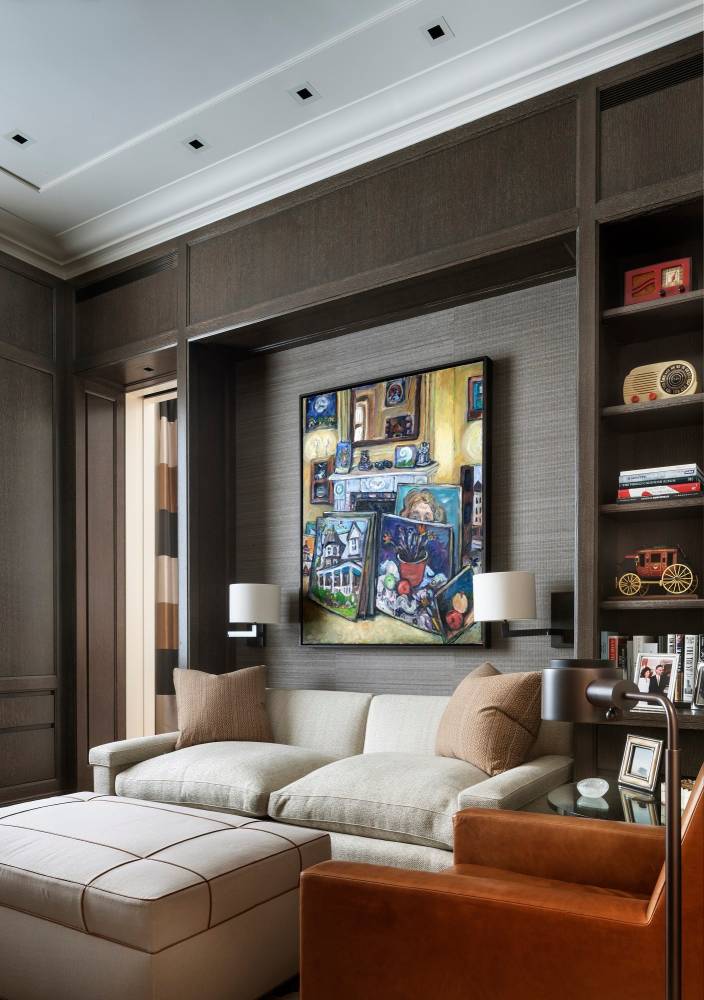
QUIET ROOM
A quiet room is literally the exact meaning of it—no noise! This means that there are no gadgets allowed—no mobile phones, no iPads or computers. This is a room to unwind and read a book or just relax. It is somewhat treated like a library or a meditation room or sometimes even a prayer room.
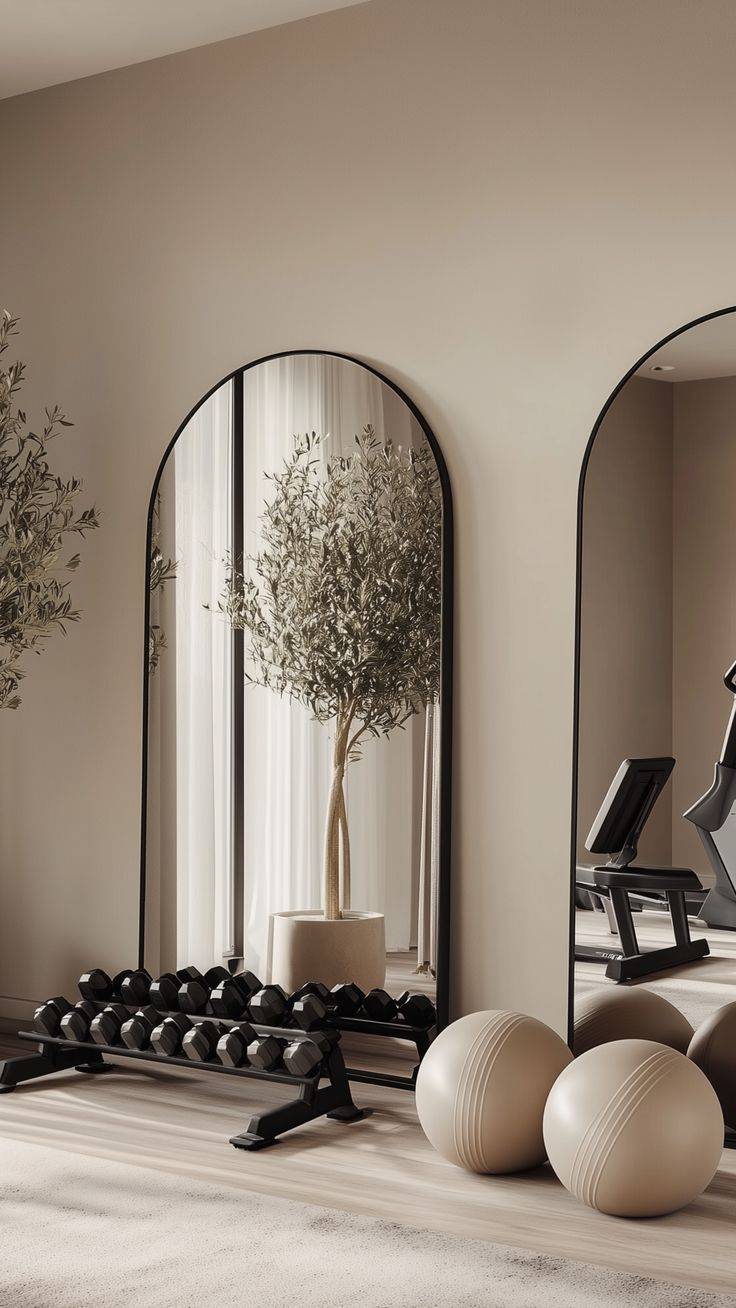
WELLNESS/FITNESS SPACE
Fitness equipment can be so compact. It can be just one system that can work on all parts of the body.
Technogym has a weight bench that has all the tools for a complete workout. A powerplate machine has a vibration plate to help you build muscle, burn fat and improve balance. A home gym can be built with just one to three machines. A massage bed or massage chair is a requirement for these spaces as well.
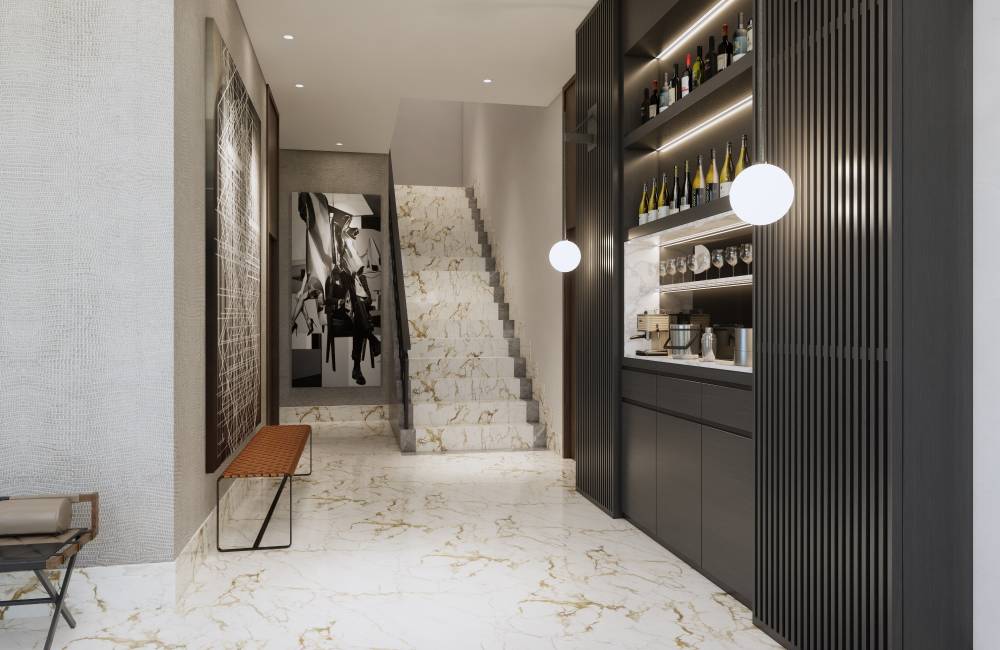
BAR
A bar is usually an older couple’s request. This is separate from the kitchen island and usually situated near the bedrooms or near the living room for entertaining.
It’s just about a two- to three-meter length niche into the wall with a small concealed chiller for drinks, a small sink if possible, a counter for small appliances such as a coffee maker and a Zip Hydrotap filter for their water dispenser.
The kids love this too so they add in a small storage for their chips, chocolate and juices. Nothing can bring a family together more than food.

MULTI-USE KITCHEN WITH NOOK/ ISLAND COUNTER
There is a demand for a separate kitchen for family use only.
It used to be just the mom’s area but now it’s the family area. This is where the kids also prepare their own food sometimes, since kids nowadays are more health conscious and aware of the freshness of the food they eat.
It helps to have a counter height cabinet to hold a number of appliances such as the Ninja ice maker, the Ninja slushie maker, the pizza maker and other new equipment to play with. A power track with movable electrical sockets are useful.
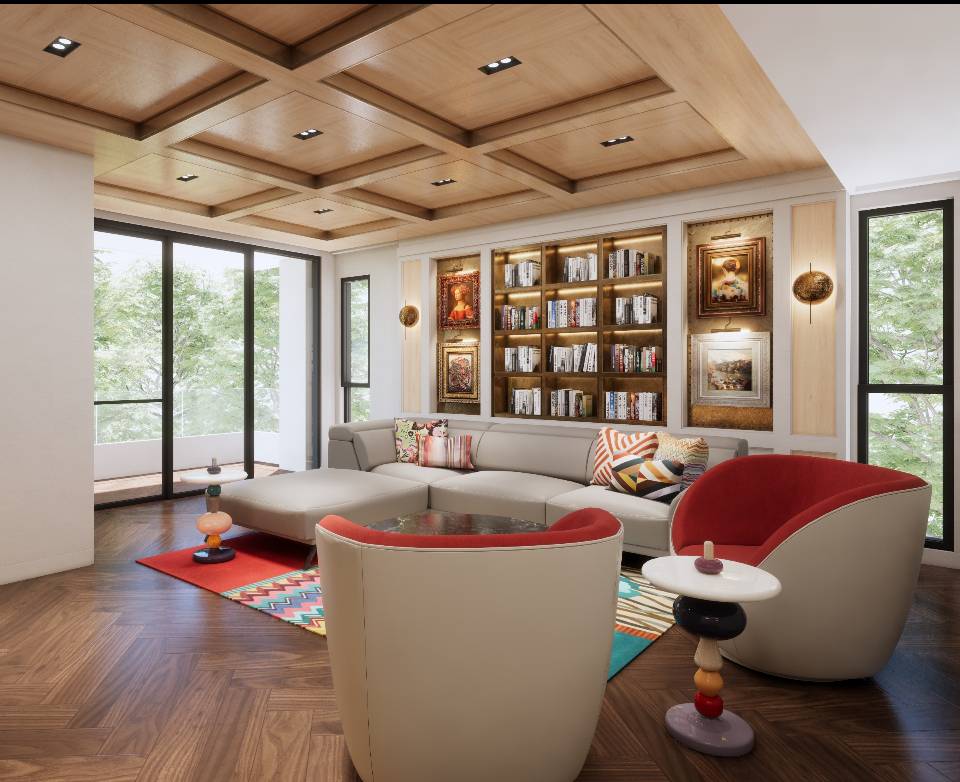
CONVERTIBLE DEN
Gone are the days that the den served as the music room or a TV room. Not only does it house a TV but depending on the space, it can now have a working space and a computer gaming area. This is where everyone can hang out, all at the same time.
The bedrooms are where each individual can have their own special requests, furniture pieces customized to their own wants, colors and comfort. The common spaces in residences are always and should be adaptable to all users of all ages. dining room
Dining room can be convertible into a study or workspace. Teens like working everywhere and so do adults. I, for one, use the dining table to do my drawings since it’s big. The dining room can be converted into a work area during “off” hours.
The author is the founder of Chat Fores Design Studio, an award-winning and recognized interior designer known for redefining and elevating spaces. She specializes in residential, hospitality and amenity spaces for different real estate companies. Chat has also collaborated with international design firms to create residential interiors in Manila











