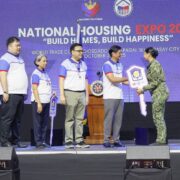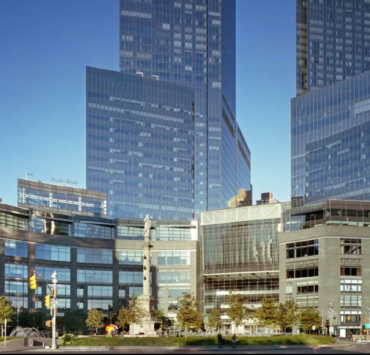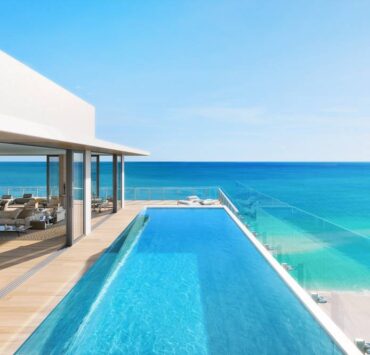Shang quietly reinvents vertical living for a new generation
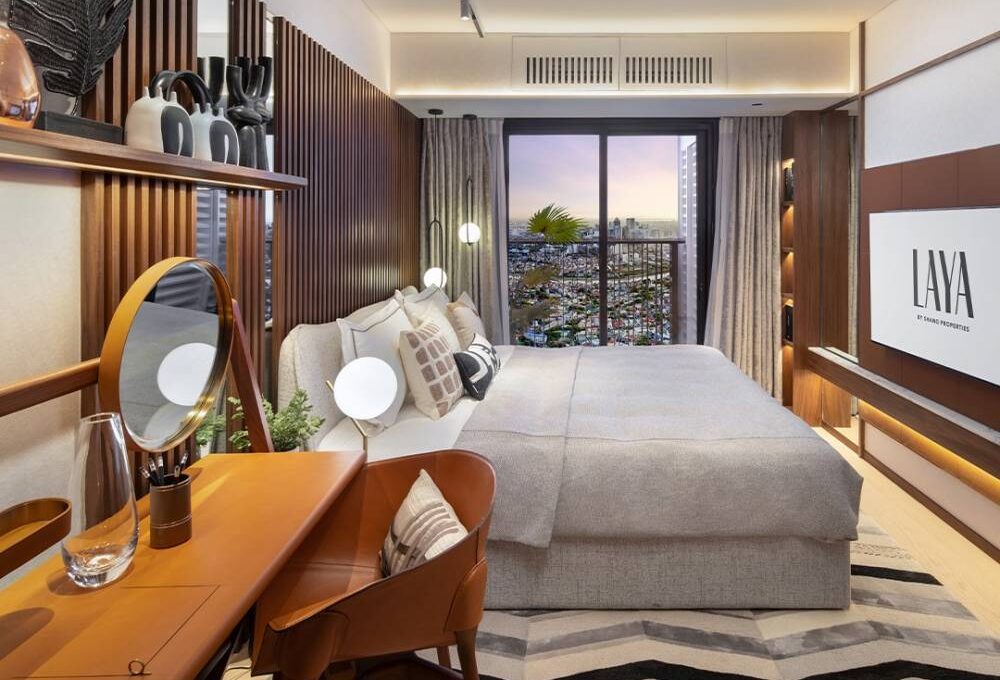
Vertical development becomes more than housing when design prioritizes lived experience and efficiency.
Laya by Shang Properties embodies this approach, catering to the dynamic aspirations of urban dwellers. It reimagines high-rises in Metro Manila through thoughtful planning, clear spaces, and adaptable amenity programs.
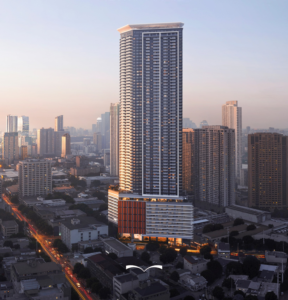
Rethinking density for independent urban living
Unit configurations range from studios to three-bedroom layouts, but the value lies in how the spaces accommodate changing routines.
Living, sleeping, and working zones remain distinct yet open. Storage, light access, and circulation paths all support contemporary urban habits. The design enables residents to foster a sense of autonomy and personalization in their homes, which is a priority for younger generations seeking to establish their independence in a city that is always in motion.
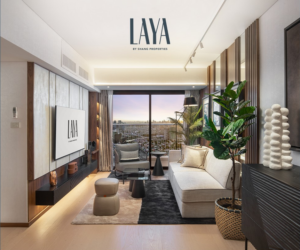
Amenities that align with modern rhythms
Fitness spaces, co-working lounges, and quiet study rooms cater to individuals balancing wellness and work. These zones provide transitions between periods of productivity and periods of pause.
The family room offers a setting for casual gatherings, while the library serves both academic needs and a digital focus. Child-friendly and elderly-accessible spaces remain integral to the ecosystem, enabling younger homeowners to welcome visiting relatives without logistical challenges.
Outdoor zones follow the same logic. Wide garden paths, shaded seating, and the integration of nature invite a rhythm of living that doesn’t require retreating from the city as it expands, allowing residents to engage with it in new ways. These amenities function more like micro-environments than features, providing continuity and flow.
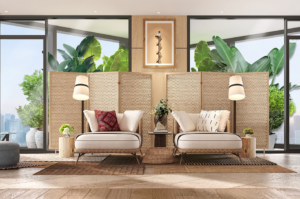
Strategic access for urban agility
Location is no longer determined solely by distance from key business districts; access now plays a crucial role, providing flexibility.
Laya’s location in Pasig benefits from three direct connection points: C5 Road, Ortigas Center, and Shaw Boulevard. This connectivity minimizes bottlenecks and expands reach.
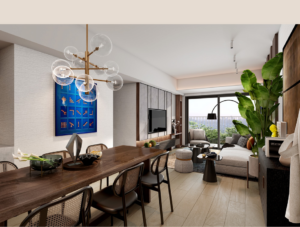
Young professionals across the metro can adjust their travel patterns according to time and urgency. Grocery trips, clinic visits, and errands follow smoother trajectories. The site promotes agility, a key quality in metropolitan life, where time-saving routes significantly impact daily success.
With essentials located nearby and commuting options woven into the layout, residents gain control over their mobility rather than reacting to it.
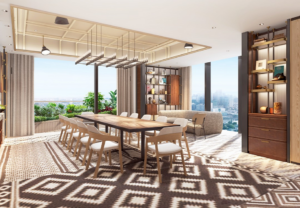
Contemporary luxury rooted in intentional design
For a generation shaped by speed, choice, and cultural shifts, luxury feels less like a label and more like a state of being. The project prioritizes comfort, privacy, and long-term usability over surface-level prestige.
Floor plans welcome natural light and cross-ventilation. Balconies connect interior and exterior realms while still affording solitude. Hallways avoid echo chambers through sound management strategies.
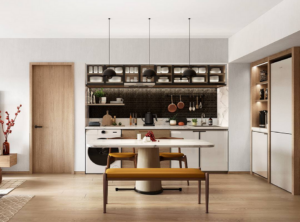
These elements ground the architecture in performance, enabling residents to experience clarity in space and a sense of calm in movement.
Laya creates a home for those who celebrate life on their terms. Its success lies in offering spatial clarity and everyday elegance that respond to an emerging generation’s layered, often overlapping needs.
When buildings adapt to how people live rather than forcing habits into static shells, cities evolve with them. Laya contributes to that shift quietly, precisely, and with a future-forward mindset.
The author (www.ianfulgar.com), is a leading architect with an impressive portfolio of local and international clients. His team elevates hotels and resorts, condominiums, residences, and commercial and mixed-use township development projects. His innovative, cutting-edge design and business solutions have garnered industry recognition, making him the go-to expert for clients seeking to transform their real estate ventures













