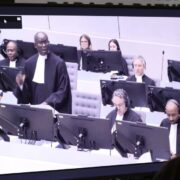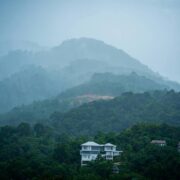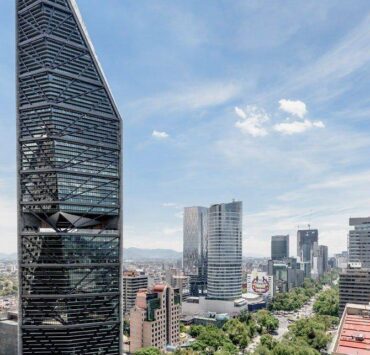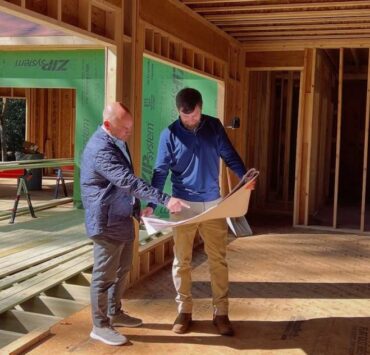The Estate Makati rises with strength, resilience and grace
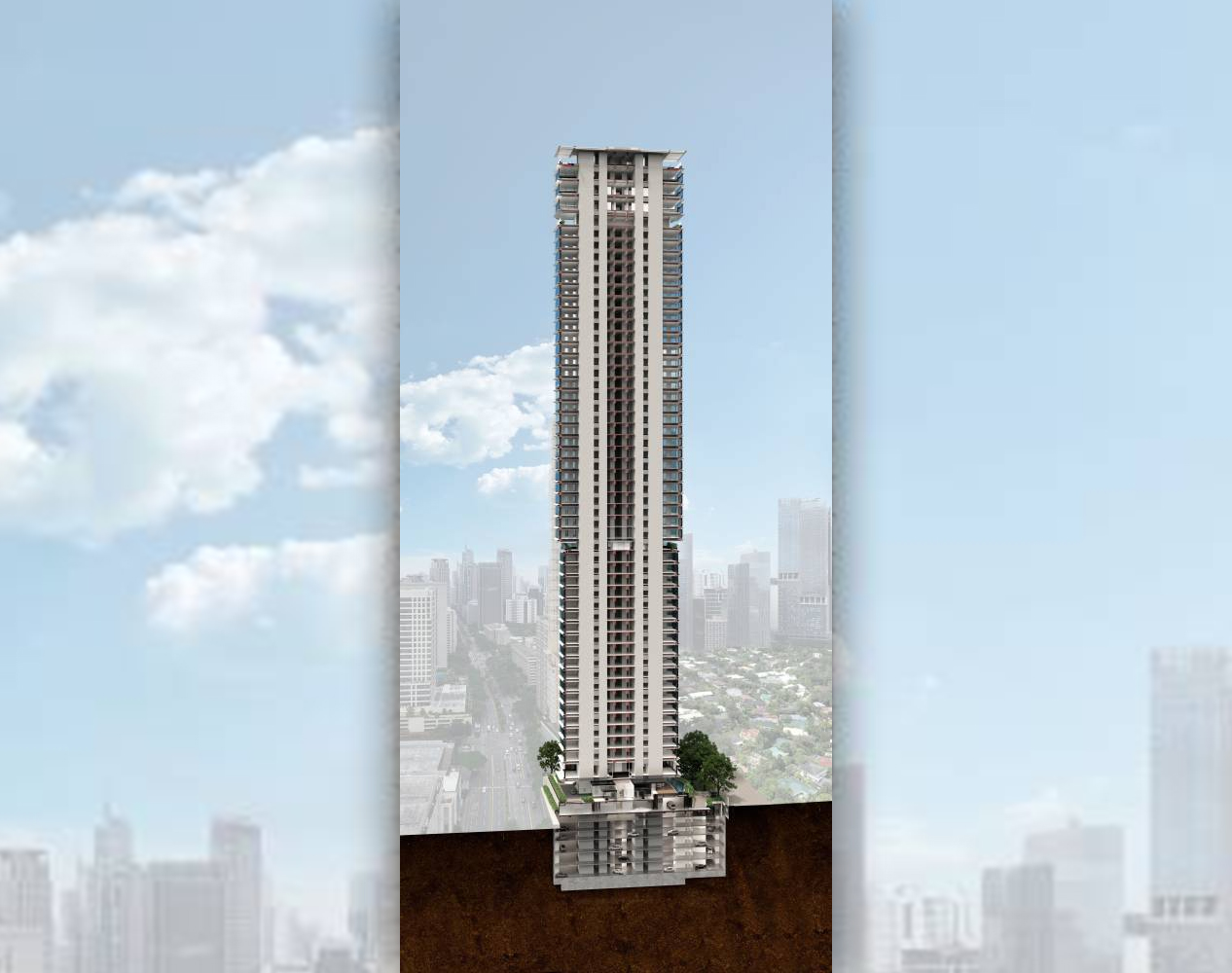
The Estate Makati is a premium residential tower that offers unparalleled luxury and comfort in the heart of Makati City.
Rising along Ayala Avenue, the project is a collaboration between Sy² + Associates Inc., a leading structural engineering firm in the Philippines, and Magnusson Klemencic Associates of Seattle, a global expert in performance-based seismic design.
Ensuring safety, resilience
The structural design of The Estate Makati integrates the latest international codes and standards with the most advanced analysis tools and techniques to ensure the building’s safety and resilience against earthquakes and wind loads.
To further validate the design integrity, the structural design team conducted a comprehensive peer review process, using 11 major ground motion records from different regions of the world, to evaluate the seismic performance of the building.
In addition, the team employed state-of-the-art software to simulate the nonlinear behavior of the structure under varying levels of earthquake intensity.
The results confirmed that The Estate Makati meets—even exceeds—the performance objectives set by the Philippine Structural Code 2015, as well as international guidelines for performance-based seismic design.
Wind tunnel test
Beyond seismic considerations, the structural design team also performed a wind tunnel test, in collaboration with Windtech Singapore, to assess the wind effects on the building.
The test used a scaled model of the building and its surroundings, and subjected it to various wind scenarios, including the worst case cyclone that may occur in the region. The test measured the wind pressures, forces, and moments on the building, as well as the wind-induced vibrations and accelerations.
Results were used to optimize the structural design and to ensure the comfort of the occupants.
A strong central core
The structural system of The Estate Makati consists of a central core that supports every floor of the tower.
The core is composed of reinforced concrete walls, cantilevered by post-tensioned inverted beams. The post-tension inverted cantilevered beams allow for a column-free floor plan, which gives more flexibility and creativity to the unit owners in designing their interior layouts.
The inverted beams also facilitate the installation and maintenance of MEPF utilities, as they provide more space and access for ducts and pipes.
Excellence and innovation
All these approaches no doubt demonstrate that The Estate Makati is a testament to the excellence and innovation of Sy² + Associates Inc. and MKA Seattle in structural engineering.
This residential high-rise showcases their expertise and experience in delivering high-performance and high quality structures that meet the needs and expectations of their clients.





