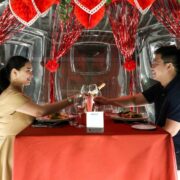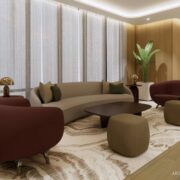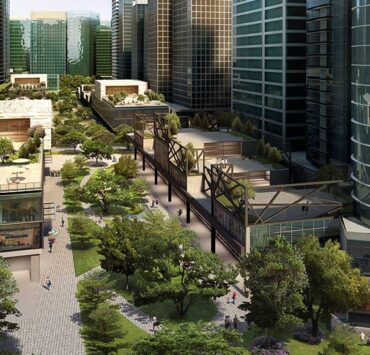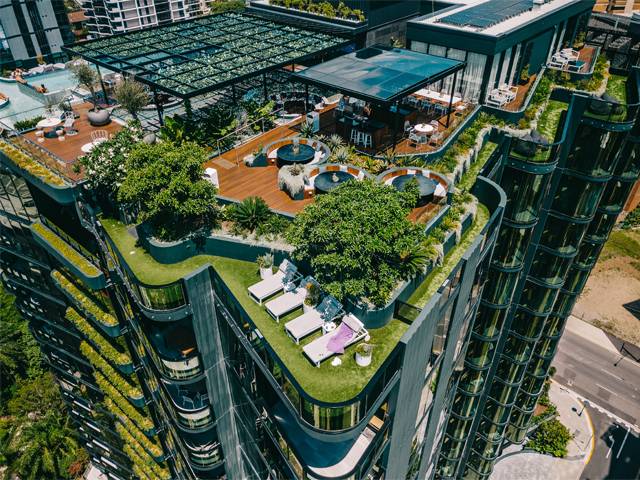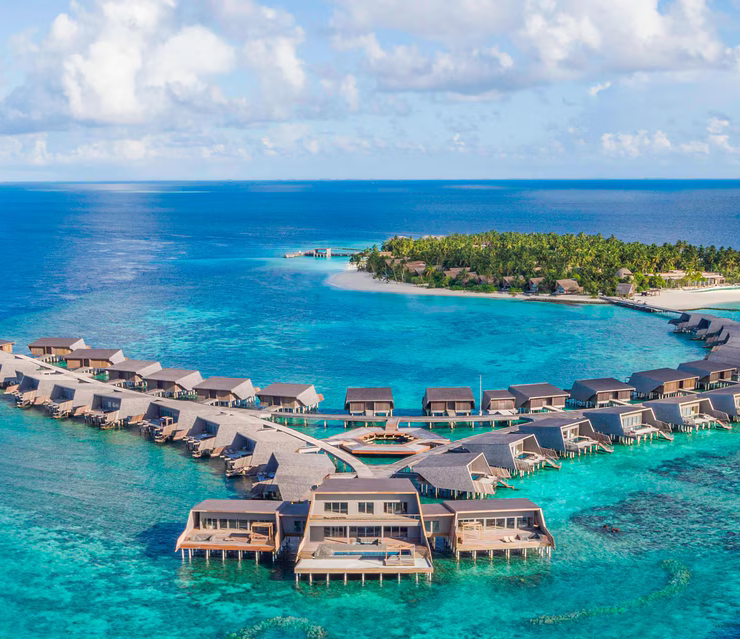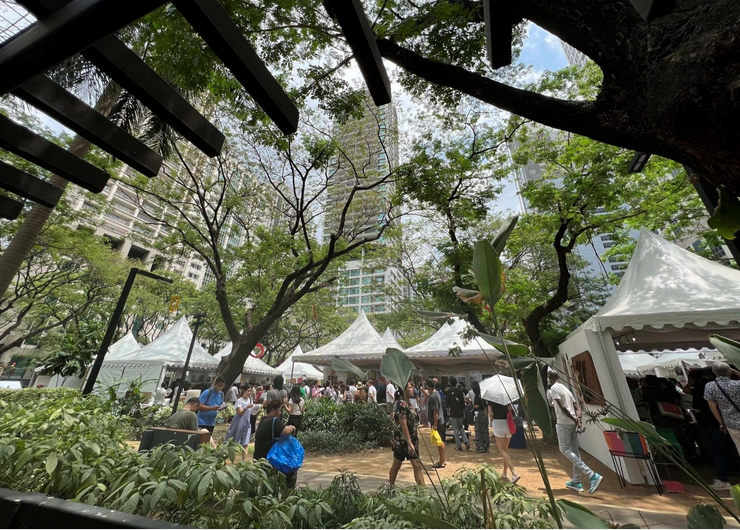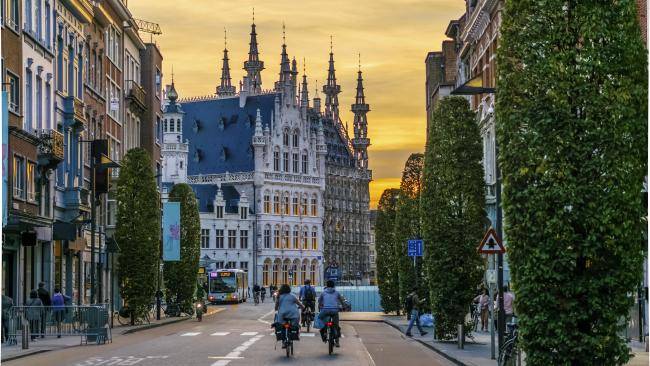The Filipino love for Japanese designs
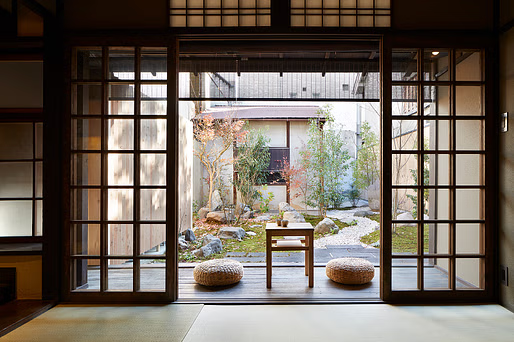
The increasing integration of Japanese designs, technology, and architectural philosophy in Philippine real estate represents a clear shift in how modern Filipinos prefer urban living.
The focus on simplicity, efficiency, sustainability, and harmonious community living makes clean designs highly appealing in a fast-growing and increasingly congested urban environment like Metro Manila and other key cities.
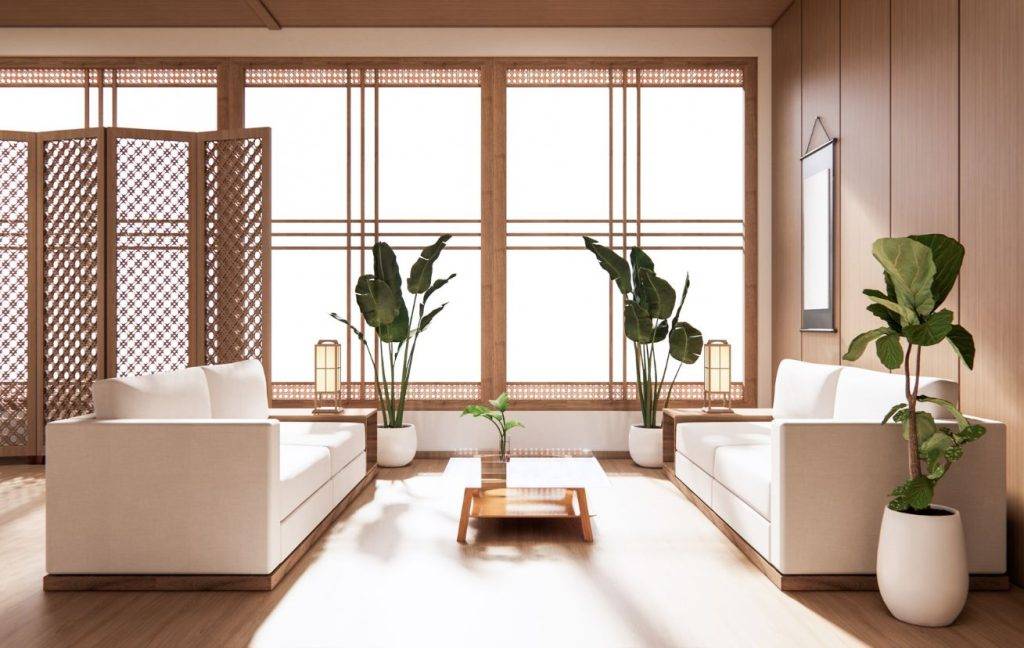
Minimalist design, thoughtful spaces
The idea that “less is more” resonates deeply with the concept of Ma, which focuses on space and balance rather than extravagance. The emphasis on neat lines, functional layouts, and the harmonious blending of indoor and outdoor environments appeals to those in metropolitan areas where space is at a premium.
Shoji screens, sliding doors, and multi-functional furniture, typical in Japanese interiors, are practical solutions for space management. These elements enable spaces to serve multiple functions while maintaining a calm, clutter-free atmosphere.

Nature integrated design and wellness
This concept, which connects occupants more closely with plants, is increasingly being adopted in today’s real estate projects. Integrating small courtyards, Zen gardens, or water elements into residential and commercial spaces reflects a growing desire for wellness and tranquility amid urban chaos.
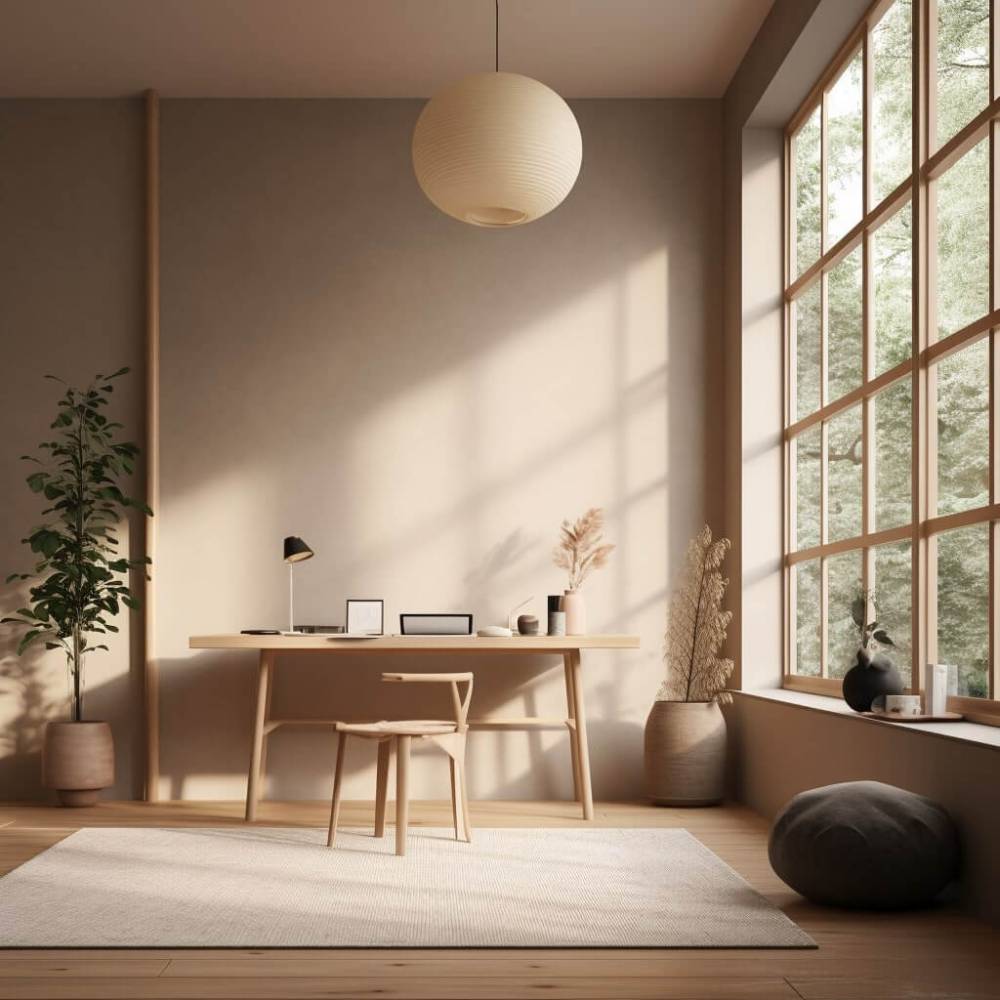
Smart homes, energy efficiency
The demand for convenience, security, and energy efficiency has risen steadily, and Japanese smart home systems are renowned for delivering all of these.
They have, for instance, systems to control lighting, temperature, and security through mobile applications. This automation makes everyday living more seamless and secure. As energy costs increase, energy-efficient solutions such as solar panels and low-energy appliances become even more appealing to homebuyers.
Additionally, advancements in earthquake-resistant building technologies from Japan provide another layer of security in a country prone to natural disasters like the Philippines. Innovations in disaster-resilient architecture have likewise inspired local developers to consider them for projects in seismic zones.
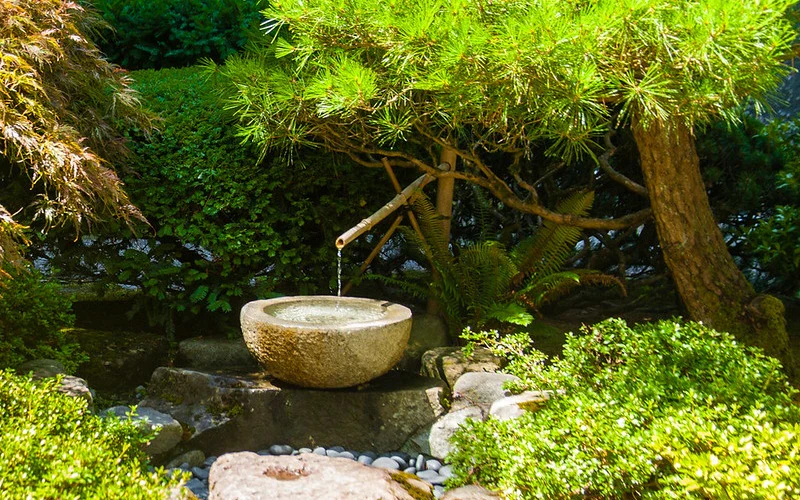
Cultural resonance
These values align with design philosophies that embrace serene, well-organized spaces conducive to household and personal reflection.
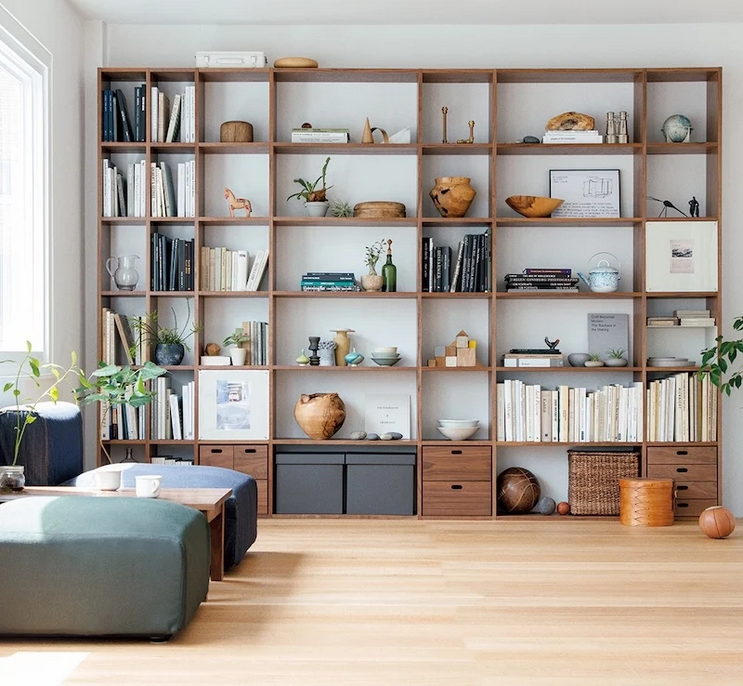
Vertical living spaces, such as condominiums offering modular and flexible units, will likely remain a significant trend in urban areas.
Flexible storage solutions and adaptive room layouts provide the versatility that growing Filipino families seek. These spaces allow for future adjustments, catering to evolving needs, a value that resonates deeply in a culture that prioritizes adaptability and family cohesion.
Many communal areas such as gardens, parks, boutique stores, and shared courtyards mirror cultural gathering practices and community socializing. These features reinforce the sense of belonging and connectedness essential in both cultures.
The author (www.ianfulgar.com), is a leading architect with an impressive portfolio of local and international clients. His team elevates hotels and resorts, condominiums, residences, and commercial and mixed-use township development projects. His innovative, cutting-edge design and business solutions have garnered industry recognition, making him the go-to expert for clients seeking to transform their real estate ventures






