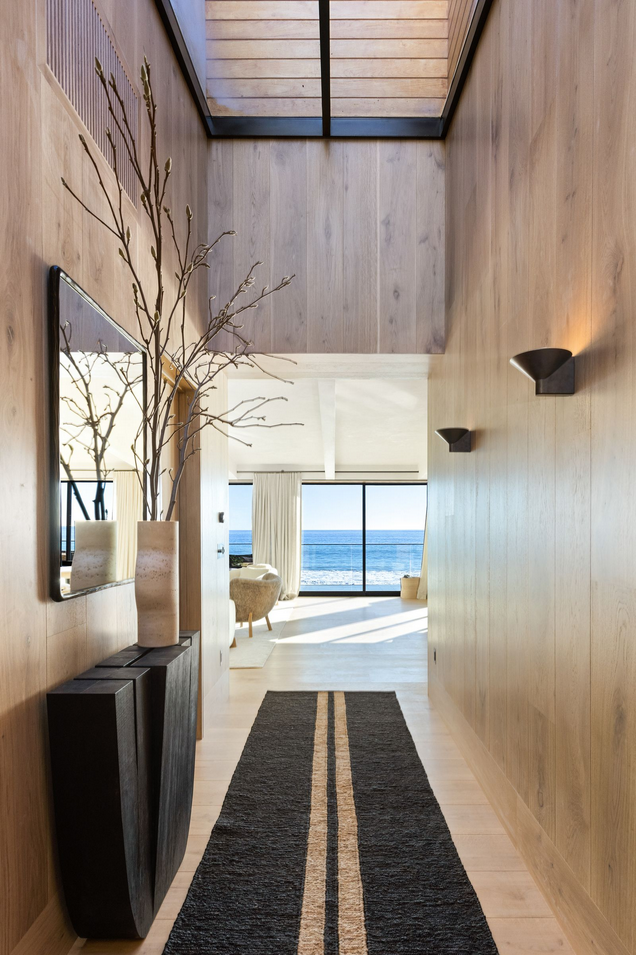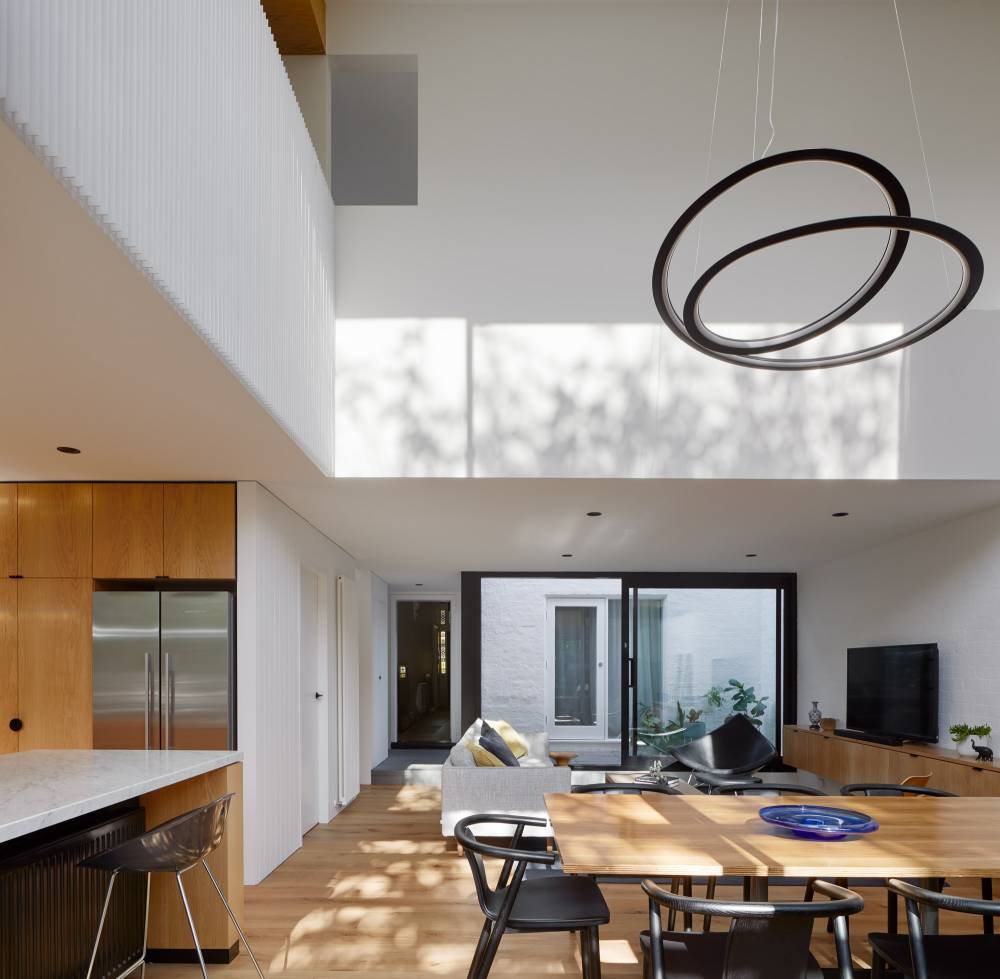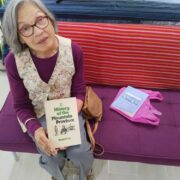The measured life of a spacious home

Good architecture anticipates the seasons of life. It prioritizes how space should breathe, retreat, and reconfigure depending on one’s evolving needs.
Property planners say the Philippines has seen the rise of high-end subdivisions offering larger lot cuts. Yet, many of these remain outmoded because the design fails to adjust to the changing household composition or lifestyle phases.
The anchor of a signature layout
The most successful floor plans begin with a powerful central anchor, such as a void, an inner garden, a breezeway, or a double-height salon. This core serves as both a visual and experiential axis, and as the starting point from which private, communal, and transitional spaces radiate.
Homes built with these spatial strategies more naturally support aging in place and family expansion.
In a recent design review of luxury homes in the upscale South, houses with open central cores showed notably higher post-occupancy satisfaction among residents. This reflects a maturing awareness toward future-proof planning as the industry prepares to enter 2026.

Stage-based spatial intelligence
Living alone, raising children, managing a multigenerational household, or aging in place requires different intimacy with one’s home.
Intelligent planning considers how spaces transform their functions. A guest bedroom can become an art studio; a lanai can evolve into a home office; and bathrooms can be widened with future mobility needs in mind.
Secondary kitchens become critical during shared living. These adjustments should be embedded in the blueprint long before the lifestyle change occurs. International best practices in senior-friendly home design include collapsible walls, elevation-ready rooms, and universal access bathrooms.
Zones that flex and flow
Outdoor pavilions can operate as temporary function halls, and garden wings may become independent suites.
Pocket courtyards serve as sanctuaries that absorb the transitions between daily routines. Modern Filipino estates that incorporated flex zones maintained higher market resale value than rigidly compartmentalized designs.

The psychology of proportion and scale
There is grace in proportion. A home should retain its sense of intimacy even within an expansive footprint. Overscaled foyers, endless hallways, and cavernous rooms may impress initially but often feel isolated over time.
Human-centric design respects how people gather, pause, and move. The most livable homes allow both openness and enclosure. Ceiling heights, corridor widths, door placements, and visual anchors must collaborate to deliver emotional coherence.
Research from behavioral architecture points to a 1:2.5 ratio of ceiling height to room width as a critical range that fosters psychological comfort.
Branding the signature experience
Thematic consistency fosters a sense of place, while deeper value surfaces when architecture intentionally frames specific daily rituals.
A dramatic arrival sequence, for example, becomes more than a foyer when it offers visual layering, acoustic comfort, and ambient lighting that transitions naturally throughout the day.
A breakfast nook positioned to catch the morning light influences behavioral rhythm and morning mood. Sunset terraces designed with thermal orientation, wind corridors, and framed views establish psychological connection to time and season.
Homes that foster intuitive wayfinding, spatial rhythm, and tactile cues build stronger emotional attachment and long term satisfaction among residents.

Anticipating the unscripted
Most design decisions emerge while futures remain abstract. Children grow up, businesses flourish, partnerships shift, caretakers arrive, and solitude becomes chosen.
Planning with modularity, convertible rooms, and layered privacy offers a distinct advantage for large homes. Architectural theorists like Stewart Brand advocate separating structural and programmatic layers in buildings to make evolution less disruptive. This principle allows the house to provide both stability and responsiveness to time.
The architecture of belonging
When a home adapts with grace, its owners grow anchored. Whether days are silent or full, the space remains a witness. In the Filipino context, where lifestyle changes are frequent and generational cohabitation remains common, the most successful homes offer roots and range.
The author (www.ianfulgar.com), is a leading architect with an impressive portfolio of local and international clients. His team elevates hotels and resorts, condominiums, residences, and commercial and mixed-use township development projects. His innovative, cutting-edge design and business solutions have garnered industry recognition, making him the go-to expert for clients seeking to transform their real estate ventures

















