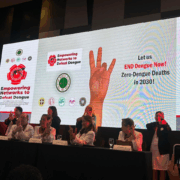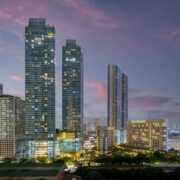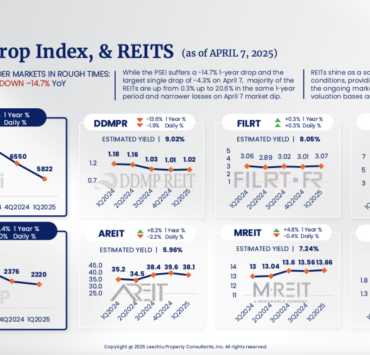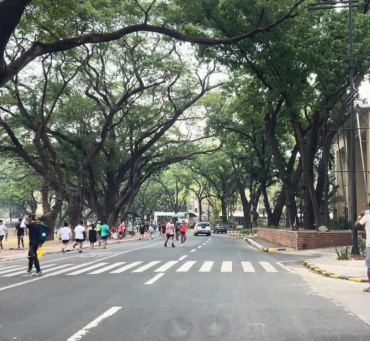Unlocking value in vertical living with Olin
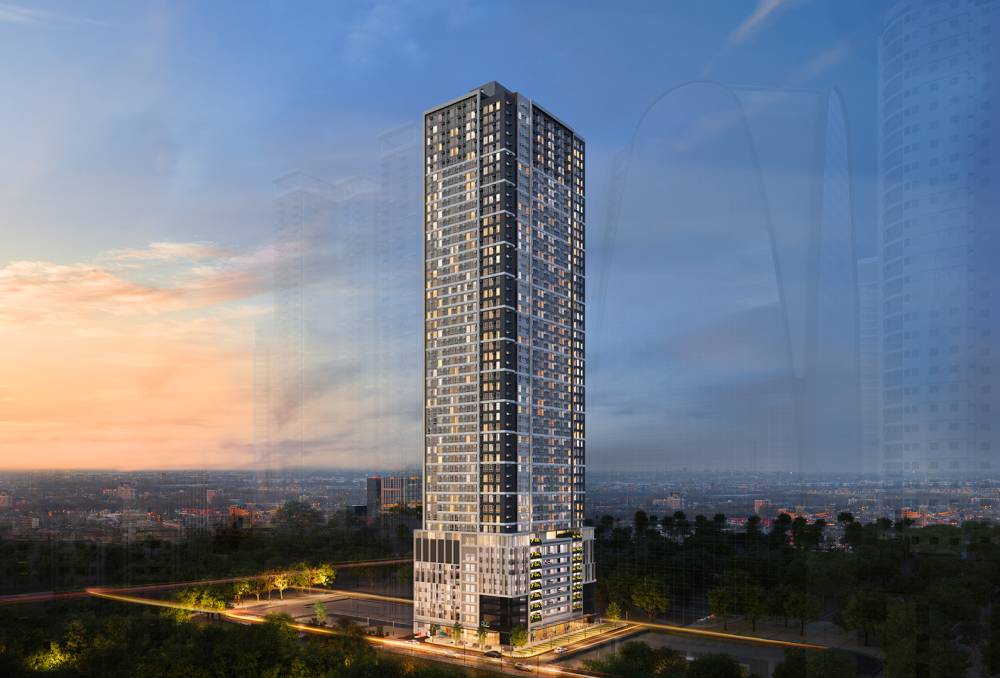
It’s poised to meet the steady demand from discerning investors seeking smart location, strong rental yields, and long term value.
Olin, the 52-story residential tower by seasoned property developer Ortigas Land, will soon rise on the corner of Jade Drive and Exchange Road in Ortigas Center, to provide a modern lifestyle defined by accessibility, efficiency, and wellness. Its appeal lies on how it fuses thoughtful design, prime location, and adaptable living features into a vertical neighborhood tailored for a new generation of homeowners.
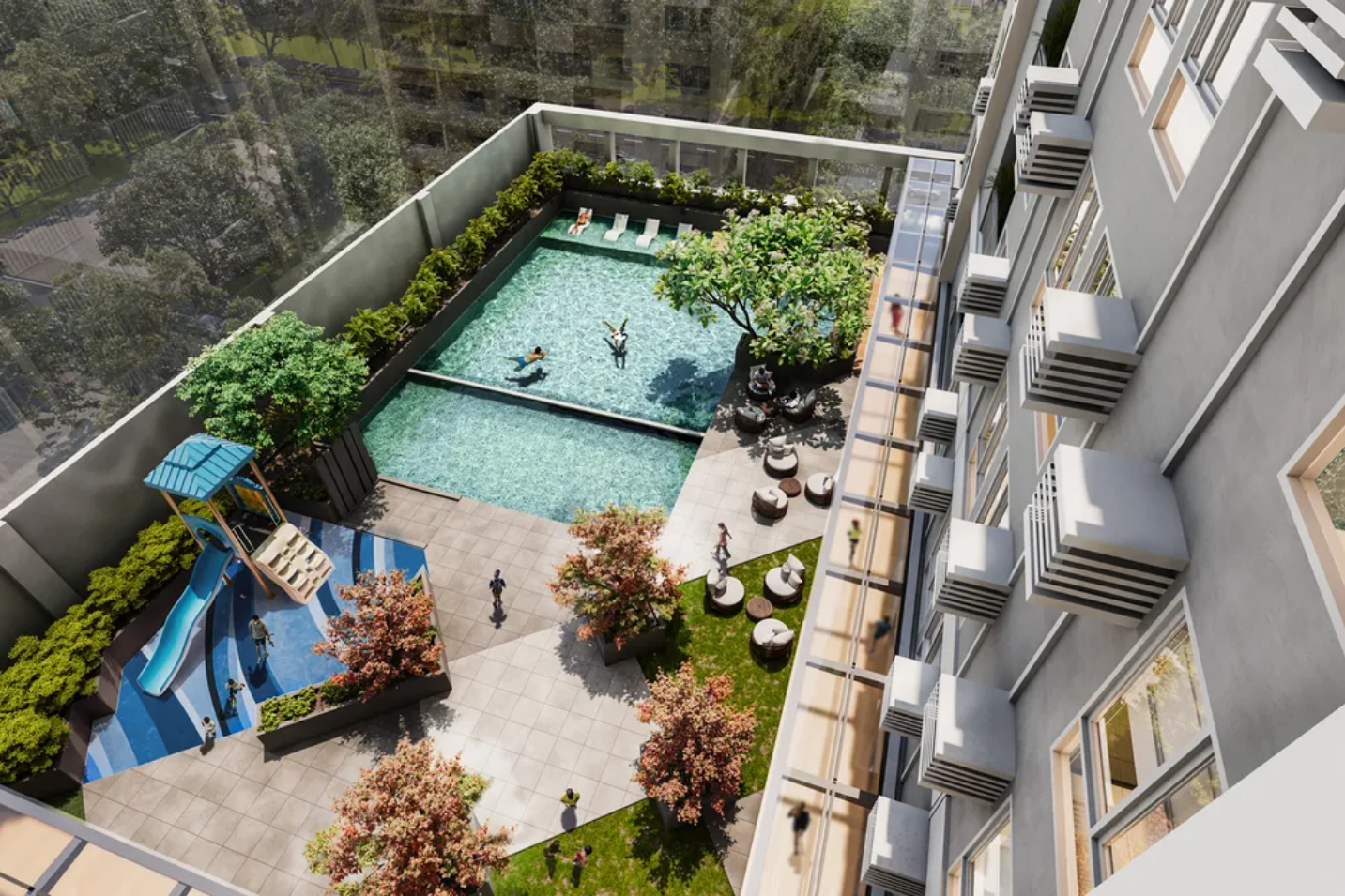
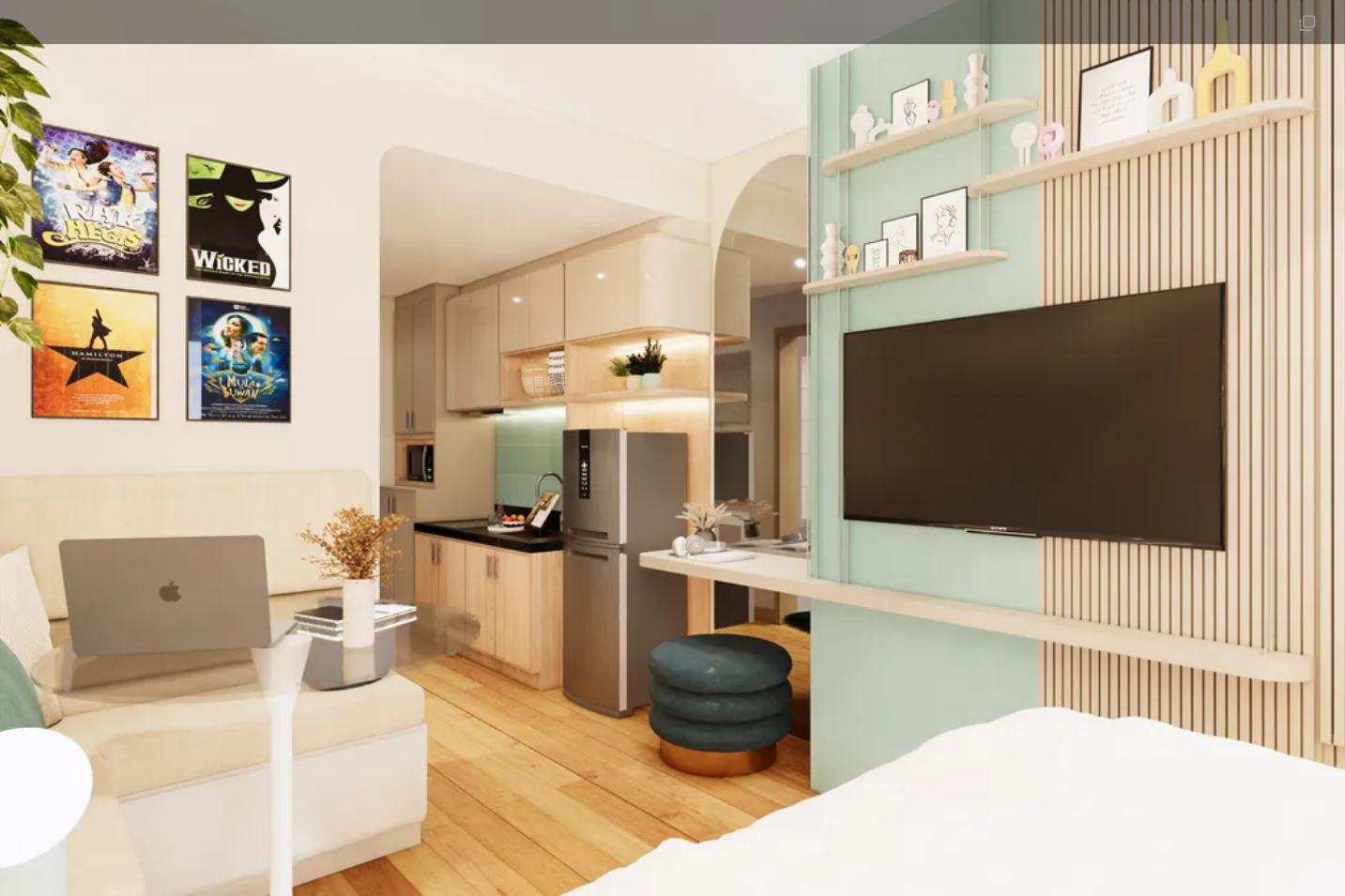
Design rooted in real urban living
Olin offers 1,245 residential units, configured to align with the practical needs of today’s urban dwellers. The majority are efficient studio units ranging from 19 to 25 sqm, while the one-bedroom cuts range from 32 and 36 sqm—ideal for young professionals and couples who prioritize mobility, functionality, and value over excess floor area.
Its vertical design optimizes spatial flow across 52 levels, with distinct zones for parking, retail, amenities, and residences. Seven podium levels and two basement floors accommodate 318 parking slots, efficiently served by five elevators.
Ground-floor retail brings daily essentials within reach, while the ninth-floor amenity deck acts as a central hub, creating a natural transition between public and private spaces. This design enhances circulation, minimizes congestion, and supports a livable vertical community.
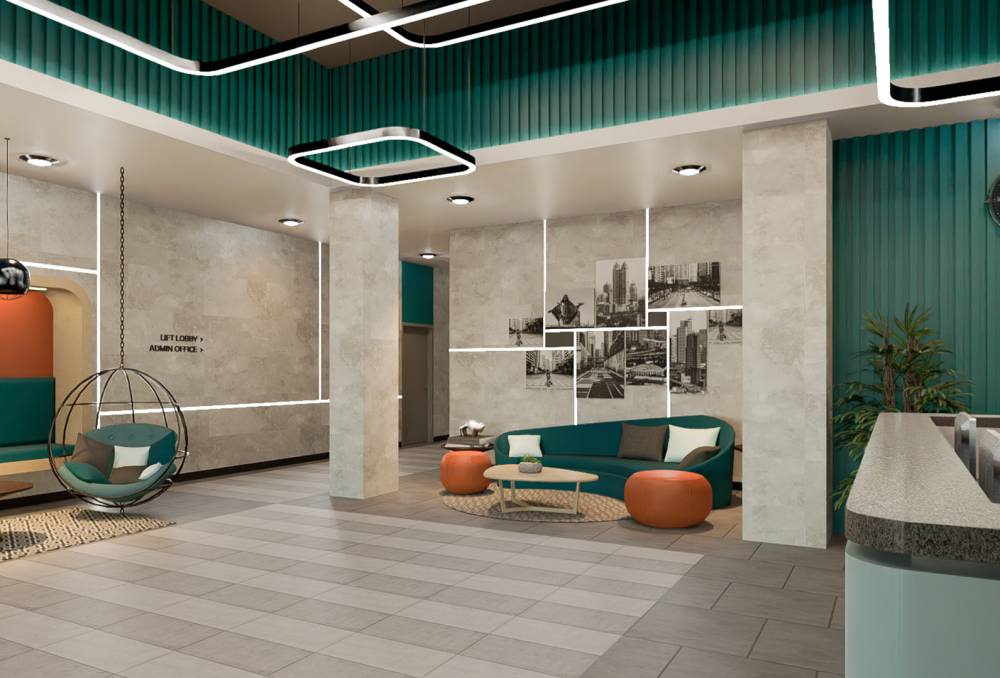
Proximity that drives value
Strategically located in Ortigas Center, Olin places residents within walking distance of key transit infrastructure—including MRT-3 stations at Shaw and Ortigas, transport hubs, and the upcoming Ortigas Subway Station—offering direct access to Metro Manila’s broader mobility network in under 20 minutes on foot.
Surrounding the development are major commercial hubs, leading healthcare providers like The Medical City, and reputable academic institutions such as the University of Asia and the Pacific.
This level of connectivity supports a “car-lite” lifestyle increasingly favored by young professionals and urban families. By reducing reliance on private vehicles, Olin minimizes commute times while maximizing access to employment, education, and lifestyle amenities—positioning it as a high-utility residence in one of the metro’s most economically active zones.
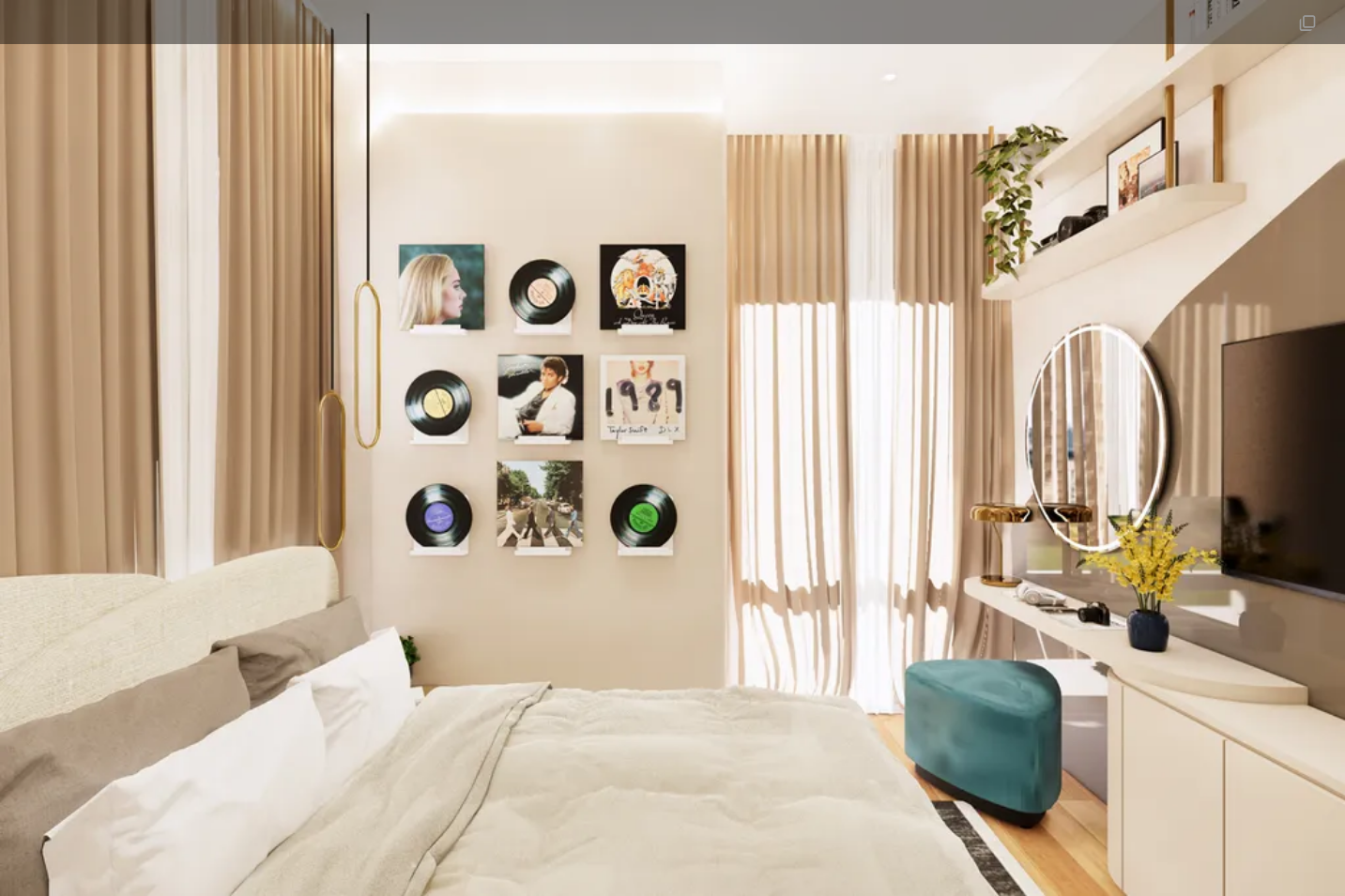
Spaces that nurture work, play, and well-being
Olin’s ninth-floor amenity deck is purposefully designed to support the evolving needs of today’s residents—balancing productivity, wellness, and leisure within a single, integrated environment.
Key features include a co-working space, gym, meeting rooms, function hall, lounge and kiddie pools, an outdoor play area, and a landscaped garden lounge.
These offerings respond directly to shifting lifestyle patterns, where remote work, flexible hours, and wellness-conscious living are the new norm. On-site coworking facilities and fitness amenities reduce the need for external memberships or commutes, while landscaped spaces bring natural relief to the urban vertical experience.
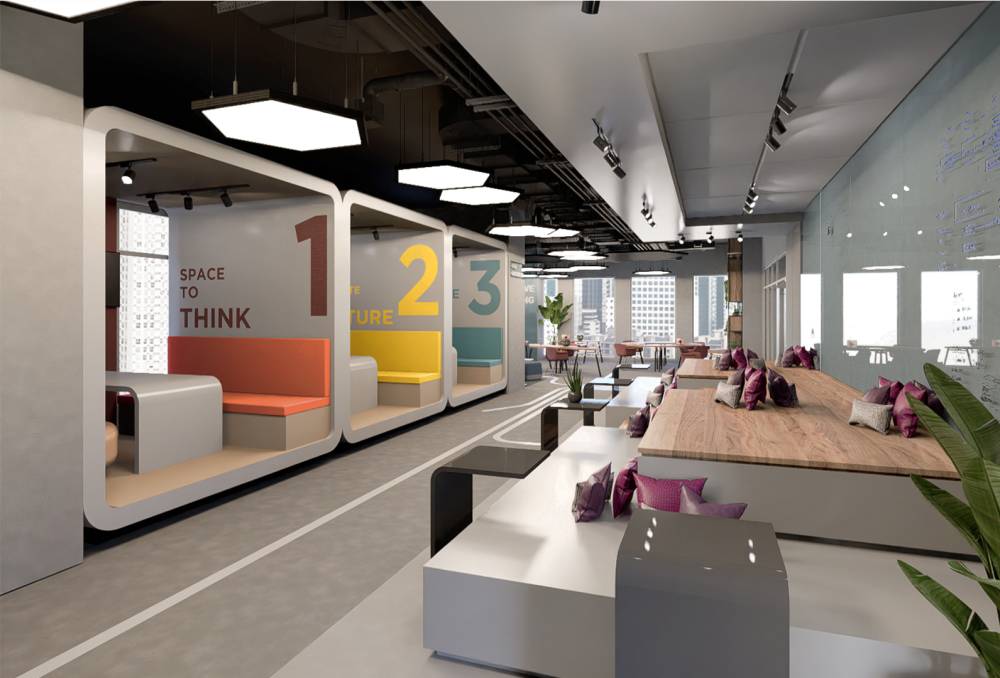
Affordable yet aspirational
Although targeted for the mid-market segment, Olin projects a premium impression. The tower’s streamlined silhouette and articulated podium façade add visual rhythm to the
Ortigas skyline. Interiors strategically use natural light, multifunctional layouts, and warm finishes to transform modest spaces into livable sanctuaries.
This balance between affordability and aspiration sets Olin apart. Rather than relying solely on size or luxury, the development delivers value through intelligent planning, location leverage, and access to daily comforts. It is an ideal residence for those who want the benefits of urban living without sacrificing comfort or community.










