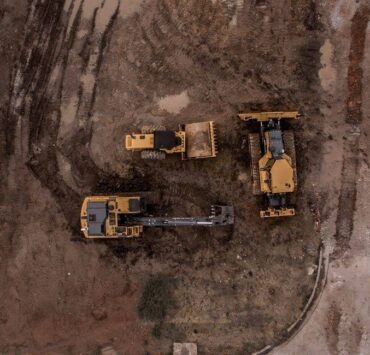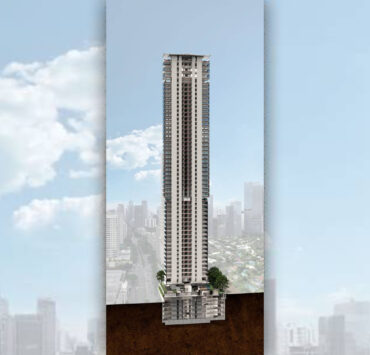When structures stand strong on shaking ground
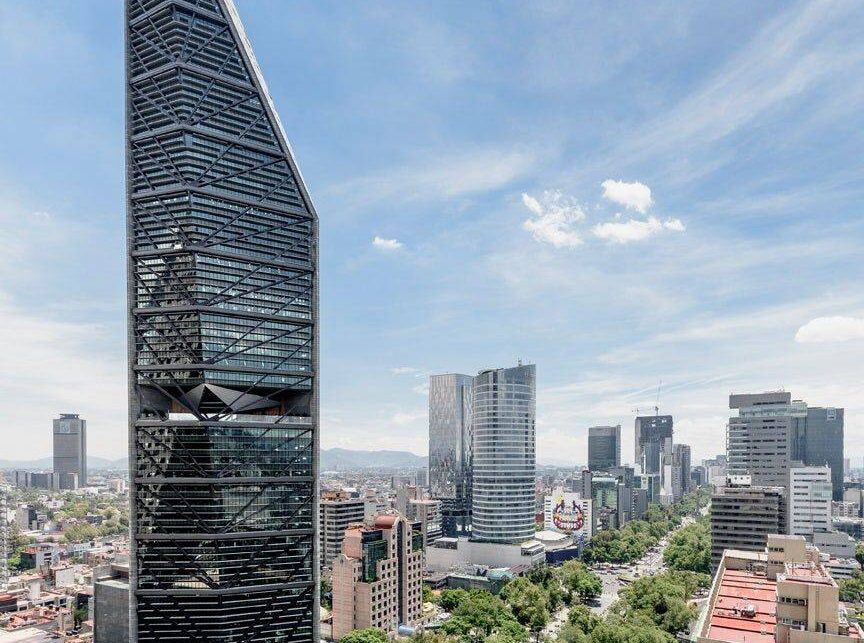
The Philippines rests on the volatile edges of the Pacific Ring of Fire.
Here, the Earth’s restlessness is constant. Structural integrity is a matter of foresight, discipline, and respect for natural forces. Every structure must be envisioned as a shelter and a safeguard in a country where tremors frequently ripple beneath our feet.
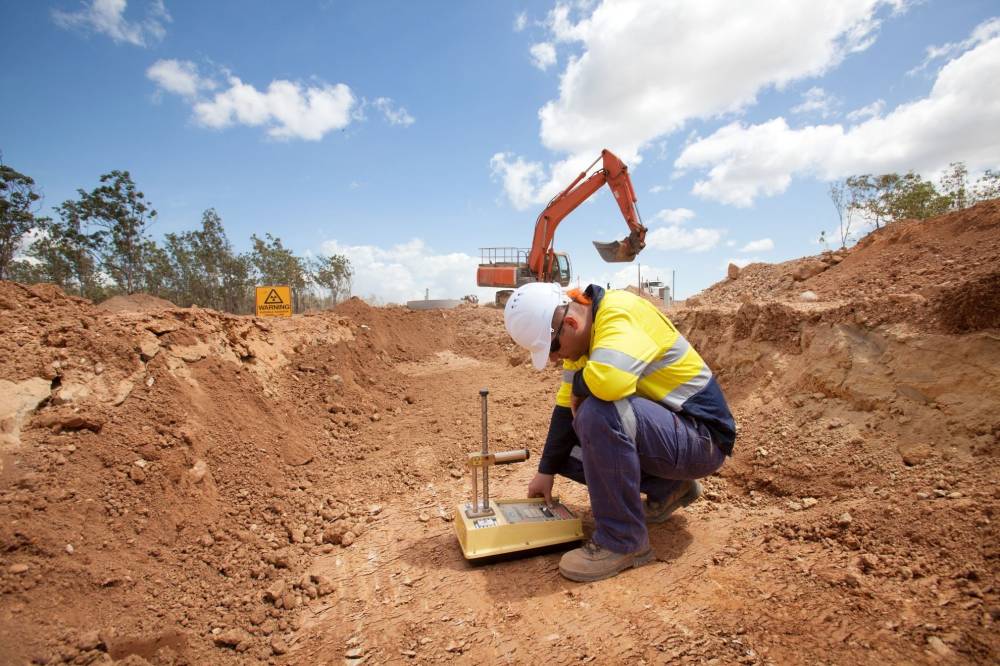
(PD 1096) require a comprehensive geotechnical investigation before construction. —INDIAMART.COM
Knowing the ground beneath
The National Structural Code of the Philippines (NSCP) and the National Building Code (PD 1096) require a comprehensive geotechnical investigation before construction.
This study determines soil type, bearing capacity, groundwater conditions, and liquefaction potential. Weak alluvial soils in Metro Manila and nearby provinces can amplify ground motion during earthquakes.
Projects built near known faults, such as the West Valley Fault, must follow setback regulations enforced by the Philippine Institute of Volcanology and Seismology (Phivolcs) to minimize risk.
Pile foundations, mat slabs, and properly tied grade beams help distribute loads evenly and resist differential settlement. Neglecting this relationship between soil and structure invites future distress and failure.
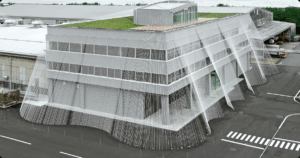
Designing for the inevitable
The NSCP treats earthquakes as unavoidable and designs accordingly. Buildings should sustain damage during strong events but must preserve life safety and avoid collapse.
The code prescribes lateral load requirements based on seismic zones, site classes, and building importance. Stricter load and drift limitations apply for critical facilities such as hospitals, schools, and high-occupancy buildings.
Performance-based seismic design evaluates how a structure behaves under different levels of shaking rather than relying only on simplified static methods. This approach allows designers to aim for specific performance goals, such as immediate occupancy, life safety, or controlled repairability.
The craft of structural detailing
Ductility, or the capacity to deform without collapse, depends on reinforcement quality, bar spacing, confinement, and anchorage.
Capacity design principles require beams to yield before columns, allowing the building to dissipate energy through controlled deformation rather than brittle failure. Adequate lap lengths, proper hooks, and closely spaced ties in columns preserve stability even under cyclic loads.
Connections between structural members must efficiently transfer forces. Beam-column joints, slab-wall interfaces, and foundation ties should be detailed clearly and precisely. Each connection tests the builder’s craftsmanship and adherence to the engineer’s intent.
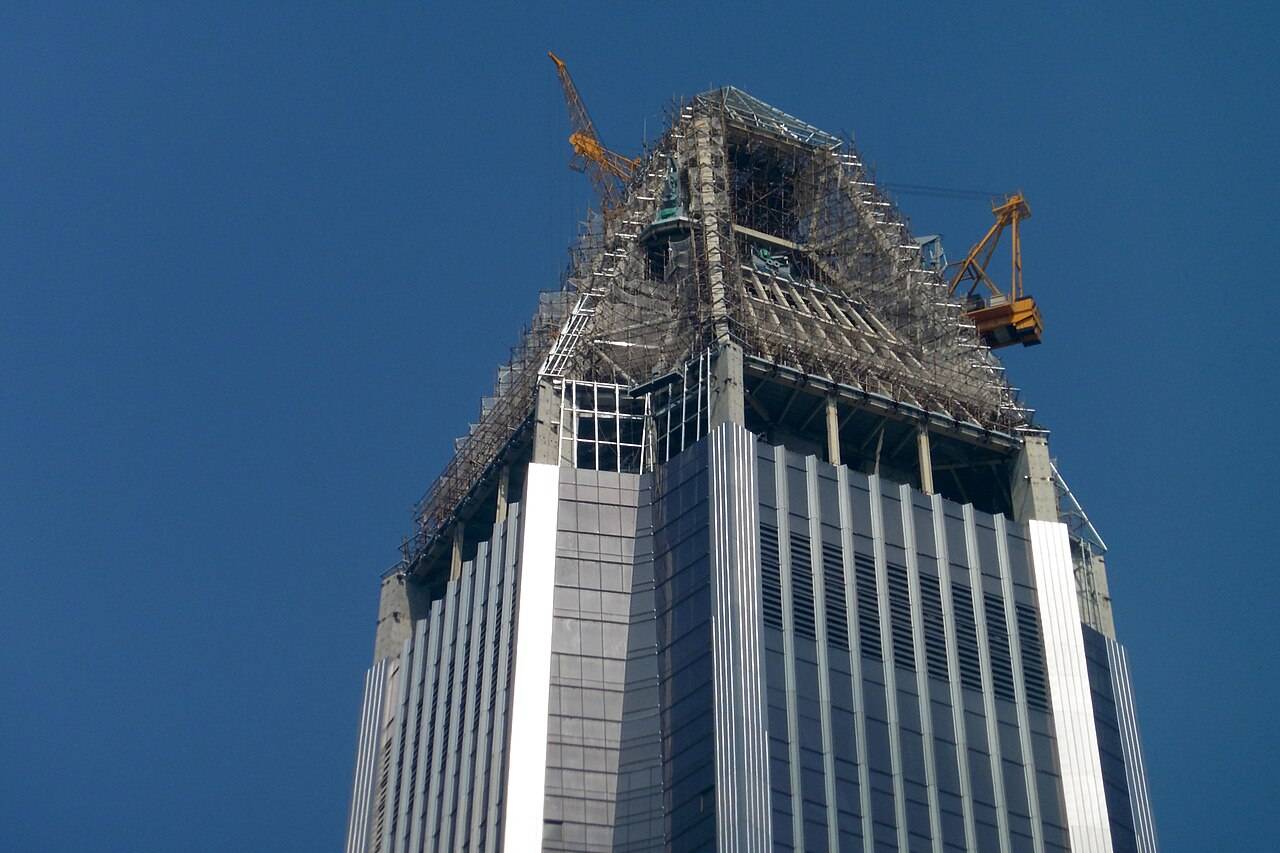
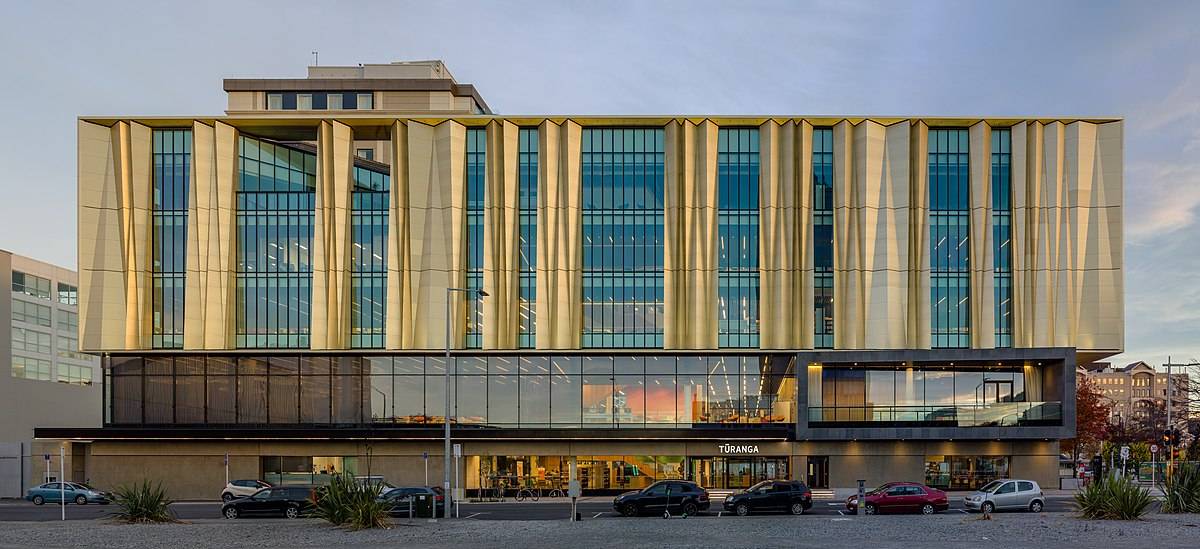
Integrating systems and safety
Cladding, ceilings, and mechanical systems can become hazards if inadequately anchored. Nonstructural failures have caused injuries in past earthquakes, even when the main frames survived.
Philippine seismic instrumentation guidelines require tall buildings over 50 meters to install accelerographs. These sensors record real-time movements, providing valuable data for engineers to evaluate and improve designs.
Construction supervision, material testing, and strict inspection protocols prevent deviations that could compromise safety. The use of certified materials, correct concrete curing, and regular evaluation of workmanship maintains the integrity envisioned during design.
The developer’s mandate
Developers must demand early collaboration between architects, engineers, and geotechnical experts. They must allow the budget for rigorous analysis, accurate testing, and professional supervision. Cutting corners in these stages invites costly retrofits and potential tragedy.
Structures that may expand vertically or change in use should be designed with reserve strength and accessible points for reinforcement. Monitoring and maintenance programs preserve structural health throughout a building’s life.
Enduring by design
A well-conceived structure should sway, absorb, and settle back gracefully when the ground moves. True resilience in Philippine architecture promises that the Earth may tremble, yet the people within remain safe.
The author (www.ianfulgar.com), is a leading architect with an impressive portfolio of local and international clients. His team elevates hotels and resorts, condominiums, residences, and commercial and mixed-use township development projects. His innovative, cutting-edge design and business solutions have garnered industry recognition, making him the go-to expert for clients seeking to transform their real estate ventures














